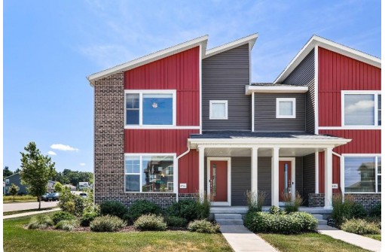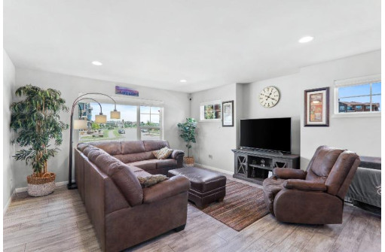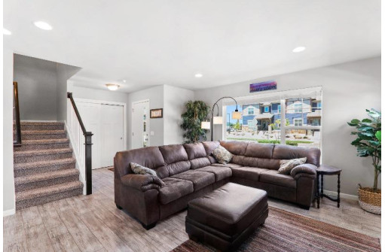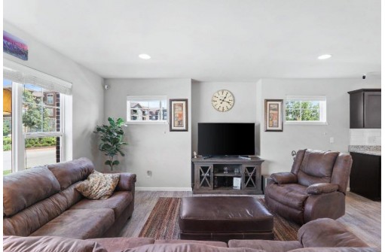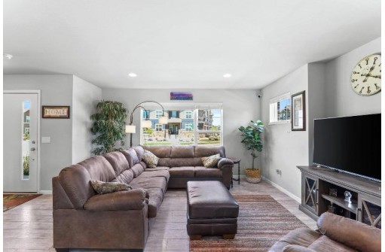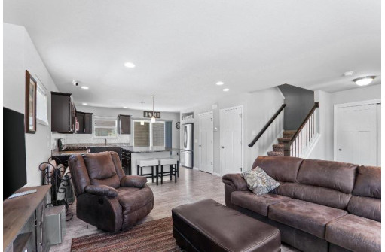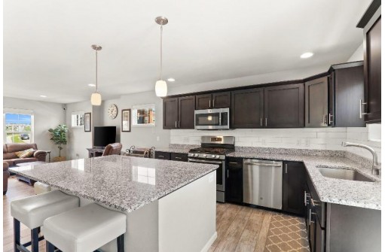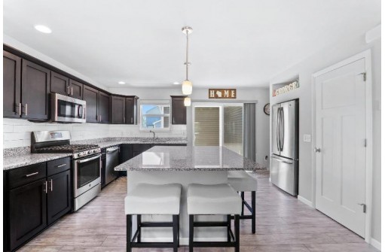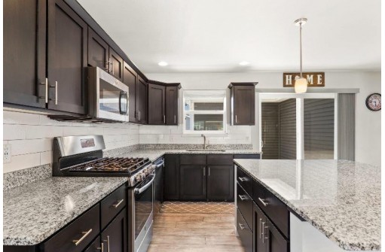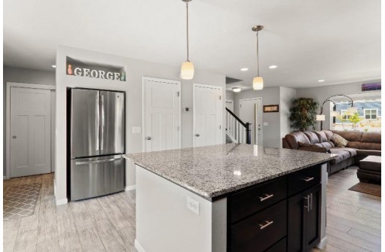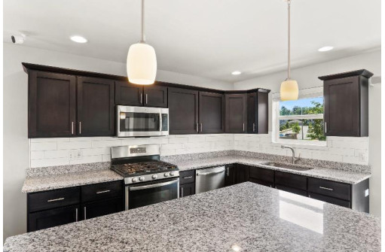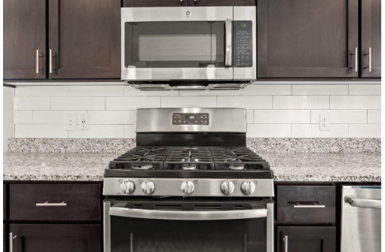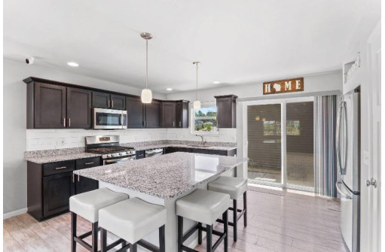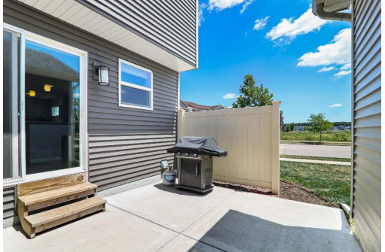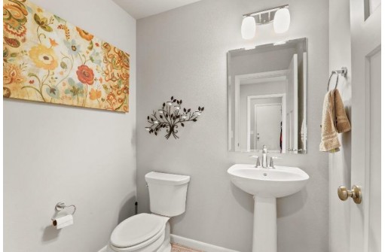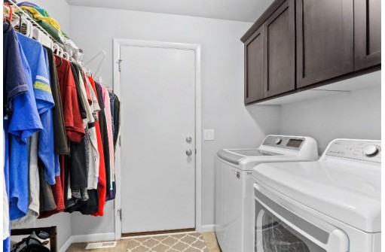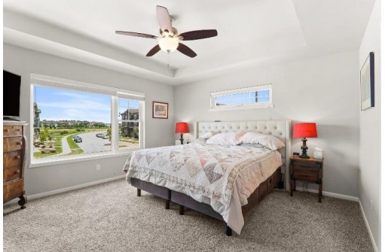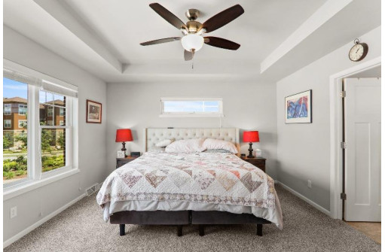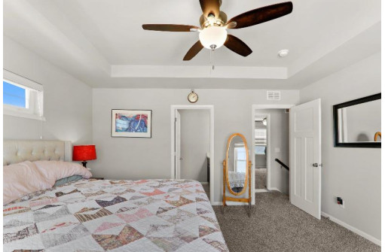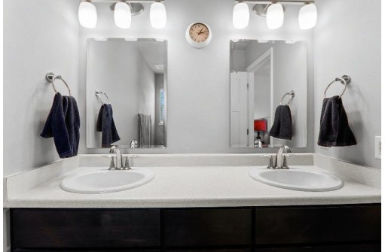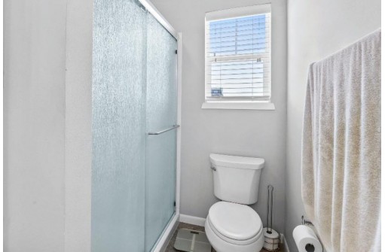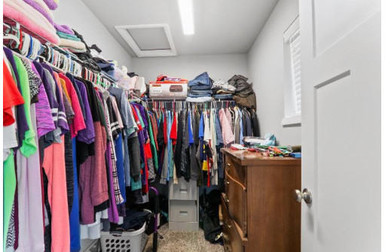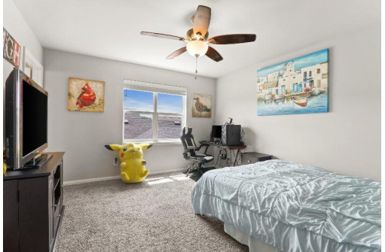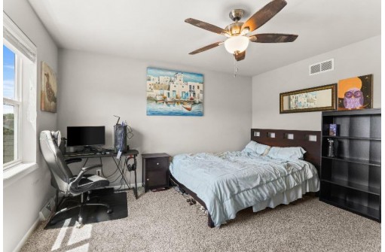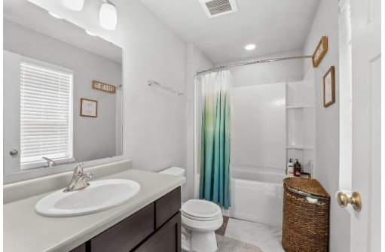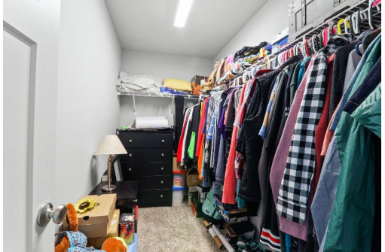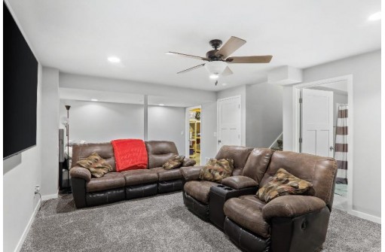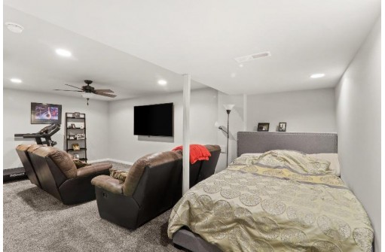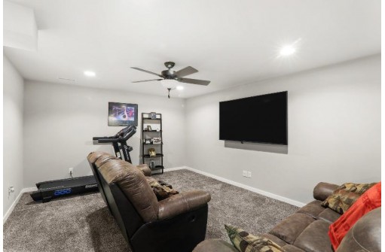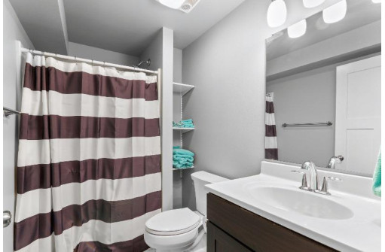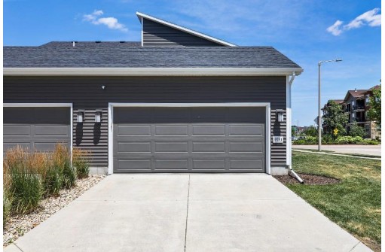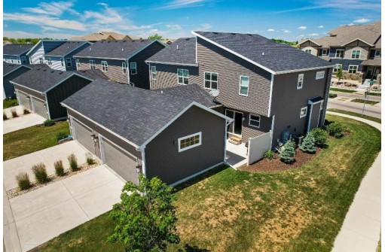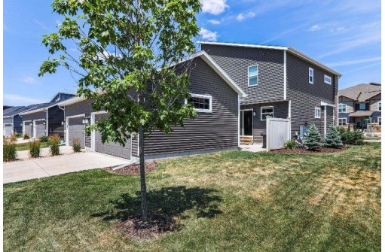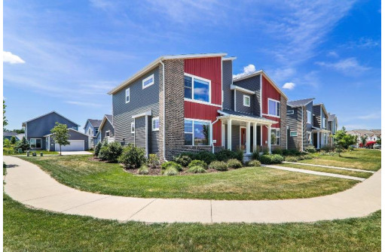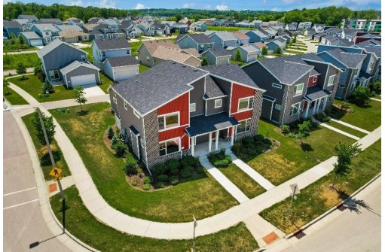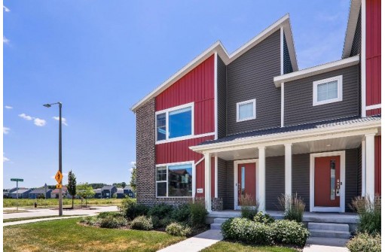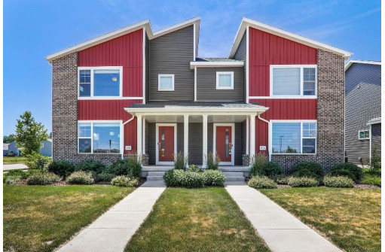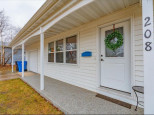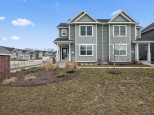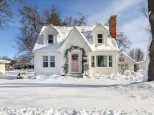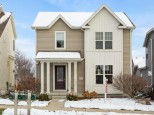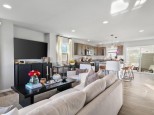Property Description for 9701 Watts Rd, Verona, WI 53593-9377
Better than new construction! Situated on a spacious & bright corner lot this Westside townhome is teed up & ready to rock. Move-in ready condition, open concept living, LVP flooring, white trim & tons of light. Spacious eat-in kitchen w/ huge island, granite counters, tiled backsplash, SS appliances, window over sink & walk-out to private patio perfect for grilling & ent. Forward thinking 2nd floor 2 BR layout where primary & guest BR have their own private ensuites & walk-in closets. Newly finished lower level family room for more living space complete w/ a full bath, plus additional storage with built-in storage shelves. Attached 2 car garage w/ add storage, main floor laundry. Convenient location, walk to parks, mins from the beltline & some of the best shopping & dining on Westside.
- Finished Square Feet: 1,830
- Finished Above Ground Square Feet: 1,486
- Waterfront:
- Building Type: 1/2 duplex, 2 story
- Subdivision: 1000 Oaks
- County: Dane
- Lot Acres: 0.1
- Elementary School: Olson
- Middle School: Toki
- High School: Memorial
- Property Type: Single Family
- Estimated Age: 2017
- Garage: 2 car, Attached, Opener inc.
- Basement: Full, Partially finished, Poured Concrete Foundation, Radon Mitigation System
- Style: Contemporary
- MLS #: 1939479
- Taxes: $6,236
- Master Bedroom: 14x14
- Bedroom #2: 14x12
- Family Room: 23x13
- Kitchen: 15x14
- Living/Grt Rm: 15x14
