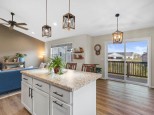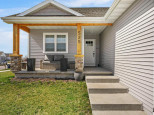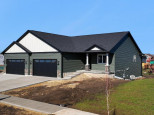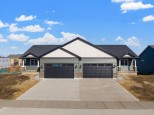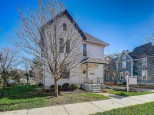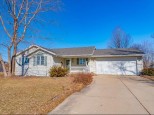WI > Rock > Evansville > 95 S 6th St
Property Description for 95 S 6th St, Evansville, WI 53536
Well cared for home on Evansville's west side. You'll enjoy this 3 bedroom 2 full bath ranch home with fenced back yard and partially finished basement. The backyard is a private back yard with mature trees, nice sized deck and fire pit. The home is within walking distance to west side park and the future aquatic center currently being built(est. to be complete 2024). The basement has a beautiful gas fireplace and great space for your entertainment.
- Finished Square Feet: 2,080
- Finished Above Ground Square Feet: 1,484
- Waterfront:
- Building Type: 1 story
- Subdivision: Berg Woodworth Petterson
- County: Rock
- Lot Acres: 0.28
- Elementary School: Levi Leonard
- Middle School: Jc Mckenna
- High School: Evansville
- Property Type: Single Family
- Estimated Age: 2004
- Garage: 2 car, Attached, Opener inc.
- Basement: Full, Full Size Windows/Exposed, Poured Concrete Foundation, Sump Pump
- Style: Ranch
- MLS #: 1945019
- Taxes: $4,901
- Rec Room: 25x24
- Foyer: 5x4
- Laundry: 10x10
- Master Bedroom: 15x14
- Bedroom #2: 11x11
- Bedroom #3: 11x10
- Kitchen: 12x10
- Living/Grt Rm: 15x13
- Dining Area: 11x10




















































































