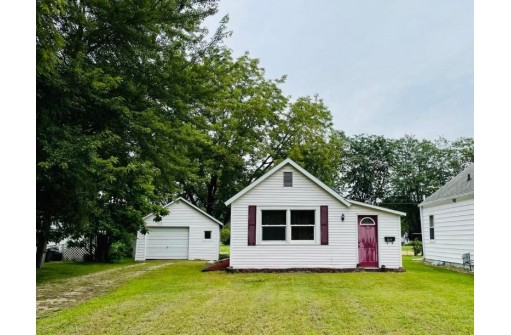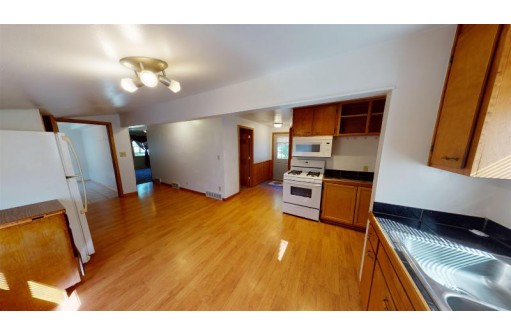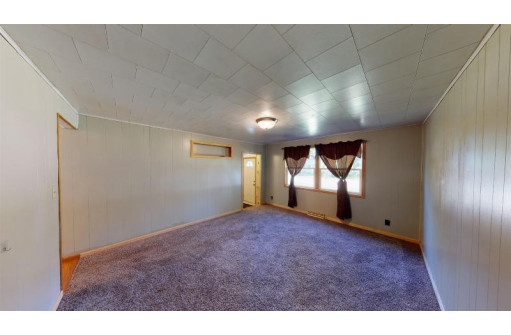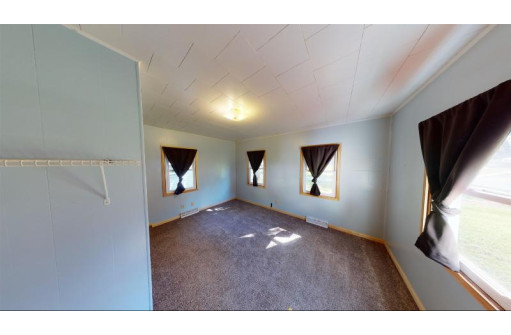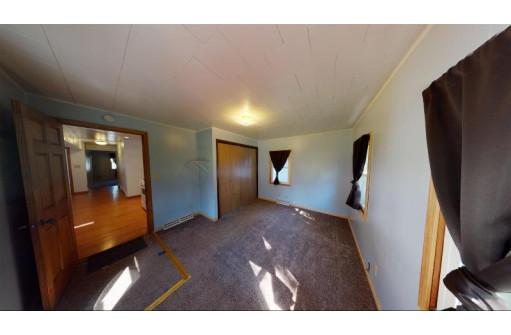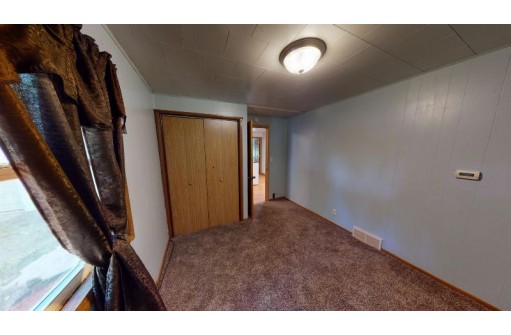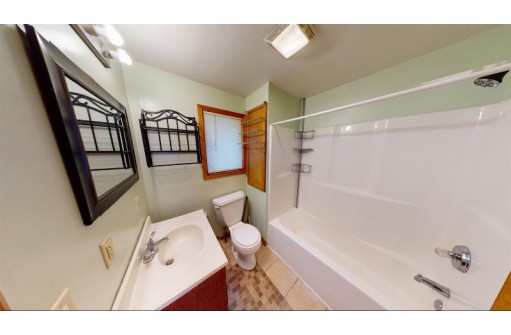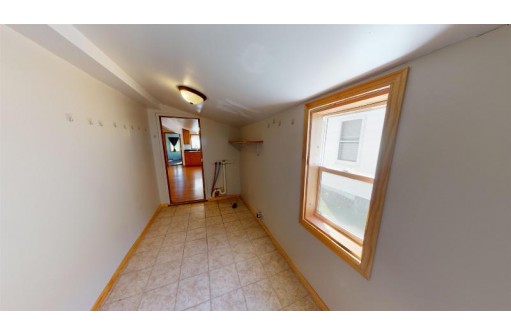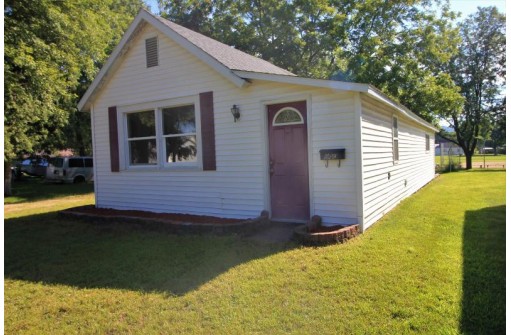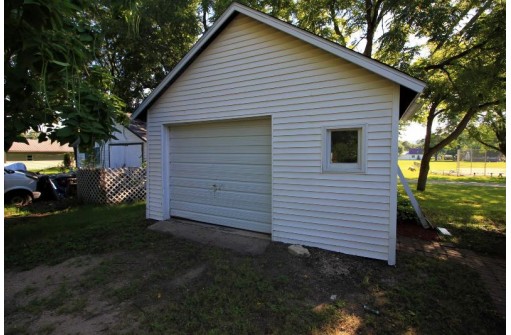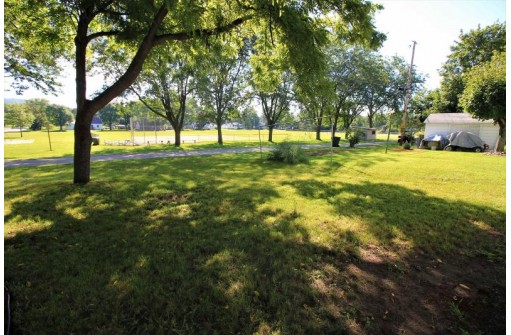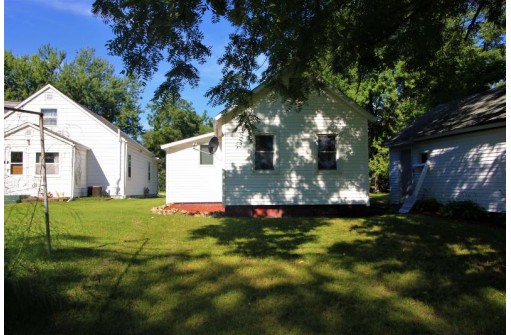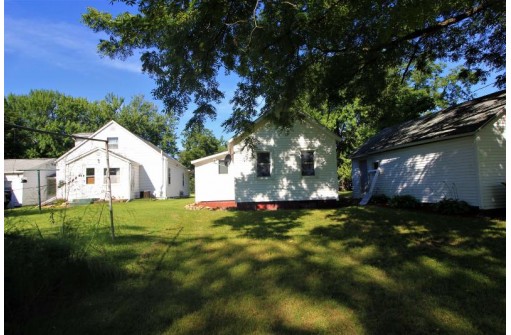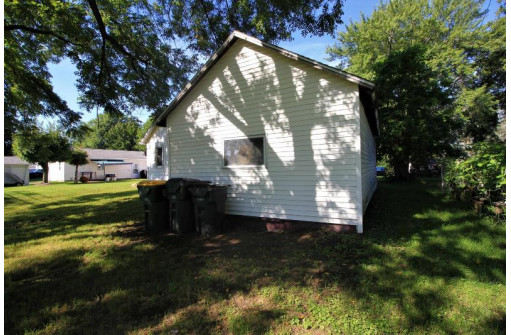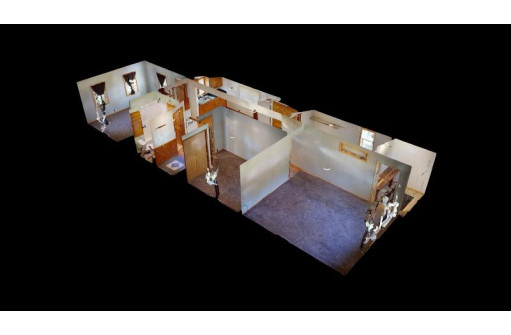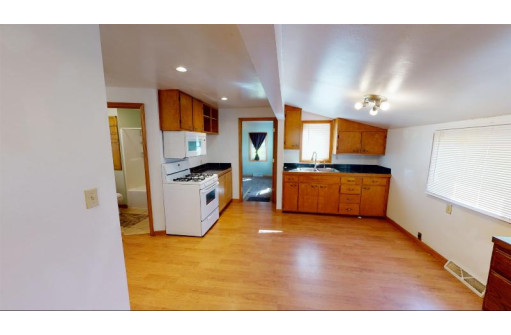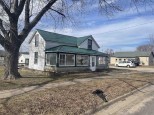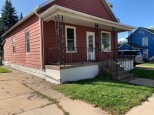WI > Crawford > Prairie Du Chien > 940 S Beaumont Rd
Property Description for 940 S Beaumont Rd, Prairie Du Chien, WI 53821
Enjoy the simple life in this easy to maintain 2 bedroom ranch home. You'll find everything you need on a single level, including split bedrooms, a kitchen pantry, an updated bathroom, newer floors, and a large laundry room. The 1.5 car garage provides room for a vehicle plus your tools or hobbies. The small flat yard is just enough space to relax, play, or garden. Convenient location close to schools and restaurants, and adjacent to a park.
- Finished Square Feet: 1,200
- Finished Above Ground Square Feet: 1,200
- Waterfront:
- Building Type: 1 story
- Subdivision:
- County: Crawford
- Lot Acres: 0.14
- Elementary School: Ba Kennedy
- Middle School: Bluff View
- High School: Prairie Du Chien
- Property Type: Single Family
- Estimated Age: 1930
- Garage: 1 car, Detached
- Basement: Crawl space, Partial
- Style: Ranch
- MLS #: 1941785
- Taxes: $1,455
- Master Bedroom: 12x13
- Bedroom #2: 12x10
- Kitchen: 10x20
- Living/Grt Rm: 15x13
- Laundry: 13x6
