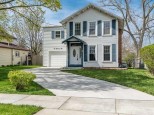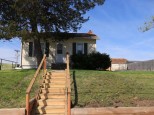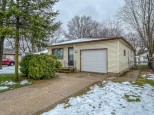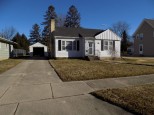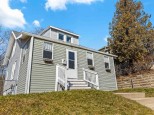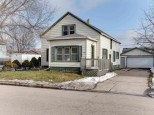WI > Rock > Janesville > 926 Cornelia St
Property Description for 926 Cornelia St, Janesville, WI 53545
Welcome home to this open concept ranch with beautiful hardwood floors! Home features 2 bedrooms on the main floor along with a full bath. Downstairs you will find a very large family room and another full bath. Fenced in and HUGE backyard that backs up to currently empty lots! Large closet in the master bedroom with plenty of storage throughout. Great Northeast side location and close to shopping. Move in ready!
- Finished Square Feet: 1,464
- Finished Above Ground Square Feet: 864
- Waterfront:
- Building Type: 1 story
- Subdivision:
- County: Rock
- Lot Acres: 0.23
- Elementary School: Adams
- Middle School: Franklin
- High School: Parker
- Property Type: Single Family
- Estimated Age: 1954
- Garage: 1 car, Carport, Detached
- Basement: Full, Partially finished, Poured Concrete Foundation
- Style: Ranch
- MLS #: 1952246
- Taxes: $2,416
- Master Bedroom: 13x11
- Bedroom #2: 12x11
- Family Room: 28x14
- Kitchen: 09x08
- Living/Grt Rm: 18x11
- Bonus Room: 12x11
- Laundry:
- Dining Area: 08x07



















































