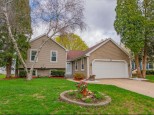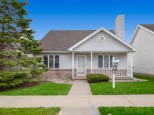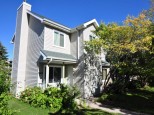Property Description for 9 Millstone Rd, Madison, WI 53717
What a find! An open-concept colonial style home on a quiet, tree-lined street on Madison's west side. Within walking distance of schools, dining, shopping & a dog park, too. Sit on the open front porch & watch the world go by. Step in to the 2-story foyer leading to the LR with bay window, wood fireplace & LVP floors. Connected dining area opens onto the deck with lovely views of the large fenced yard ringed with mature trees. Spacious tiled kitchen with breakfast bar & pantry. Open staircase winds to the 3 upstairs bedrooms including an owners' suite with French doors, bay window with bench sill & private 3/4 bath with double sinks. Main bath features a jetted tub. Plus LL rec room. Plenty of storage in the extra deep 2-car garage & there's a backyard shed. Quick closing preferred.
- Finished Square Feet: 1,934
- Finished Above Ground Square Feet: 1,512
- Waterfront:
- Building Type: 2 story
- Subdivision: Walnut Acres
- County: Dane
- Lot Acres: 0.28
- Elementary School: Muir
- Middle School: Jefferson
- High School: Memorial
- Property Type: Single Family
- Estimated Age: 1986
- Garage: 2 car, Attached, Opener inc.
- Basement: Full, Partially finished
- Style: Colonial
- MLS #: 1930062
- Taxes: $6,876
- Master Bedroom: 11x17
- Bedroom #2: 11x13
- Bedroom #3: 10x9
- Kitchen: 12x11
- Living/Grt Rm: 24x11
- Laundry:
- Dining Area: 10x11
- Rec Room: 16x20













































































