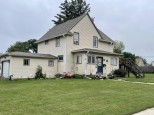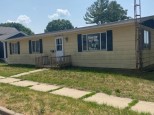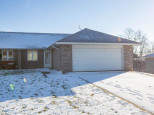Property Description for 880 14th St, Fennimore, WI 53809
This beautiful two-story home is located on a corner lot and is full of character and design that you need to see to appreciate. Large formal dining room with beautiful bay windows, a built-in china cabinet, mahogany trim, and a new roof. Storage space is plentiful with the large basement, walk-in closets, and oversized four-car garage with a large loft. Don't let this home pass you by, call today!
- Finished Square Feet: 2,000
- Finished Above Ground Square Feet: 2,000
- Waterfront:
- Building Type: 2 story
- Subdivision:
- County: Grant
- Lot Acres: 0.33
- Elementary School: Fennimore
- Middle School: Fennimore
- High School: Fennimore
- Property Type: Single Family
- Estimated Age: 999
- Garage: 4+ car, Detached, Opener inc.
- Basement: Block Foundation, Full, Other Foundation, Shower Only
- Style: Victorian
- MLS #: 1946926
- Taxes: $2,238
- Master Bedroom: 13x16
- Bedroom #2: 10x13
- Bedroom #3: 10x16
- Bedroom #4: 11x13
- Kitchen: 10x14
- Living/Grt Rm: 12x23
- Dining Room: 14x15
- Laundry:
















































