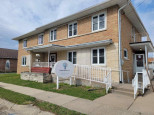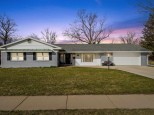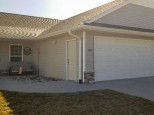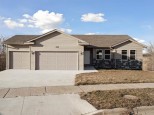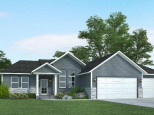WI > Grant > Platteville > 869 Fairfield Dr
Property Description for 869 Fairfield Dr, Platteville, WI 53818-0000
Very nice almost 2700 square foot 5 bedroom 3 bath 6 year old home in peaceful new neighborhood adjacent to high school , down the street from Legion Park and close to golf course. Spacious great room concept includes kitchen with matching Frigidaire stainless steel appliances. Three main level bedrooms include a primary bedroom with bath, walk in closet and double closet and 2 other roomy bedrooms with double closets. Mostly finished lower level includes a huge family room and spacious rec room area which are completely finished except for flooring, 2 large bedrooms and a full bath. The rear of the home includes a deck which overlooks a large and level backyard and some of the athletic fields at the high school. This very nice home gives everyone room to find their own space.
- Finished Square Feet: 2,688
- Finished Above Ground Square Feet: 1,528
- Waterfront:
- Building Type: 1 story
- Subdivision: Prairie View
- County: Grant
- Lot Acres: 0.28
- Elementary School: Call School District
- Middle School: Platteville
- High School: Platteville
- Property Type: Single Family
- Estimated Age: 2016
- Garage: 2 car, Attached
- Basement: Full, Poured Concrete Foundation, Radon Mitigation System, Total finished
- Style: Ranch
- MLS #: 1935925
- Taxes: $4,899
- Master Bedroom: 12x16
- Bedroom #2: 11x13
- Bedroom #3: 11x12
- Bedroom #4: 12x15
- Bedroom #5: 11x13
- Family Room: 21x28
- Kitchen: 12x12
- Living/Grt Rm: 15x17
- Foyer: 6x9
- Rec Room: 13x13
- Laundry: 7x7
- Dining Area: 8x12





































































































