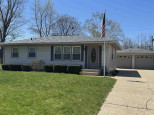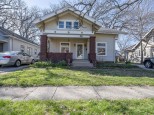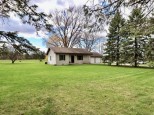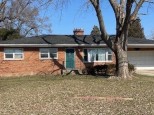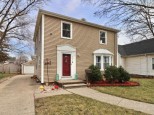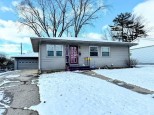Property Description for 847 Johnson St, Beloit, WI 53511
Welcome home! This is a RARE opportunity to purchase a five bedroom home. Remodeled from top to bottom, you will absolutely fall in love with the finishes AND the space! Open concept kitchen, dining, and living room, with a second family room in the back that could also be used as an office, game room, etc. Then in the lower level there is a HUGE rec room. Upstairs you will find five bedrooms as well, and a huge bathroom with a double sink vanity and separate make-up/dressing area. This home boasts a new roof, garage door, flooring, paint, kitchen appliances, bathrooms--you name it, it's probably been done. There is even a fenced in yard! Come take a look before it's gone!
- Finished Square Feet: 2,536
- Finished Above Ground Square Feet: 2,036
- Waterfront:
- Building Type: 2 story
- Subdivision:
- County: Rock
- Lot Acres: 0.12
- Elementary School: Call School District
- Middle School: Mcneel
- High School: Memorial
- Property Type: Single Family
- Estimated Age: 1956
- Garage: 1 car, Detached
- Basement: Full, Partially finished, Toilet Only
- Style: Contemporary
- MLS #: 1949339
- Taxes: $1,748
- Master Bedroom: 15x11
- Bedroom #2: 12x12
- Bedroom #3: 10x11
- Bedroom #4: 11x12
- Bedroom #5: 9x13
- Family Room: 13x20
- Kitchen: 10x20
- Living/Grt Rm: 15x25
- Rec Room: 13x26
- Laundry: 15x7







































