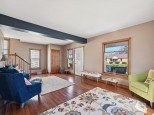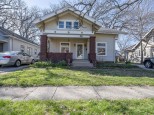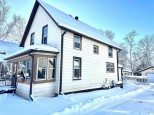Property Description for 823 Garfield Ave, Beloit, WI 53511
Must see this beautiful, updated home! Large bright living area with gas fireplace, formal dining room with built-ins, and updated kitchen with backsplash, coffee bar area and pantry. Both bathrooms have been updated and most of home has original hardwoods or simulated hardwoods except for the carpeted living room. Upstairs bedrooms boast window seats and loads of charm! There is a bonus 9 x 11 partially finished office in the lower level. Enjoy outdoor living in the fenced backyard with patio and fire-pit. Large tandem garage that can be accessed from the street or alley, with attached workshop. Home has new Security System. Move-in READY! Come take a look! Inclusions: Refrigerator, stove, microwave, dishwasher, disposal, pantry cabinet, washer, dryer, fire-pit.
- Finished Square Feet: 1,309
- Finished Above Ground Square Feet: 1,309
- Waterfront:
- Building Type: 1 1/2 story
- Subdivision: L9b3 Gesleys Sub
- County: Rock
- Lot Acres: 0.14
- Elementary School: Call School District
- Middle School: Call School District
- High School: Memorial
- Property Type: Single Family
- Estimated Age: 1940
- Garage: 2 car, Alley Entrance, Detached, Opener inc., Tandem
- Basement: Block Foundation, Full
- Style: Cape Cod
- MLS #: 1943928
- Taxes: $1,463
- Master Bedroom: 10x17
- Bedroom #2: 10x13
- Kitchen: 9x12
- Living/Grt Rm: 13x20
- Dining Room: 11x13
- DenOffice: 9x11
- Laundry:


























































































