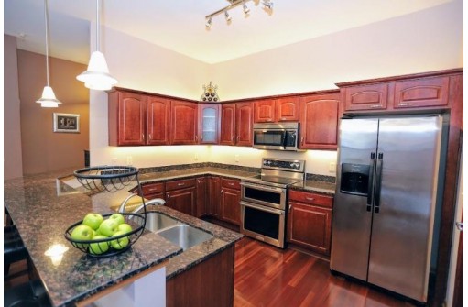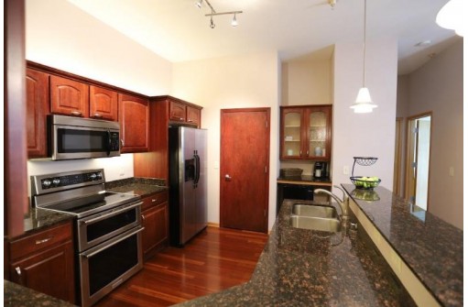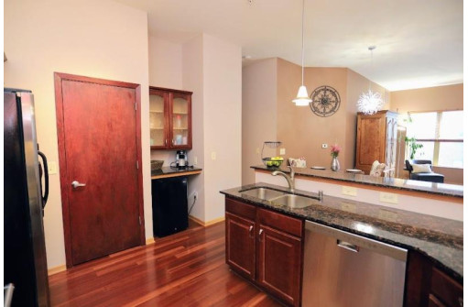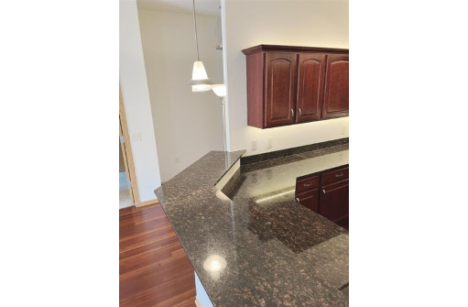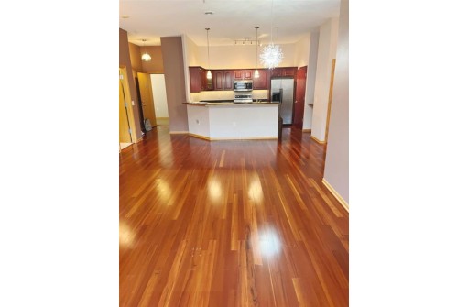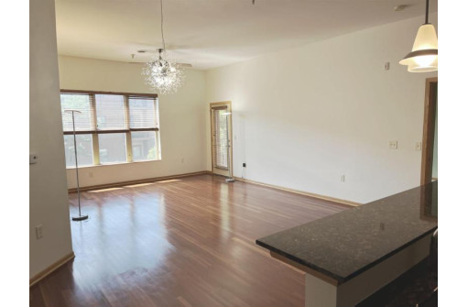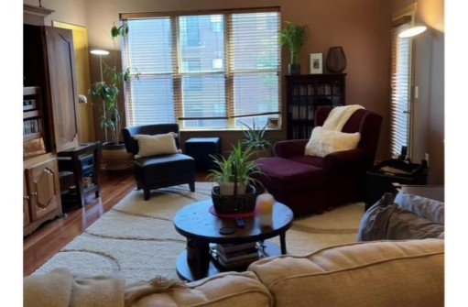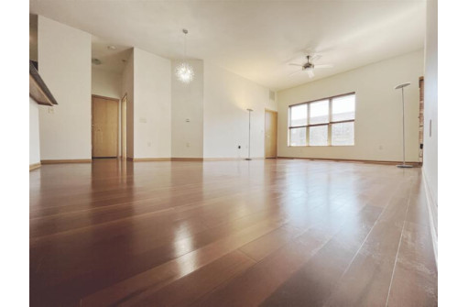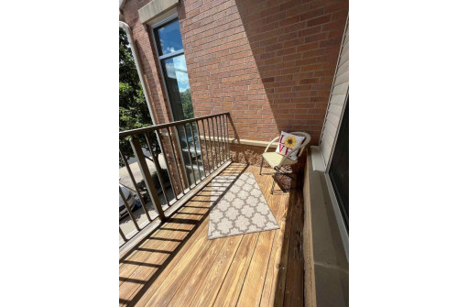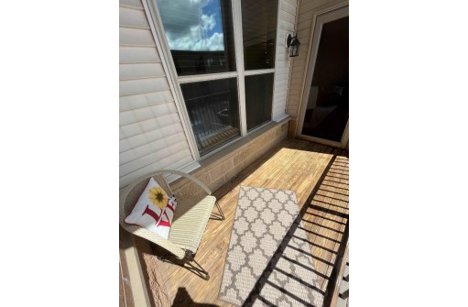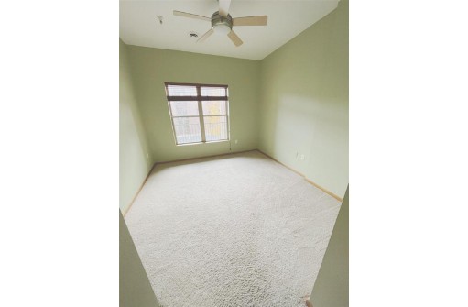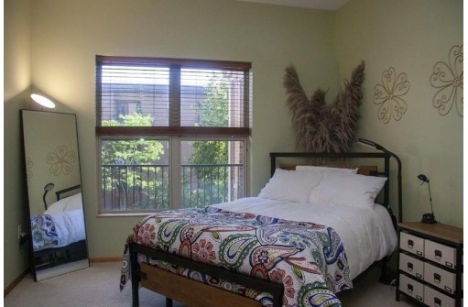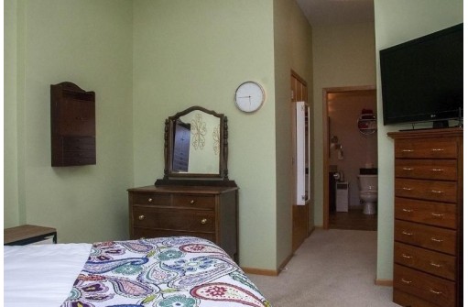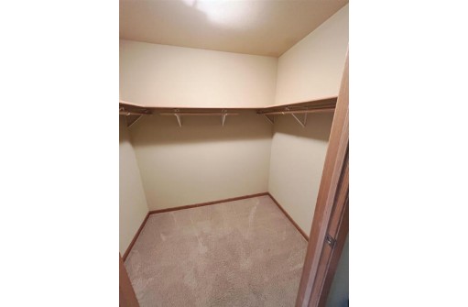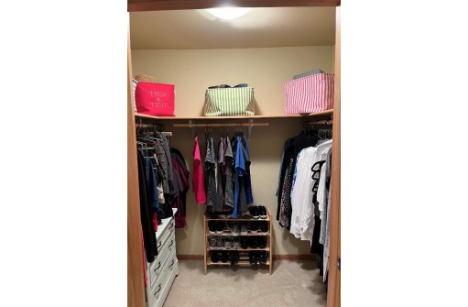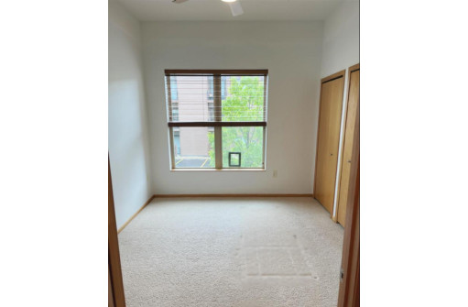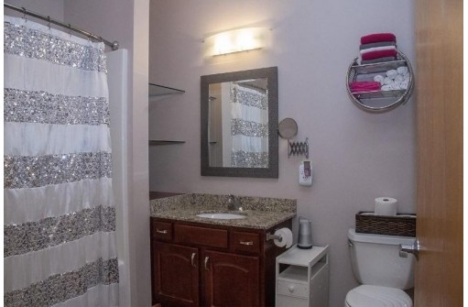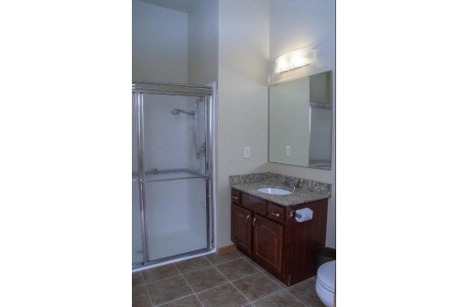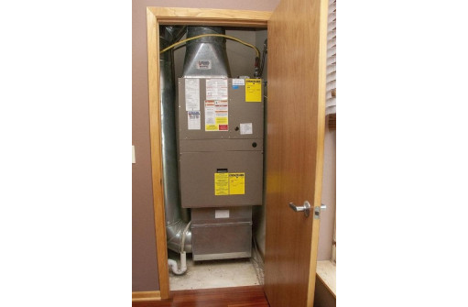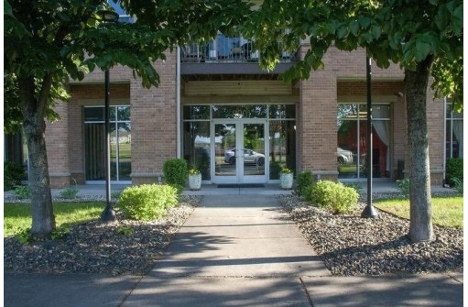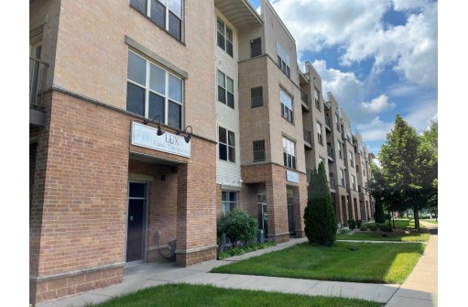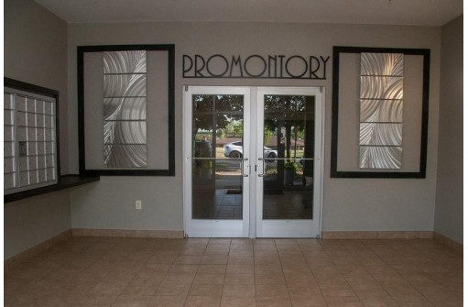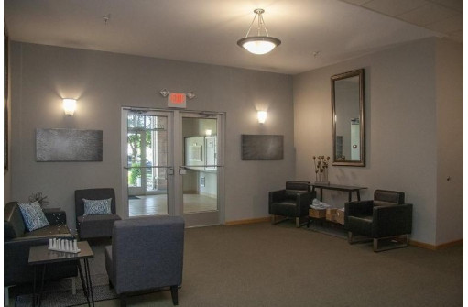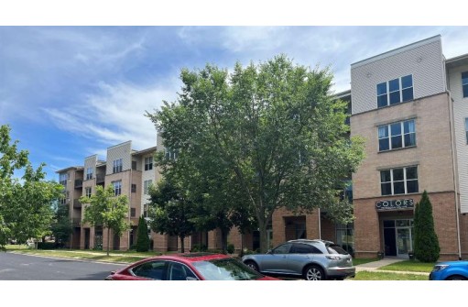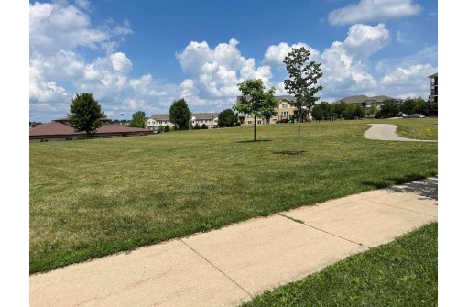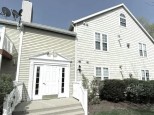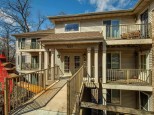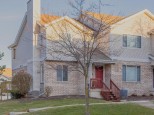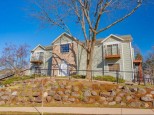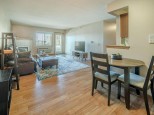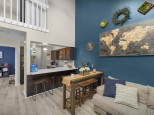Property Description for 8201 Mayo Dr 108, Madison, WI 53719
Motivated seller would love to see an offer on this pet friendly, luxury condo minutes from Epic and all other great west Madison amenities! Superb 1st floor unit w/ the finest building & security features like buzzed entry, elevator, and heated underground parking. You'll love the spacious floor plan with 10 ft. ceilings, fresh paint, and gorgeous Brazilian hardwood floors in the living area, dining & kitchen. Spacious kitchen boasts a double oven & large breakfast bar. Cherry cabinets compliments the granite counters found in the kitchen & baths. Large owner's suite has spacious walk-in closet & full bath. 2nd bath stall shower with handrails and all interior doors are extra wide. In-unit washer & dryer included. Water is included in condo fee! Seller pays condo fees through end of 2022
- Finished Square Feet: 1,266
- Finished Above Ground Square Feet: 1,266
- Waterfront:
- Building: The Promontory
- County: Dane
- Elementary School: Stephens
- Middle School: Jefferson
- High School: Memorial
- Property Type: Condominiums
- Estimated Age: 2006
- Parking: 1 space assigned, Heated, Opener inc, Underground
- Condo Fee: $300
- Basement: None
- Style: Garden (apartment style)
- MLS #: 1942811
- Taxes: $4,034
- Master Bedroom: 13x12
- Bedroom #2: 13x10
- Kitchen: 14x10
- Living/Grt Rm: 24x17
- Foyer: 8x4
- Laundry:
