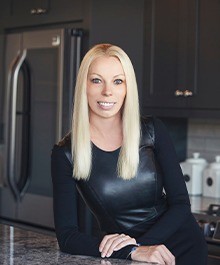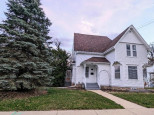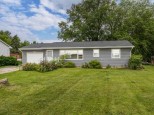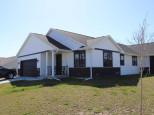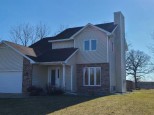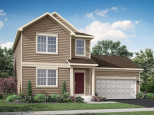Property Description for 816 Vea Ct, Stoughton, WI 53589
This beautiful home not only has some impressive updates, but it's also ready for its next chapter. The exterior boasts a beautiful entrance with new brick & stone that includes a handcrafted patio and firepit area. The interior is spacious with plenty of room for all. The kitchen updates include all new GE Cafe' appliances w/ an induction stove, along with new quartz countertops and tile backsplash. LVP wood floors throughout. The large primary suite has it all, include a full bathroom with a jetted tub, separate shower, fireplace and WIC. The finished LL offers another BIG living area with an additional fireplace and bathroom. *Plenty of storage throughout *Oversized lot* Spacious garage w/ room for toys.
- Finished Square Feet: 3,030
- Finished Above Ground Square Feet: 2,250
- Waterfront:
- Building Type: 2 story
- Subdivision: Sweetbriar
- County: Dane
- Lot Acres: 0.35
- Elementary School: Fox Prairie
- Middle School: River Bluff
- High School: Stoughton
- Property Type: Single Family
- Estimated Age: 1999
- Garage: 2 car, Attached, Opener inc.
- Basement: Full, Partially finished
- Style: Colonial, Contemporary
- MLS #: 1945711
- Taxes: $6,220
- Master Bedroom: 13X15
- Bedroom #2: 11X14
- Bedroom #3: 11X13
- Kitchen: 15X18
- Living/Grt Rm: 16X16
- Dining Room: 10X15
- Other: 15X23
- Laundry: 5X12



























































