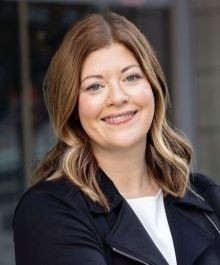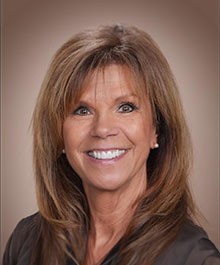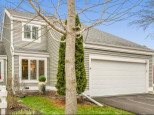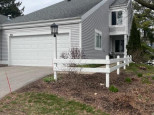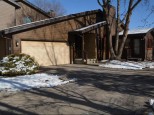Property Description for 815 N High Point Rd 815, Madison, WI 53717-2239
This all-brick, end-unit condo features many recent upgrades throughout, an open-concept kitchen and great room with vaulted ceilings. The east-facing sunroom with large windows and an adjacent patio overlooks the neighborhood bike path. Private master suite with two walk-in closets and a large bathroom. First floor laundry/pantry and bedroom/office space. The upper level features a 3rd bedroom, full bath, and multi-purpose room. Convenient basement storage. Large 2-car garage with EV charging, ceramic floor coating and new door openers. Three minutes to library, bus line, and beltline.
- Finished Square Feet: 2,118
- Finished Above Ground Square Feet: 2,118
- Waterfront:
- Building: High Point Gardens
- County: Dane
- Elementary School: Stephens
- Middle School: Jefferson
- High School: Memorial
- Property Type: Condominiums
- Estimated Age: 1998
- Parking: 2 car Garage, Attached, Opener inc
- Condo Fee: $325
- Basement: Partial
- Style: End Unit, Townhouse
- MLS #: 1936214
- Taxes: $6,686
- Master Bedroom: 17x12
- Bedroom #2: 14x11
- Bedroom #3: 18x10
- Kitchen: 10x15
- Living/Grt Rm: 16x18
- Dining Room: 9x14
- Sun Room: 10x17
- DenOffice: 20x10
- Laundry: 6x8




























