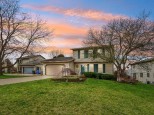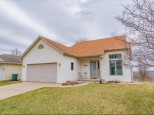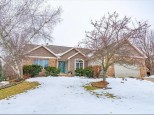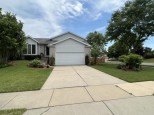Property Description for 813 N Holt Cir, Madison, WI 53719
Open floor plan with lots of windows and light offers open living spaces with high ceilings. 3 bedroom, 2 bath home on wooded setting above street level. Great room has marble fireplace and room for dining. Double glass doors lead to generous screen porch with high ceiling and great views of the private wooded yard. Wood floors in kitchen and dinette. En suite is spacious with walk-in closet. 2 car attached garage and exterior patio in addition to screen porch to relax and celebrate your new home. Great walking paths and convenient location to all things west side and Middleton schools. All HOA documents and information can be found at www.valhallavalley.com
- Finished Square Feet: 1,802
- Finished Above Ground Square Feet: 1,802
- Waterfront:
- Building Type: 1 story
- Subdivision: Vallhalla Valley Add. To High Point Est
- County: Dane
- Lot Acres: 0.29
- Elementary School: Elm Lawn
- Middle School: Kromrey
- High School: Middleton
- Property Type: Single Family
- Estimated Age: 1992
- Garage: 2 car, Attached, Opener inc.
- Basement: Full
- Style: Ranch
- MLS #: 1948198
- Taxes: $6,826
- Master Bedroom: 17x14
- Bedroom #2: 15x11
- Bedroom #3: 12x11
- Kitchen: 19x8
- Living/Grt Rm: 21x18
- Dining Room: 11x13
- ScreendPch: 14x10
- Laundry: 8x8
- Dining Area: 11x13



























































