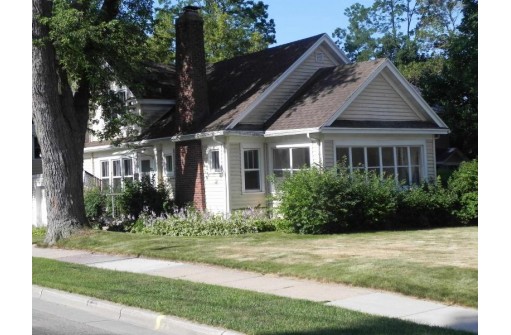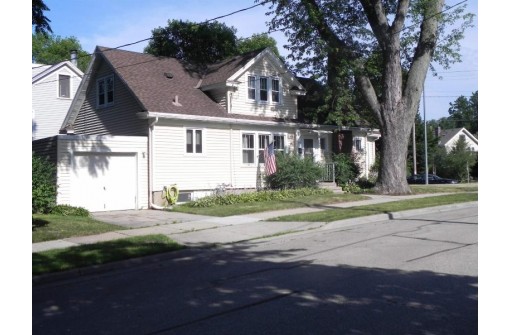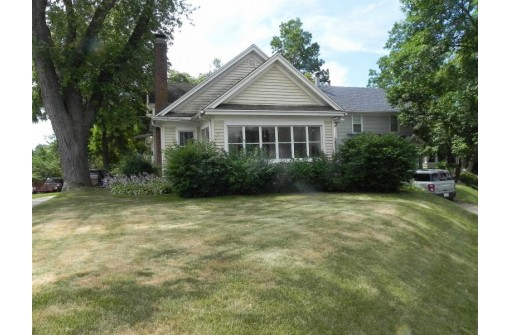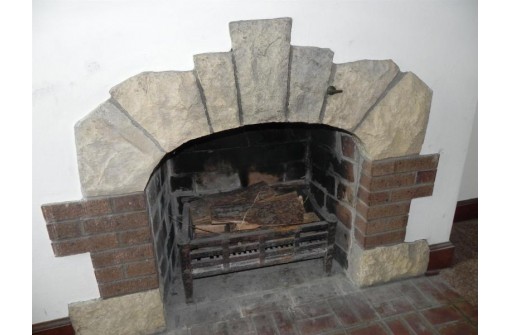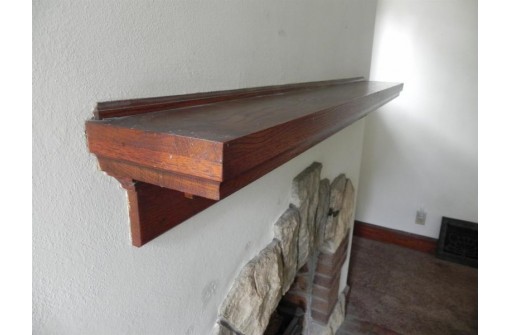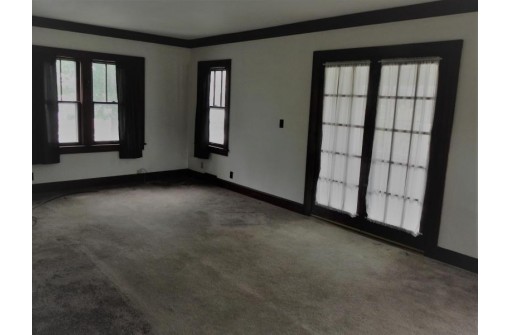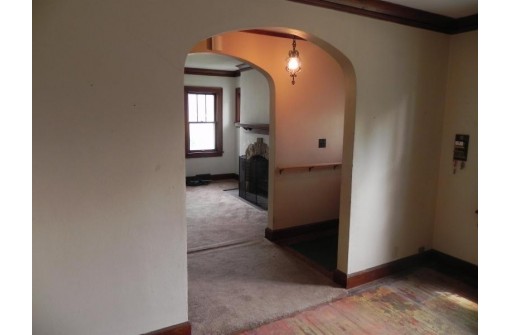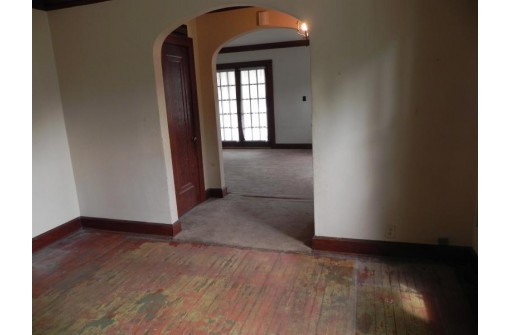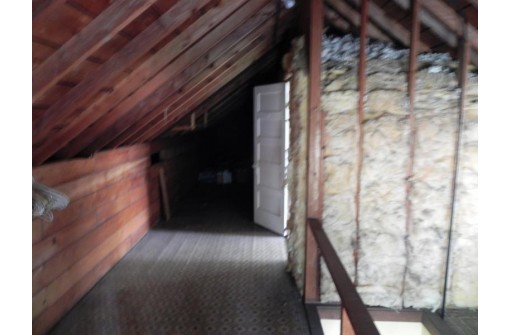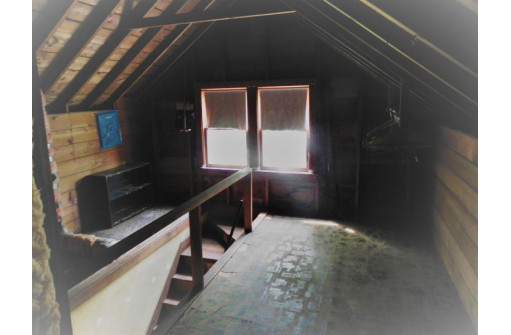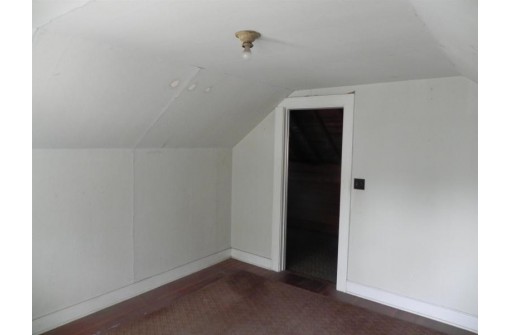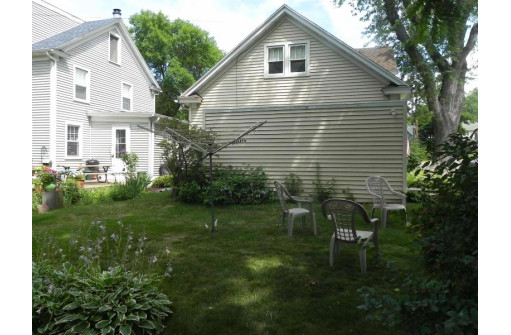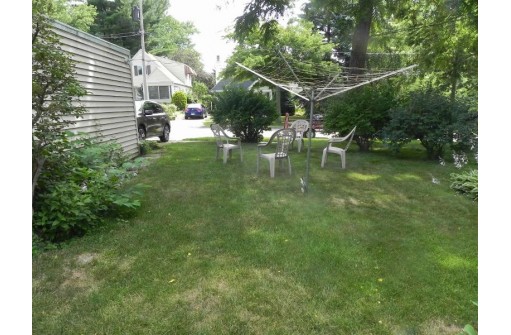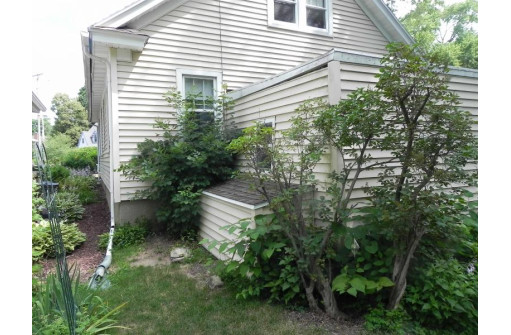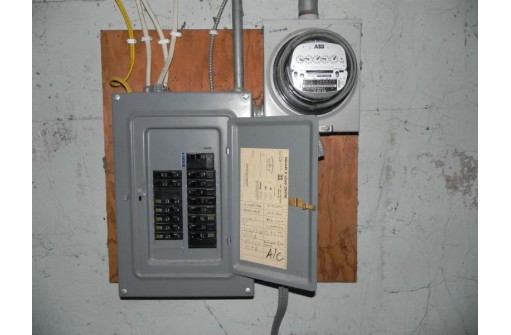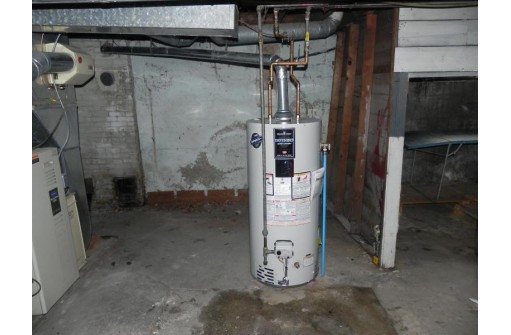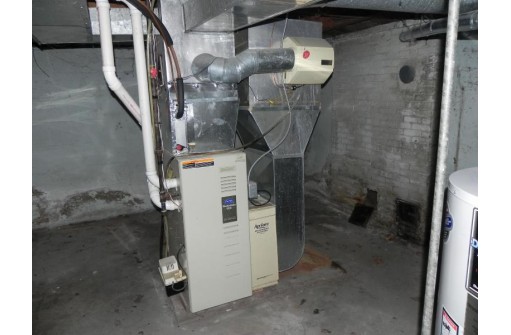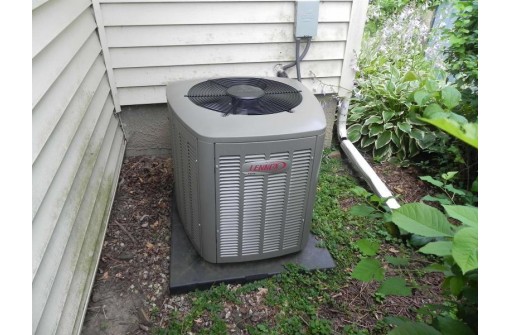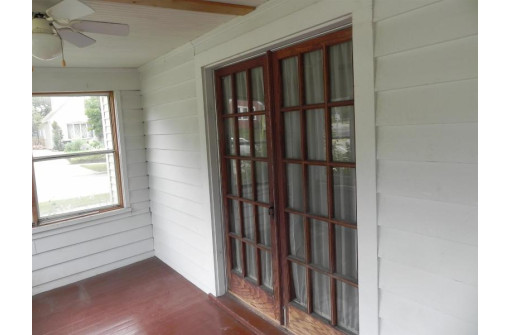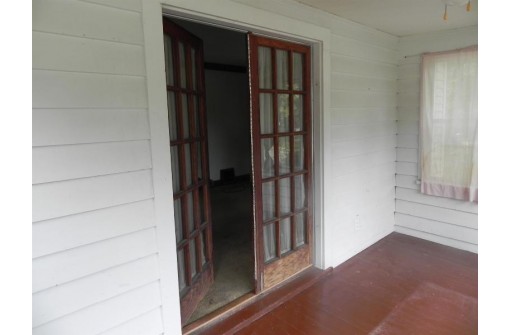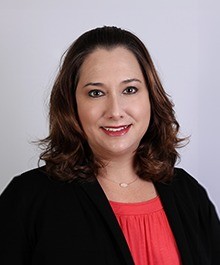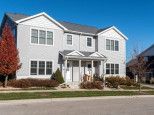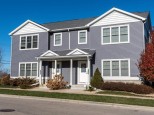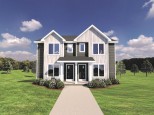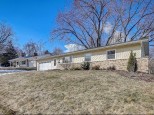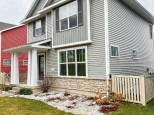Property Description for 810 Terry Pl, Madison, WI 53711
Charming Wingra Park home with all the authentic character intact. Hardwood floors, crown molding, stone fireplace surround, glass knobs, unfinished walkup attic. French doors open to a 15' x 8' three season porch. Gas forced air with central air. Popular Dudgeon-Monroe Neighborhood, Close to bus stop. A stone's throw from the entry of Wingra Park and Lake Wingra. Walk to popular Monroe Street restaurants and shops. Property is being sold "As Is" by POA. No RECR. Please allow reasonable time for response to offers. May have seepage in basement. Some wood deterioration in back of garage.
- Finished Square Feet: 1,066
- Finished Above Ground Square Feet: 1,066
- Waterfront:
- Building Type: 1 1/2 story
- Subdivision: Edgewood Park
- County: Dane
- Lot Acres: 0.11
- Elementary School: Franklin/Randall
- Middle School: Hamilton
- High School: West
- Property Type: Single Family
- Estimated Age: 1929
- Garage: 1 car, Attached
- Basement: Full, Poured Concrete Foundation
- Style: Ranch
- MLS #: 1939356
- Taxes: $7,852
- Master Bedroom: 10x11
- Bedroom #2: 9x11
- Kitchen: 9x11
- Living/Grt Rm: 25x12
- Laundry:
