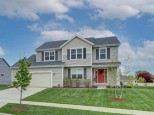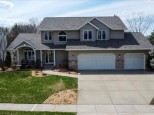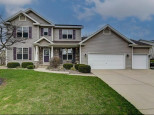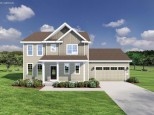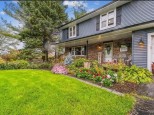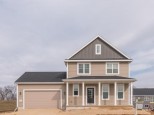Property Description for 7736 Catchfly Ln, DeForest, WI 53532
Estimated completion is 6/1. Pictures are of similar model and similar finishes. Come see Bill Weber Jr. Homes move in ready home in Conservancy Place! Enjoy the bright and open feeling of this stunning two story with 4 bedrooms, 2 1/2 bathrooms plus an office and extra deep two car garage. The home boasts a beautiful kitchen & dining area with quartz countertops, maple cabinets, stainless steel appliances, & pantry. Relax in the cozy great room with bright windows and impressive fireplace. The luxurious master suite features a trey ceiling, walk-in closet and a spacious custom tile shower. Enjoy the amenities Conservancy Place has to offer in this Bill Weber Jr. Home. Do not miss out on this move in ready Bill Weber Jr. Home!
- Finished Square Feet: 2,204
- Finished Above Ground Square Feet: 2,204
- Waterfront:
- Building Type: 2 story, Under construction
- Subdivision: Conservancy Place
- County: Dane
- Lot Acres: 0.25
- Elementary School: Windsor
- Middle School: Deforest
- High School: Deforest
- Property Type: Single Family
- Estimated Age: 2023
- Garage: 2 car, Attached, Opener inc.
- Basement: Full Size Windows/Exposed, Partial, Poured Concrete Foundation, Radon Mitigation System, Stubbed for Bathroom
- Style: National Folk/Farm house, Prairie/Craftsman
- MLS #: 1953060
- Taxes: $1,639
- Master Bedroom: 14x14
- Bedroom #2: 13x10
- Bedroom #3: 11x11
- Bedroom #4: 11x12
- Kitchen: 16x13
- Living/Grt Rm: 16x14
- DenOffice: 10x13
- Dining Area: 14x12






























