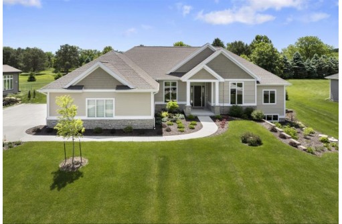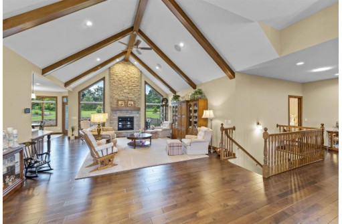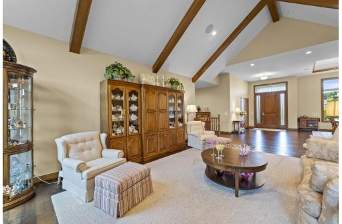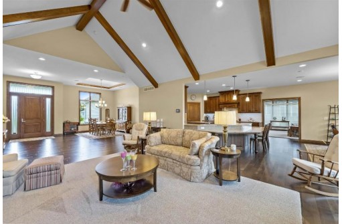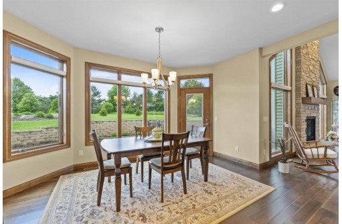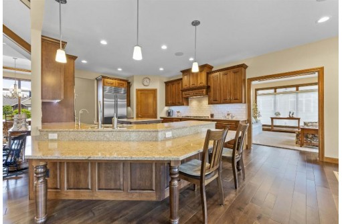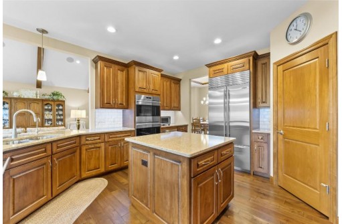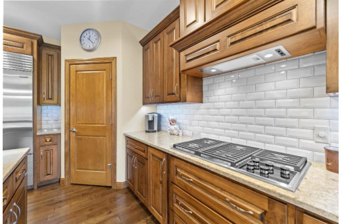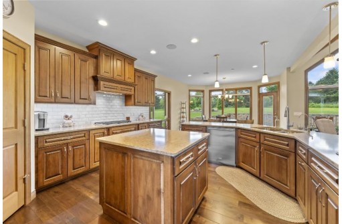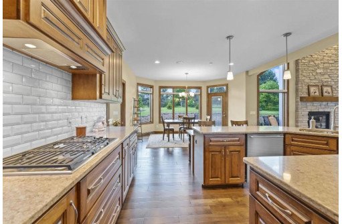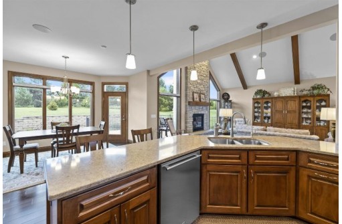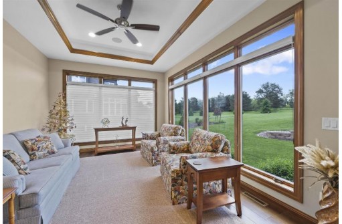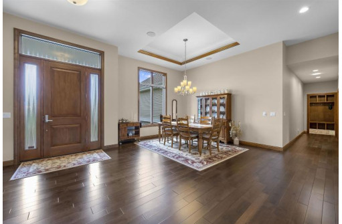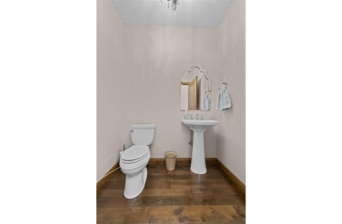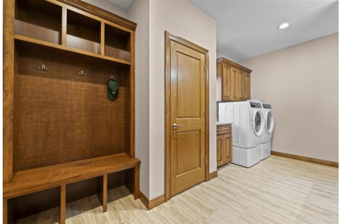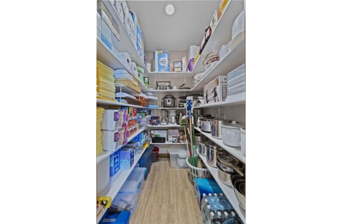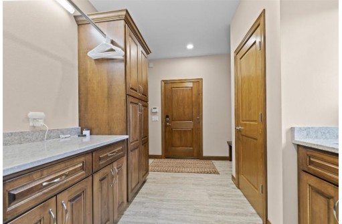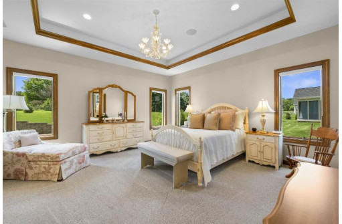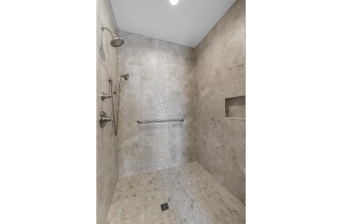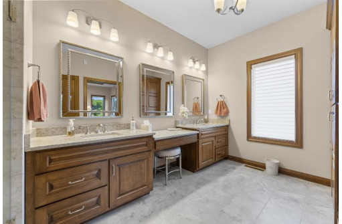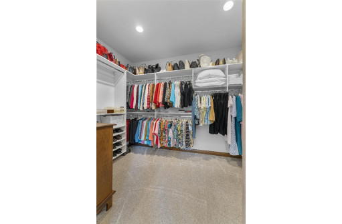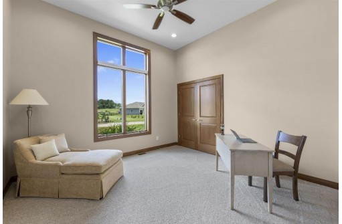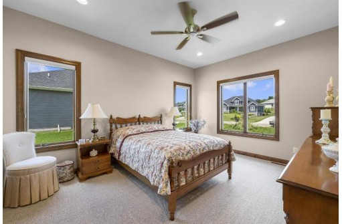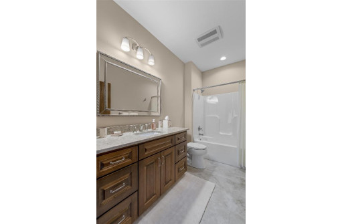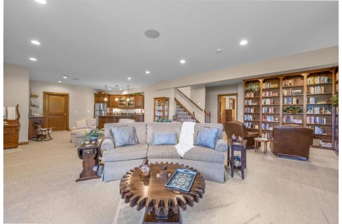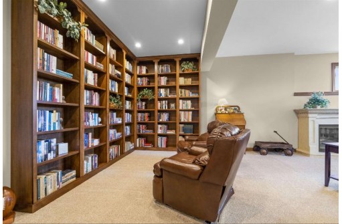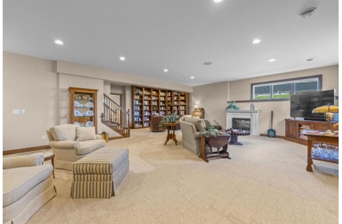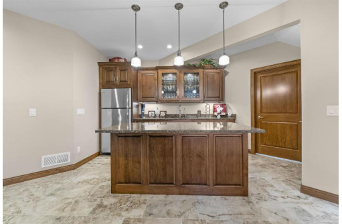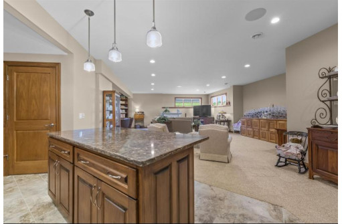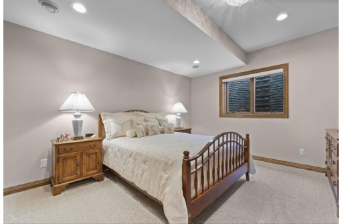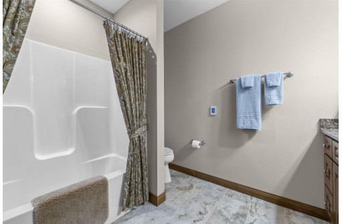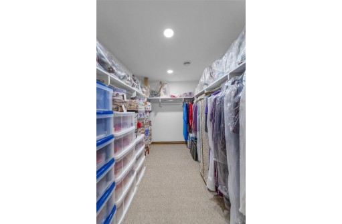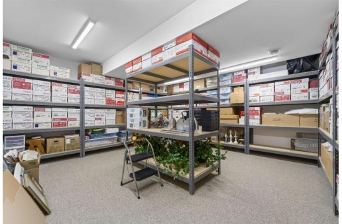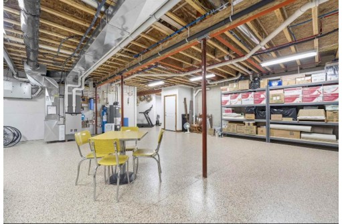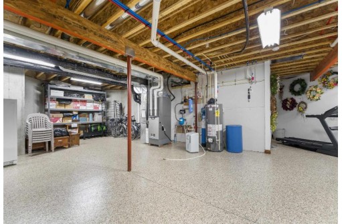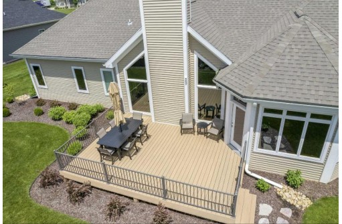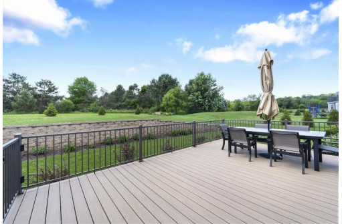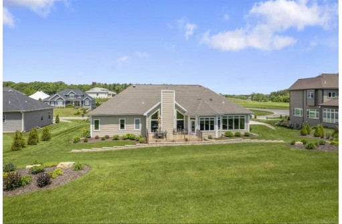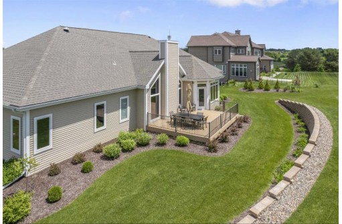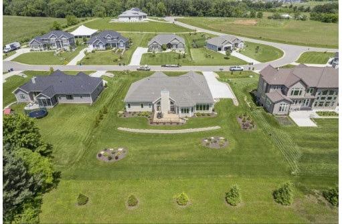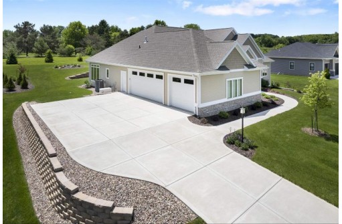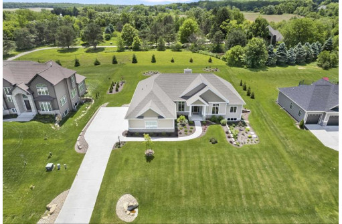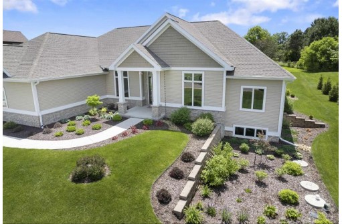Property Description for 7503 Loveland Pass, Verona, WI 53593
Showings start 6/23. Immaculate 4 BR/3.5 BA zero-entry ranch situated on peaceful cul-de-sac in Town of Middleton! Bright & open floor plan seamlessly connects the great room, dining & kitchen. Relish the vaulted ceilings, wood beams & floor-to-ceiling stone FP. Attention to detail in kitchen w/ Cambria quartz counters, Cove/Wolf/Sub-Zero appliances, island & walk-in pantry. Adjacent to the kitchen is a sunroom, overlooking the thoughtfully landscaped grounds w/irrigation. Owner's suite offers spacious ensuite w/heated floors & walk-in closet. Downstairs discover a library nook, huge entertaining space w/wet bar & large storage room w/epoxied floors. Many extras: heated 3-car garage w/steps to LL, generator, sec system, 3-zone HVAC. Enjoy private backyard from the lovely composite deck!
- Finished Square Feet: 4,350
- Finished Above Ground Square Feet: 2,968
- Waterfront:
- Building Type: 1 story
- Subdivision: Aspen Meadow Estates
- County: Dane
- Lot Acres: 0.59
- Elementary School: West Middleton
- Middle School: Glacier Creek
- High School: Middleton
- Property Type: Single Family
- Estimated Age: 2019
- Garage: 3 car, Access to Basement, Attached, Heated
- Basement: Full, Full Size Windows/Exposed, Partially finished, Radon Mitigation System, Sump Pump
- Style: Ranch
- MLS #: 1937371
- Taxes: $11,927
- Master Bedroom: 16x16
- Bedroom #2: 12x16
- Bedroom #3: 14x12
- Bedroom #4: 15x12
- Kitchen: 14x16
- Living/Grt Rm: 18x28
- Dining Room: 12x14
- Sun Room: 16x11
- Rec Room: 36x18
- Laundry:
- Dining Area: 14x13
- Other: 18x18
Similar Properties
There are currently no similar properties for sale in this area. But, you can expand your search options using the button below.
