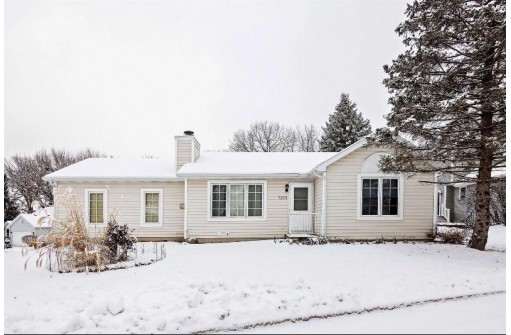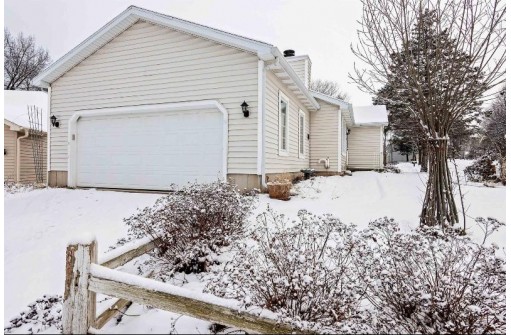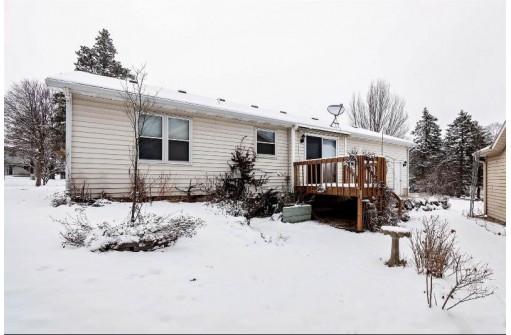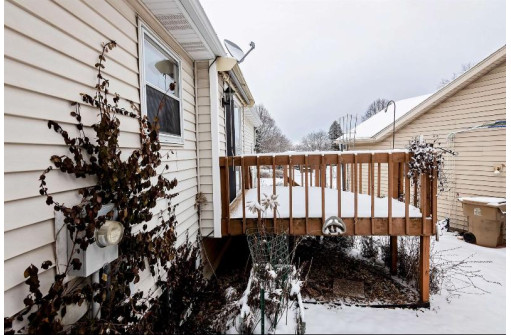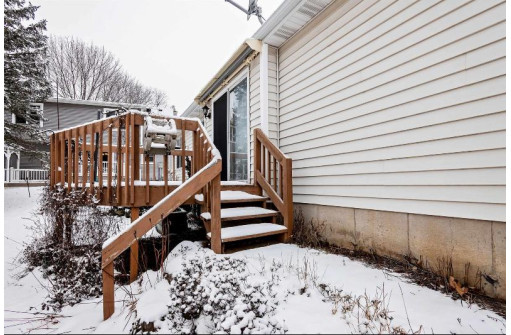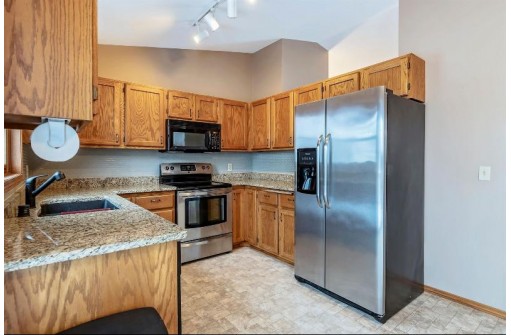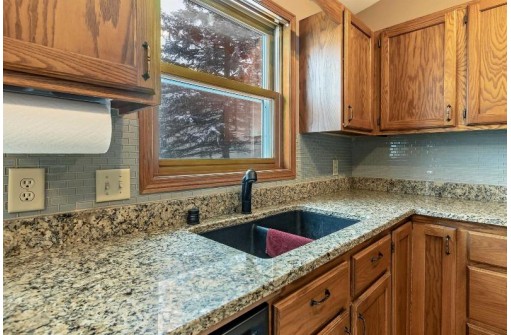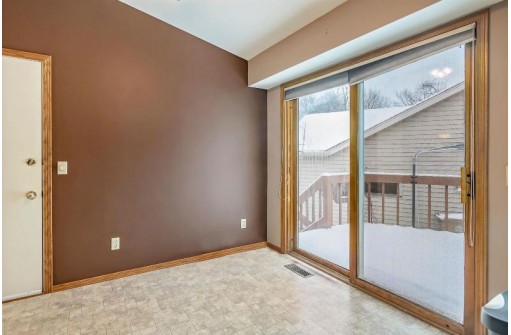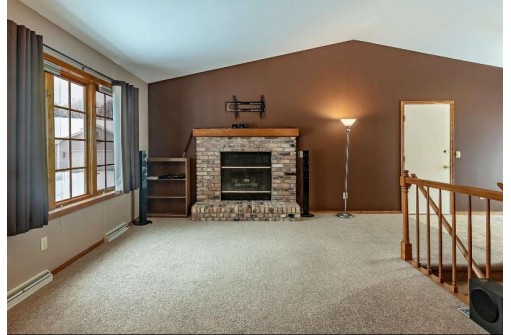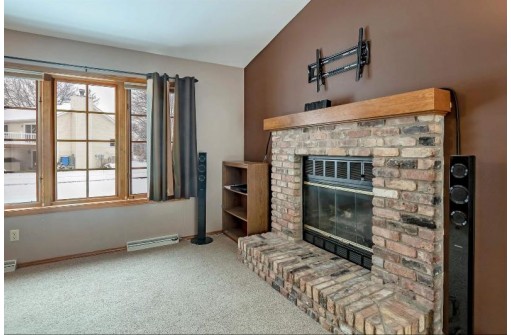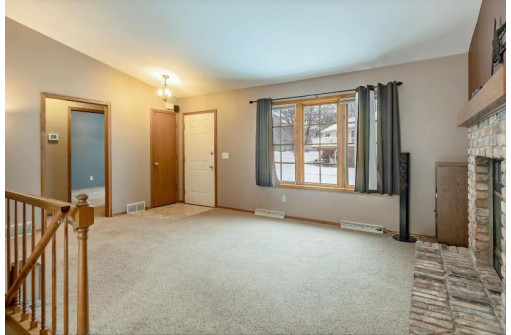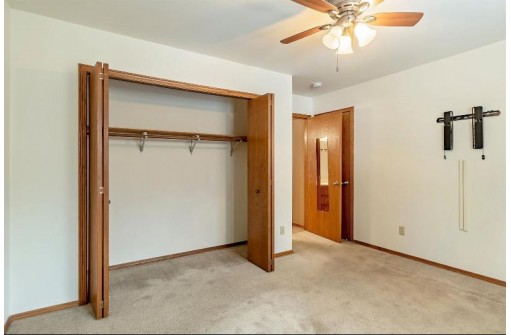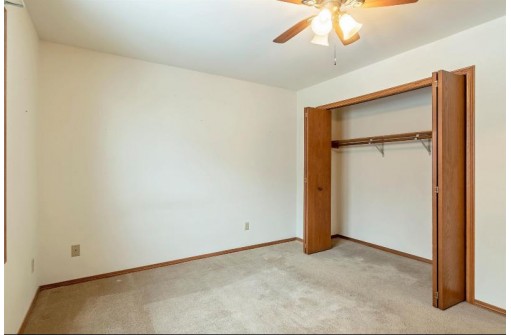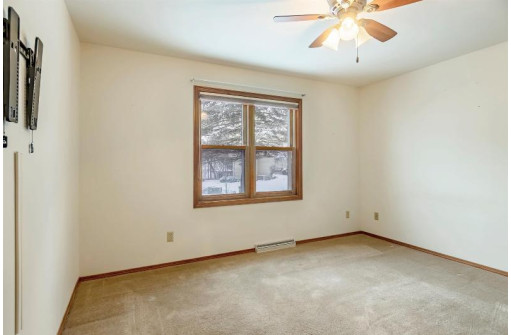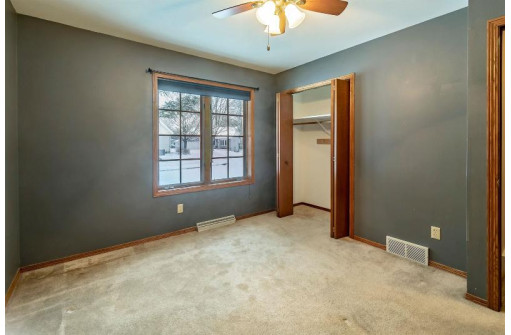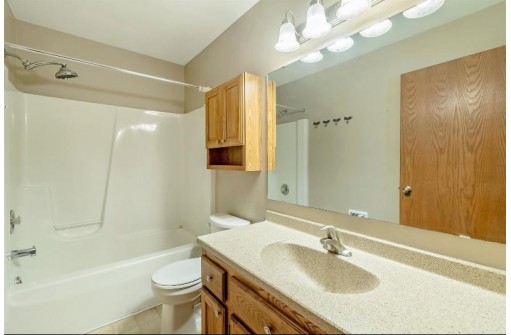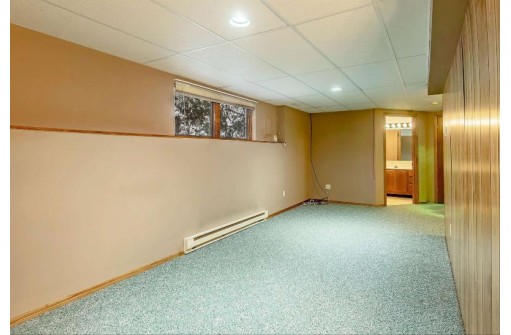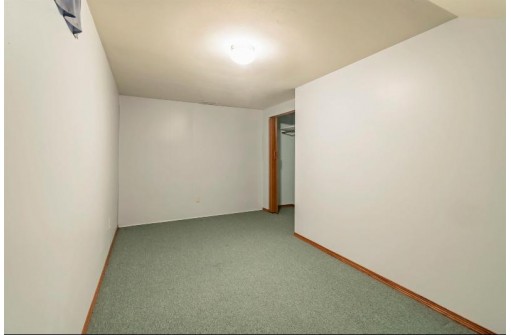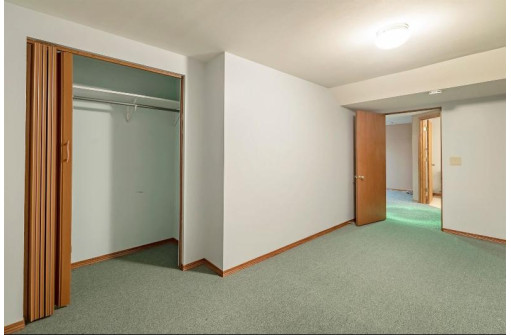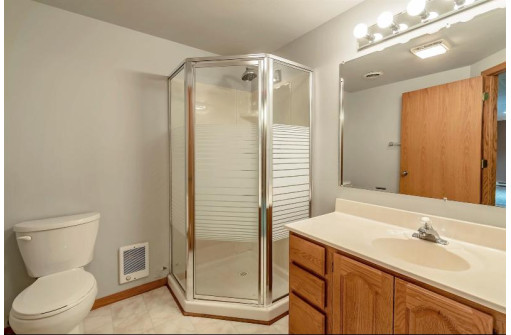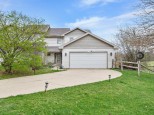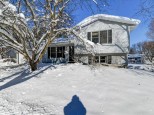Property Description for 7201 E Valley Ridge Dr, Madison, WI 53719
Showings start Thursday 26th. Charming 3 bedroom/ 2 bathroom ranch on quiet cul-de-sac in Highland Village on the West side of Madison. Minutes from parks, shopping & restaurants. Granite counter tops, back splash and stainless steel appliances. Open floor plan, cozy living room with lovely fireplace and spacious living room in lower level. 2 car garage and Deck!
- Finished Square Feet: 1,452
- Finished Above Ground Square Feet: 926
- Waterfront:
- Building Type: 1 story
- Subdivision: Highland Village
- County: Dane
- Lot Acres: 0.12
- Elementary School: Anana
- Middle School: Jefferson
- High School: Memorial
- Property Type: Single Family
- Estimated Age: 1990
- Garage: 2 car, Detached, Opener inc.
- Basement: Full, Full Size Windows/Exposed, Partially finished, Poured Concrete Foundation
- Style: Ranch
- MLS #: 1949078
- Taxes: $5,218
- Master Bedroom: 13x11
- Bedroom #2: 12x11
- Bedroom #3: 16x9
- Family Room: 22x10
- Kitchen: 11x9
- Living/Grt Rm: 17x12
- Laundry:
- Dining Area: 11x9
