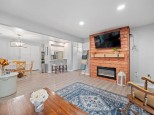Property Description for 720 Dunn Ave 9, Oregon, WI 53575
Showings start 5/12. Rare, 1st floor end unit with private entrance! Bright & airy two bed/two bath garden-style condo in Oregon's Rustic Meadows. Low maintenance living at its finest; the open concept floor plan has an abundance of natural light & features 9' tall ceilings plus all new carpet & fresh paint. The living area boasts a cozy gas fireplace for cool nights & the sun-filled dining area has access to private patio for grilling & alfresco dining. Well-equipped kitchen is highlighted by ample cabinetry, white appliances & prep space w/ center island. Sizeable Owner's suite has a walk-in closet & private ensuite; both baths in unit have newer flooring & toilets. Laundry room, finished 1-car attached garage & newer roof complete! Convenient access to HWY 14 & M for an easy commute.
- Finished Square Feet: 1,318
- Finished Above Ground Square Feet: 1,318
- Waterfront:
- Building: Rustic Meadows
- County: Dane
- Elementary School: Call School District
- Middle School: Oregon
- High School: Oregon
- Property Type: Condominiums
- Estimated Age: 2002
- Parking: 1 car Garage, Attached
- Condo Fee: $200
- Basement: None
- Style: End Unit, Garden (apartment style)
- MLS #: 1933786
- Taxes: $3,076
- Master Bedroom: 14x10
- Bedroom #2: 13x10
- Kitchen: 8x10
- Living/Grt Rm: 11x13
- Laundry:
- Dining Area: 12x12
Similar Properties
There are currently no similar properties for sale in this area. But, you can expand your search options using the button below.










































