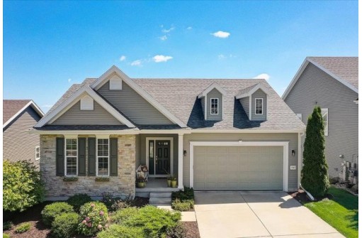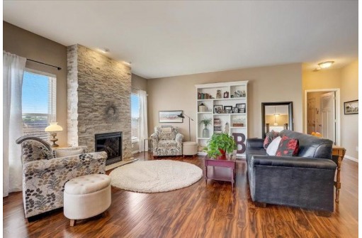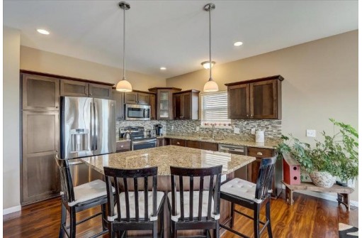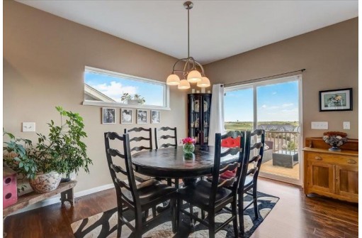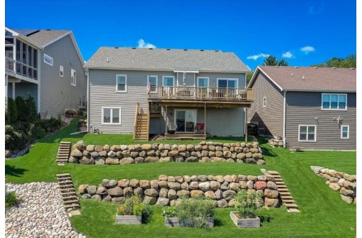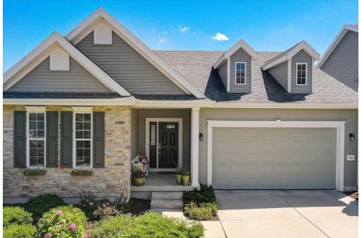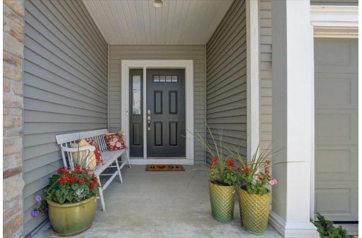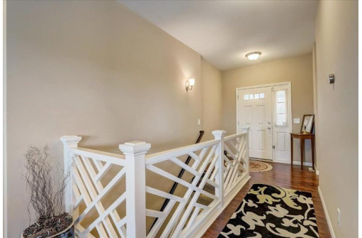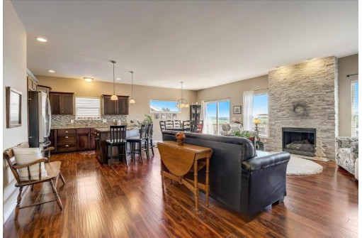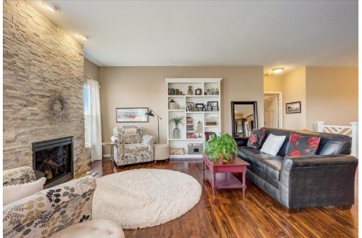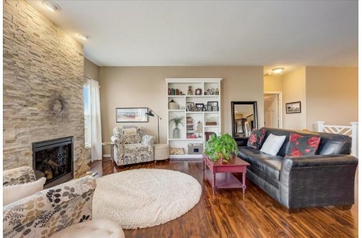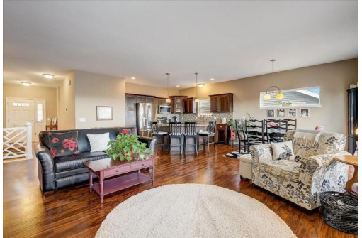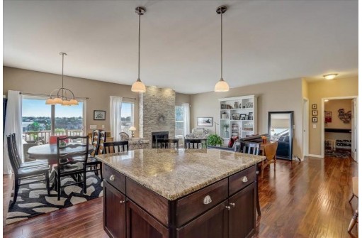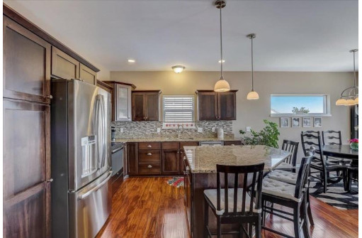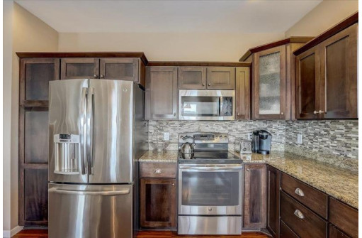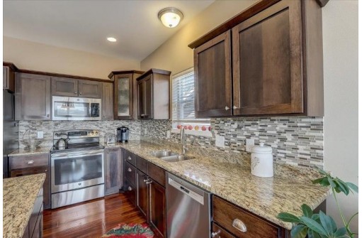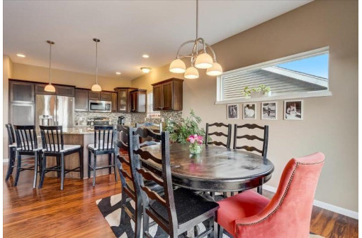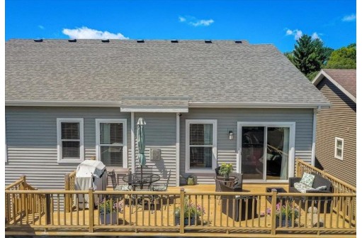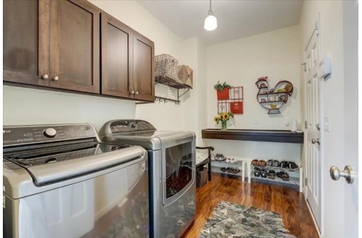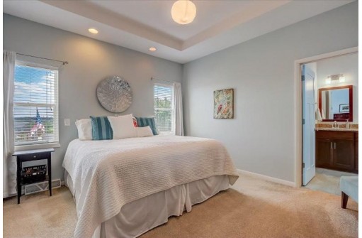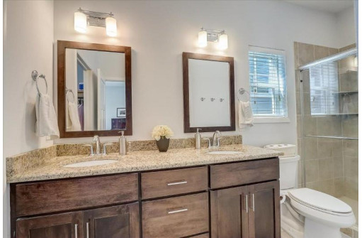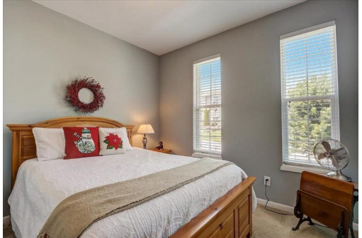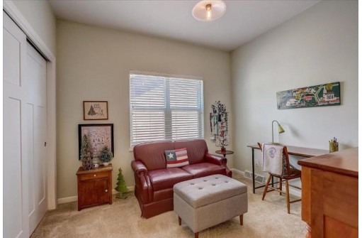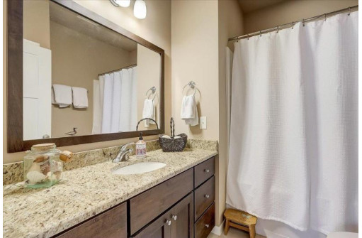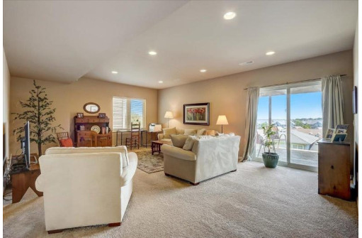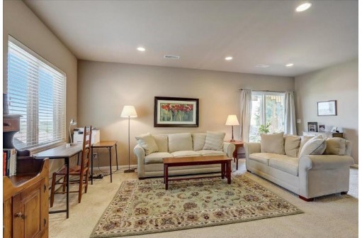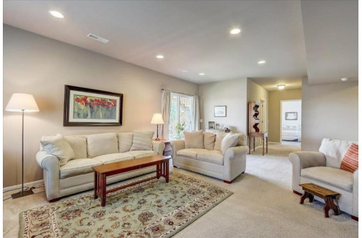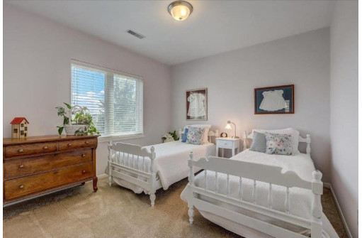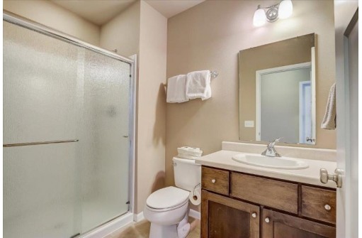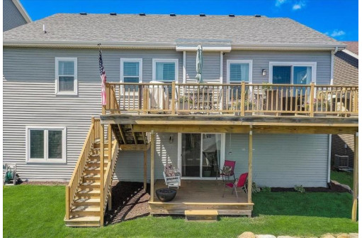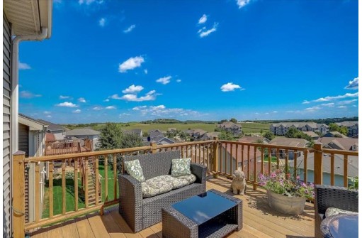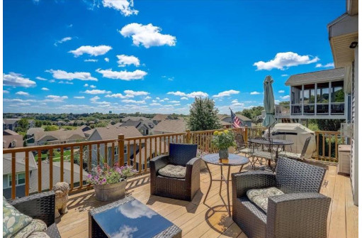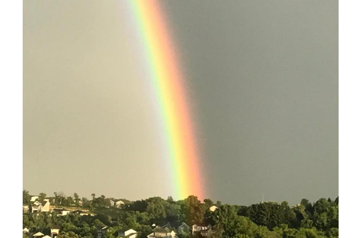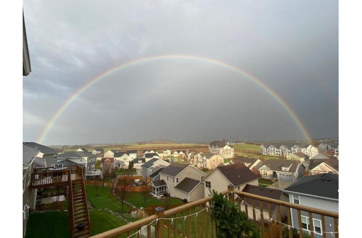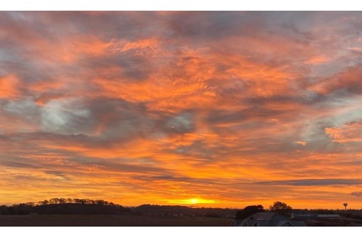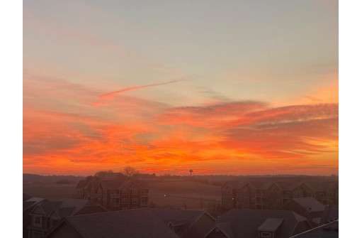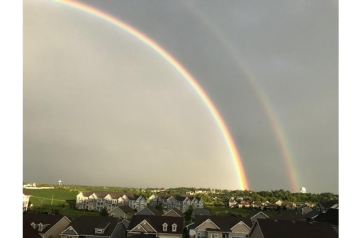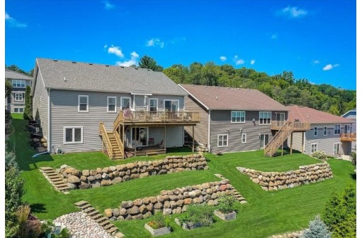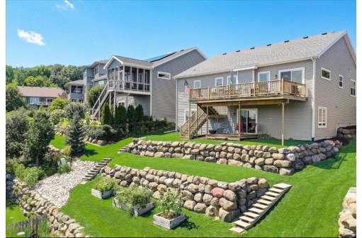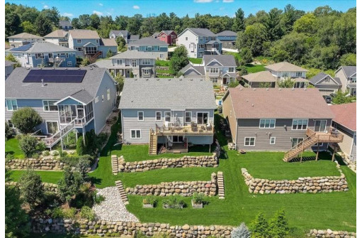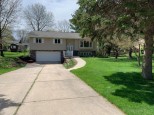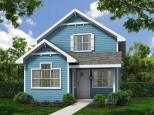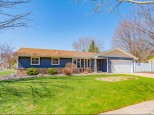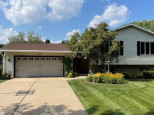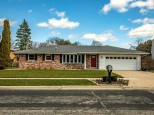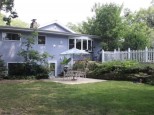Property Description for 7145 Peak View Way, Middleton, WI 53562
Picture-perfect & meticulously maintained Ranch home in the Middleton schools! Open floor plan w/ beautifully stained LVP floors & custom-built white railing. Great room features updated gas FP w/ floor-to-ceiling stacked stone surround & custom built-in display shelving. Eat-in Kit w/ island & b-bar, granite counters w/tile backsplash, dark stained cabs, SS appls & dinette. Expansive deck has stunning views & you can even see the capitol! Primary bed includes en-suite w/ double vanity, granite counters, tiled shower & WIC. Walk-out & fully exposed lower level w/ Rec rm offers access to covered deck, 4th bed & full bath. Ample unfinished space w/storage. Backyard has custom stairs on both sides for easy access to all levels incl. raised garden beds. 2-car att. gar
- Finished Square Feet: 2,223
- Finished Above Ground Square Feet: 1,573
- Waterfront:
- Building Type: 1 story
- Subdivision: Misty Valley
- County: Dane
- Lot Acres: 0.15
- Elementary School: Northside
- Middle School: Kromrey
- High School: Middleton
- Property Type: Single Family
- Estimated Age: 2013
- Garage: 2 car, Attached, Opener inc.
- Basement: Full, Full Size Windows/Exposed, Partially finished, Poured Concrete Foundation, Sump Pump, Walkout
- Style: Ranch
- MLS #: 1941550
- Taxes: $6,936
- Master Bedroom: 13x13
- Bedroom #2: 10x11
- Bedroom #3: 10x10
- Bedroom #4: 11x10
- Family Room: 20x16
- Kitchen: 11x11
- Living/Grt Rm: 16x14
- Laundry: 11x06
- Dining Area: 13x09
