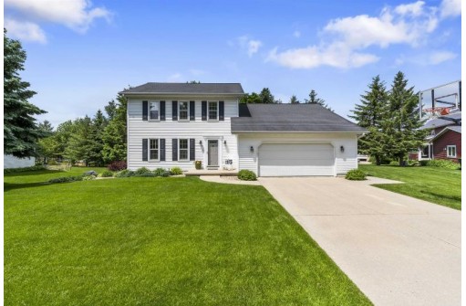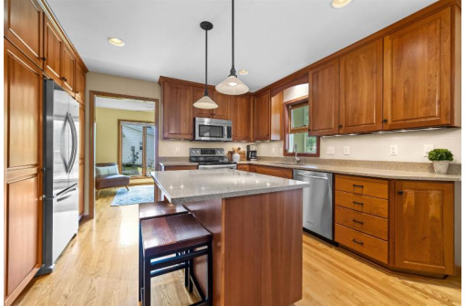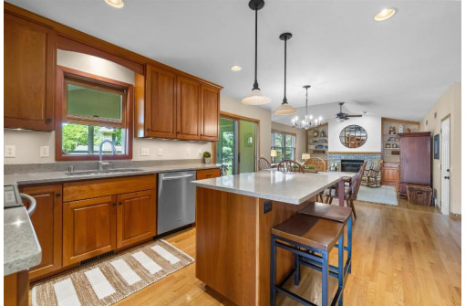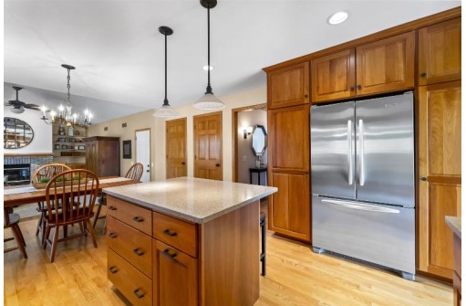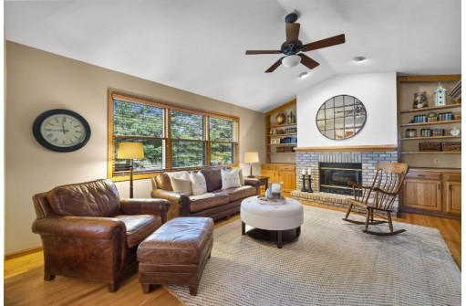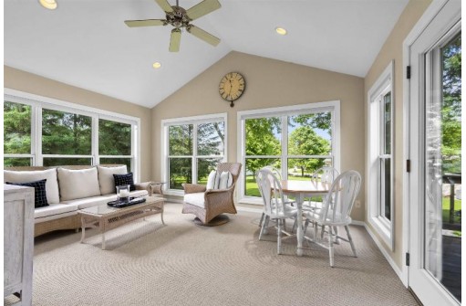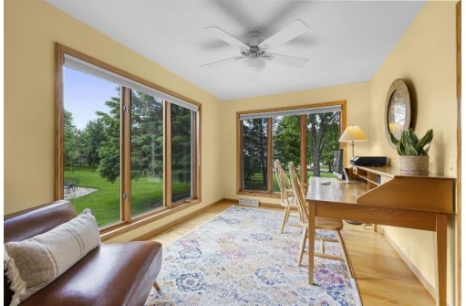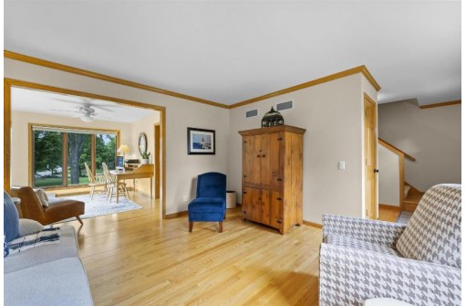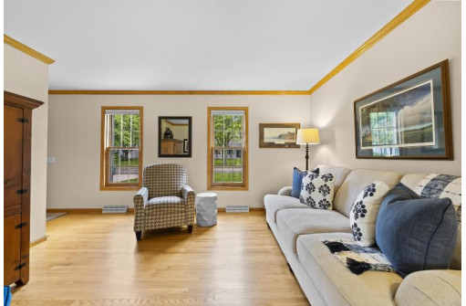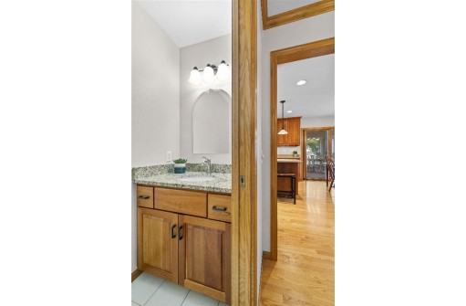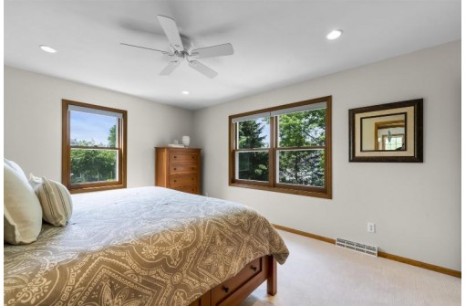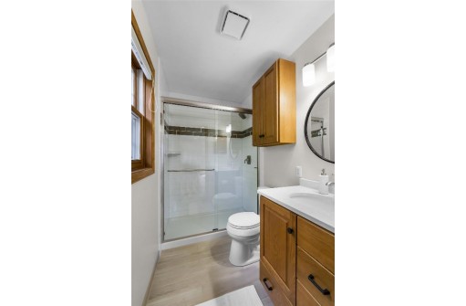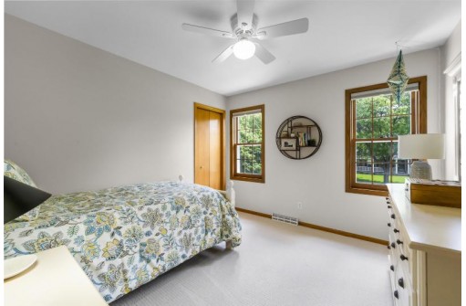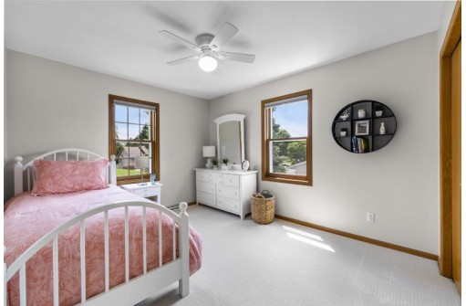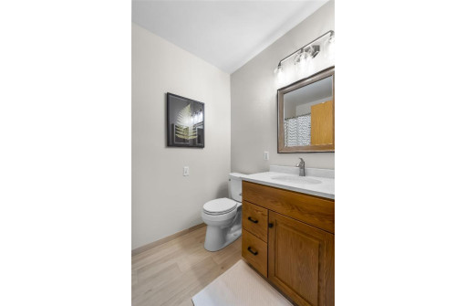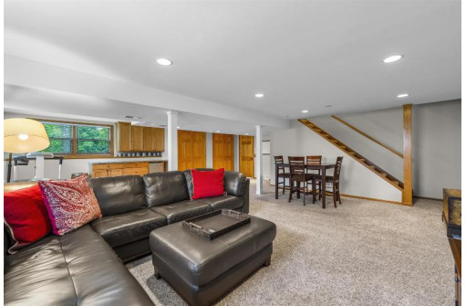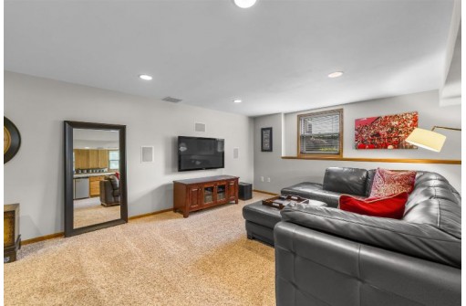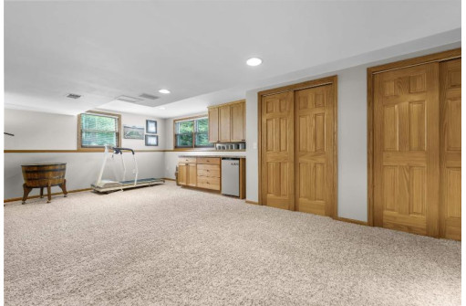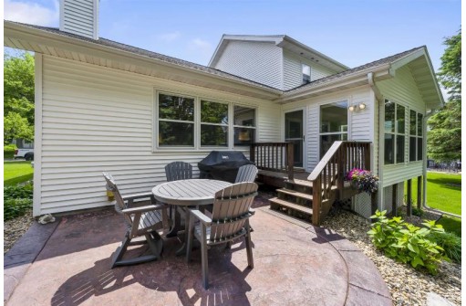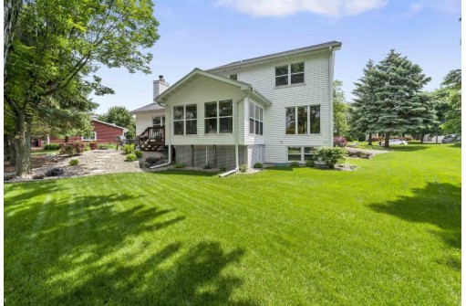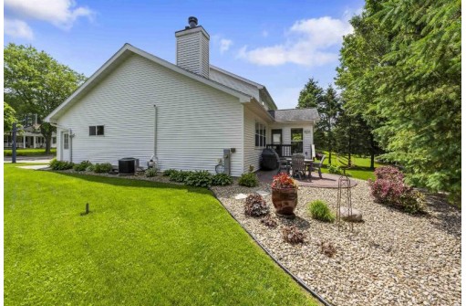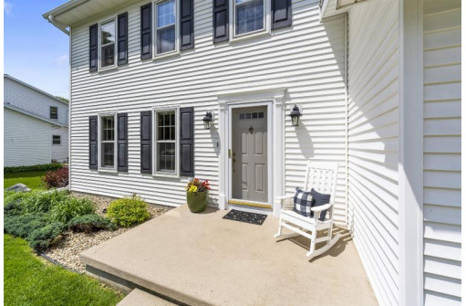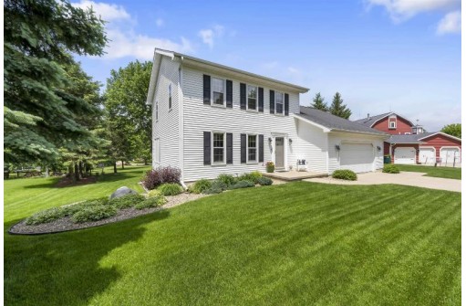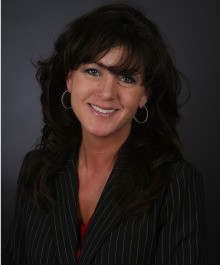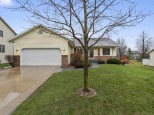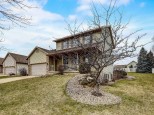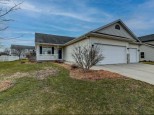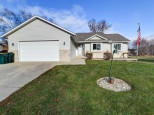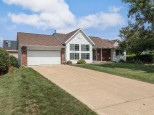WI > Dane > Cottage Grove > 713 Chestnut Crest
Property Description for 713 Chestnut Crest, Cottage Grove, WI 53527
Showings start 6/10. Come fall in love with this immaculate 2 story home in the quaint Westlawn Estates neighborhood of Cottage Grove. This beautiful home has so much to offer from its stunning remodeled eat-in kitchen with a large island, breakfast bar, Quartz countertops, hardwood floors and ss appliances to its cozy living room complete with nice builtins around the gas FP. Relax in the lovely sunroom with its own electric heater. This home features 3 bedrooms upstairs w/ renovated bathrooms ('19) including the primary with attached ensuite with a single vanity & tiled shower. The exposed LL showcases additional living space, a rec room, dry bar and storage space. Enjoy grilling and relaxing on summer night on the stamped patio. Some furniture negotiable! See add'l docs for more info!
- Finished Square Feet: 2,475
- Finished Above Ground Square Feet: 1,850
- Waterfront:
- Building Type: 2 story
- Subdivision: Westlawn Estates
- County: Dane
- Lot Acres: 0.25
- Elementary School: Taylor Prairie
- Middle School: Glacial Dr
- High School: Monona Grove
- Property Type: Single Family
- Estimated Age: 1994
- Garage: 2 car, Attached
- Basement: Full, Full Size Windows/Exposed, Partially finished, Sump Pump
- Style: Colonial
- MLS #: 1936433
- Taxes: $6,187
- Master Bedroom: 12x15
- Bedroom #2: 10x12
- Bedroom #3: 11x11
- Family Room: 16x20
- Kitchen: 14x19
- Living/Grt Rm: 14x14
- Dining Room: 10x14
- Rec Room: 24x28
- Laundry:
