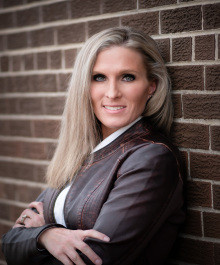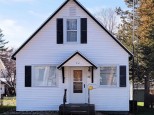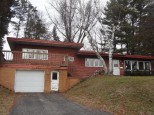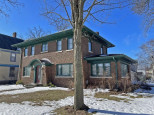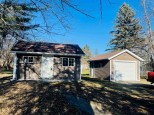Property Description for 706 4th Ave, Baraboo, WI 53913
Great 3 to 4 bedroom, 2 bath home in an excellent location just a few blocks to Parks and the Baraboo Zoo! Only 3 blocks to the River Walk. New roof just a couple of years ago. Put your own decorating touches on this good sized, well-maintained home. Fresh paint in much of the exterior and seller is offering a $2000. Credit towards any new carpeting/flooring. Walk to shopping, schools and the downtown. Nice back yard for any kind of outdoor activities or entertaining. Clean basement for crafts or workshop or plenty of additional storage. This home was used as a duplex at one time when the second kitchen and separate entrance to the upstairs was added. Second Kitchen upstairs could be returned to a 4th bedroom. (All measurements are approximate.)
- Finished Square Feet: 1,704
- Finished Above Ground Square Feet: 1,704
- Waterfront:
- Building Type: 1 1/2 story
- Subdivision:
- County: Sauk
- Lot Acres: 0.2
- Elementary School: Call School District
- Middle School: Jack Young
- High School: Baraboo
- Property Type: Single Family
- Estimated Age: 1901
- Garage: None
- Basement: Full
- Style: National Folk/Farm house
- MLS #: 1938944
- Taxes: $2,985
- Master Bedroom: 12x10
- Bedroom #2: 10x10
- Bedroom #3: 13x11
- Kitchen: 18x11
- Living/Grt Rm: 25x12
- Bonus Room: 23x10
- 2ndKitchen: 11x9
- Laundry: 9x8
































