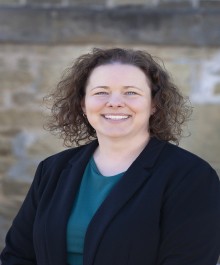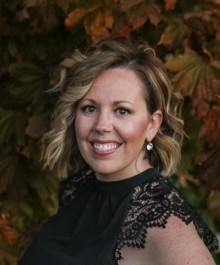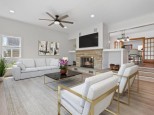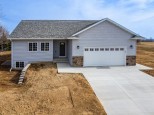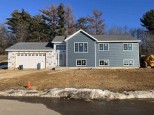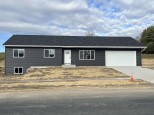Property Description for 705 Crestview Dr, Reedsburg, WI 53959
Better than new. Imagine all the family and friends gatherings on this beautiful open concept kitchen, dining, and living room. One of the most popular split bedroom floor plan features open concept, vaulted ceiling, gas stone fireplace, kitchen with lots of cabinets, large island & upgraded stainless steel appliances, including a double oven gas stove. Main Level Laundry! An unfinished exposed lower level with full sized windows. Luxury vinyl throughout the entire floor! The finishes are neutral and will stand the test of time. The unfinished lower level it will make it easy to transform this home into a 5 bedroom 3 baths home. Welcome home!
- Finished Square Feet: 1,600
- Finished Above Ground Square Feet: 1,600
- Waterfront:
- Building Type: 1 story
- Subdivision:
- County: Sauk
- Lot Acres: 0.31
- Elementary School: Call School District
- Middle School: Webb
- High School: Reedsburg Area
- Property Type: Single Family
- Estimated Age: 2021
- Garage: 2 car, Attached
- Basement: Full, Poured Concrete Foundation, Stubbed for Bathroom
- Style: Ranch
- MLS #: 1940531
- Taxes: $154
- Master Bedroom: 12x17
- Bedroom #2: 11x12
- Bedroom #3: 11x12
- Kitchen: 10x16
- Living/Grt Rm: 17x15
- Laundry: 6x9
- Dining Area: 8x10
















































































