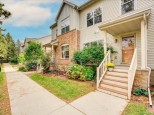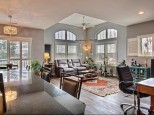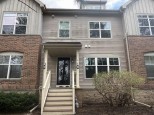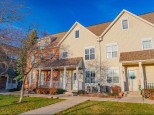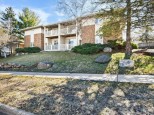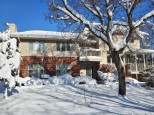Property Description for 6904 Tottenham Rd, Madison, WI 53711
Showings begin June 4th. Stately brick exterior, well managed and maintained West side condo with private entry, large deck and an attached 2 car garage. Main level with spacious tiled foyer (coat closet, room for shoe removing bench). Living room (gas fireplace, built ins, 2 large south facing windows for extra sunlight). COOKS Kitchen (granite counters, SS appliances, gas stove, breakfast bar, tile back splash, tons of counter space). Dining area (large, patio doors to deck). Half bathroom. Second floor with: Primary bedroom (ceiling fan, huge walk in closet, bathroom with double sinks, tile floor, walk in shower). Bedroom #2 (ceiling fan, walk in closet). Hall bathroom. Third level: Bedroom #3 (huge room, large south facing windows for tons of sunlight, ceiling fan, double closets).
- Finished Square Feet: 2,296
- Finished Above Ground Square Feet: 2,296
- Waterfront:
- Building: Canterbury Place
- County: Dane
- Elementary School: Huegel
- Middle School: Toki
- High School: Memorial
- Property Type: Condominiums
- Estimated Age: 1994
- Parking: 2 car Garage, Attached
- Condo Fee: $215
- Basement: Full, Poured concrete foundatn
- Style: Townhouse
- MLS #: 1935521
- Taxes: $4,567
- Master Bedroom: 20x17
- Bedroom #2: 12x11
- Bedroom #3: 33x14
- Kitchen: 10x8
- Living/Grt Rm: 19x13
- Laundry:
- Dining Area: 15x8












































































