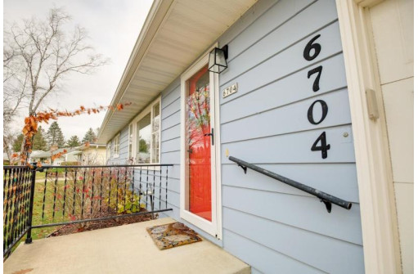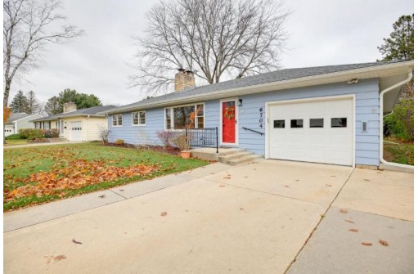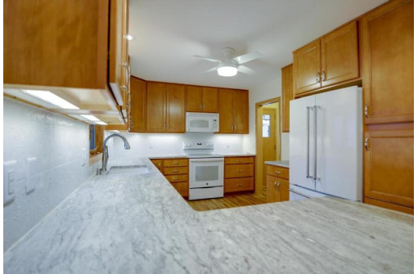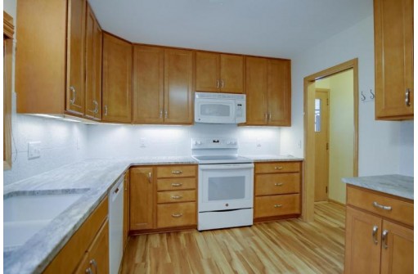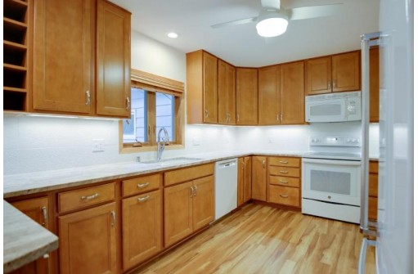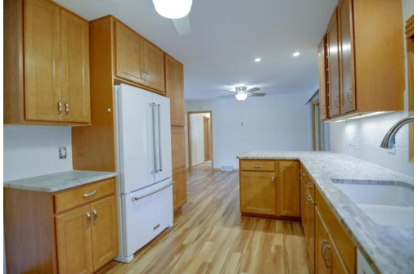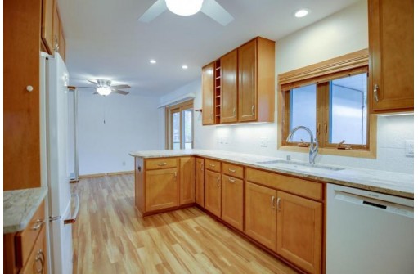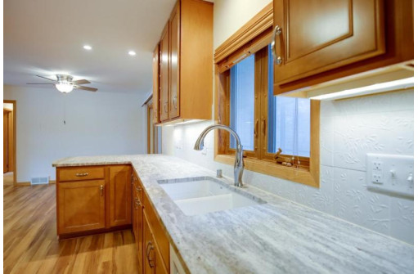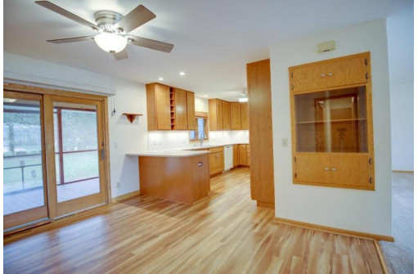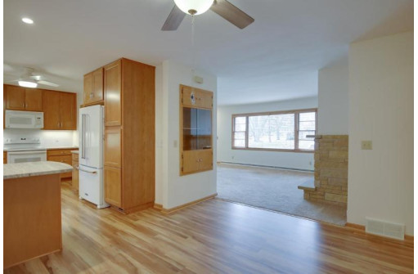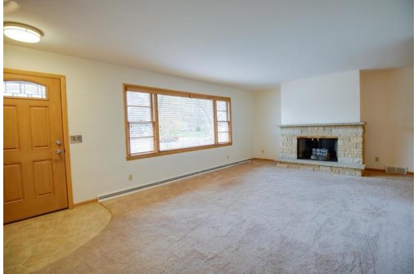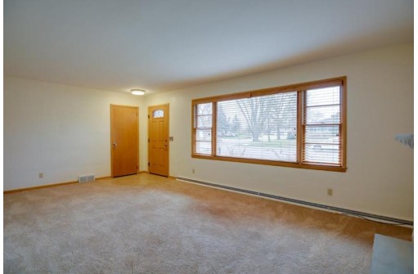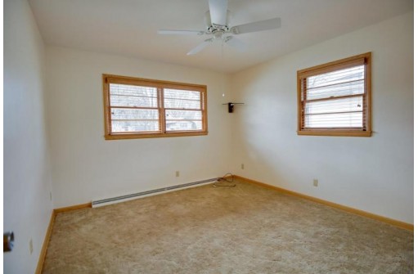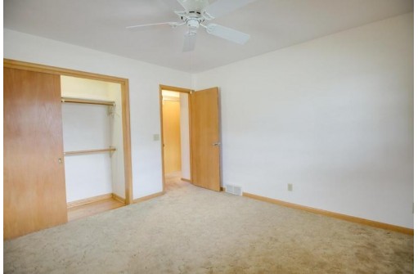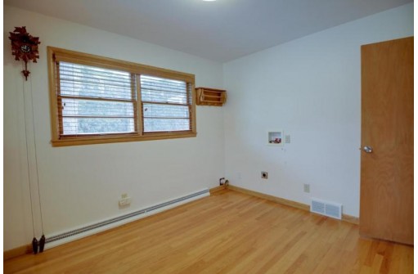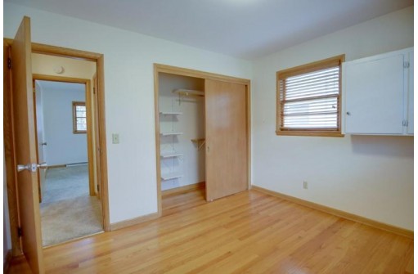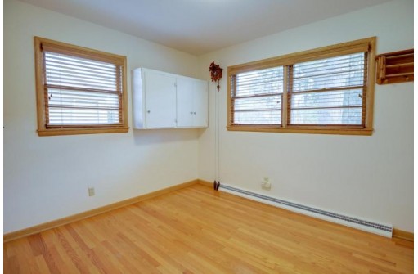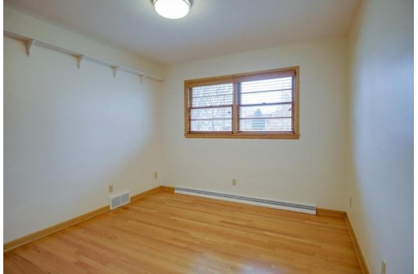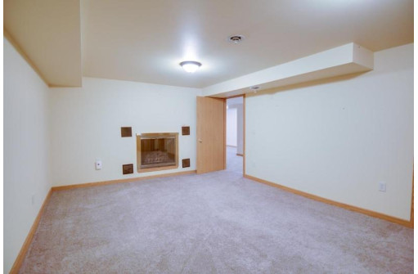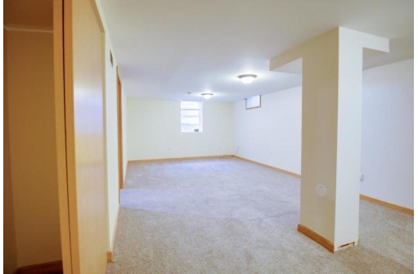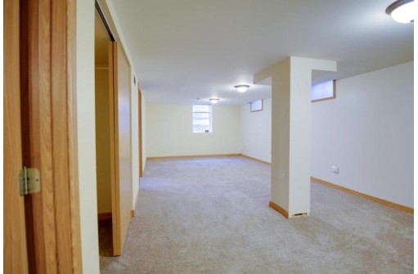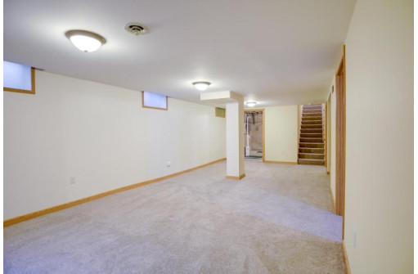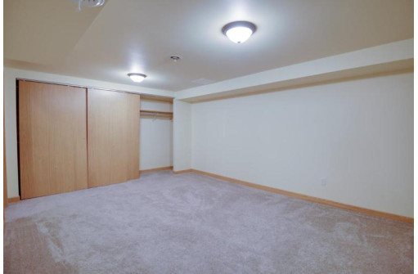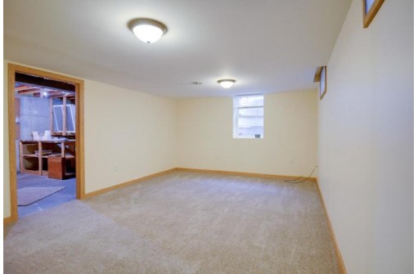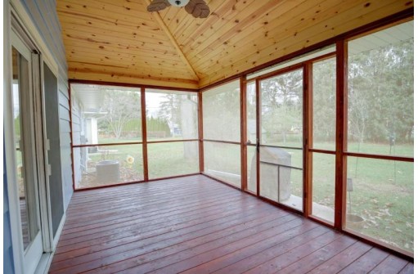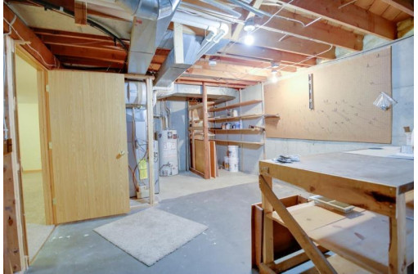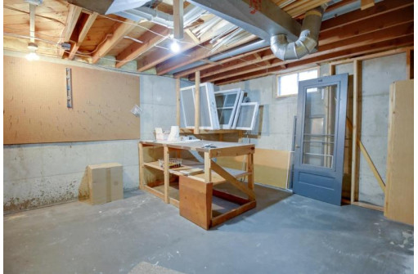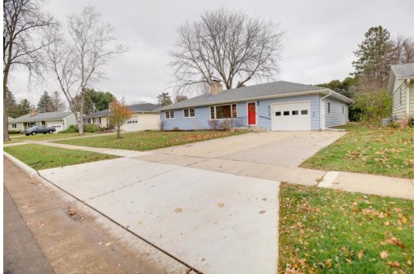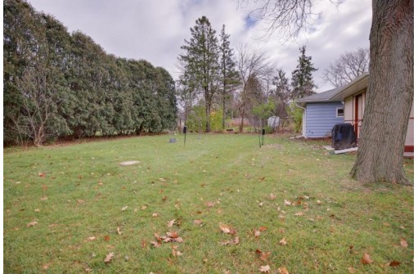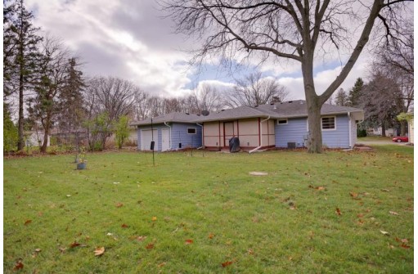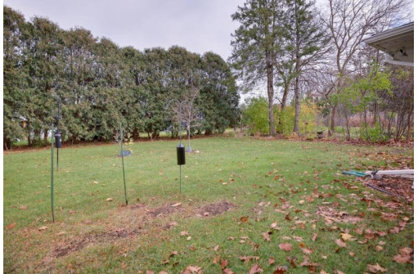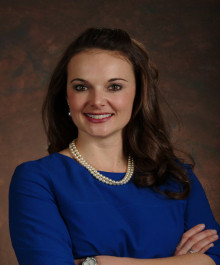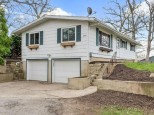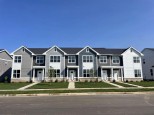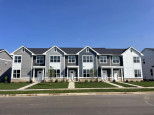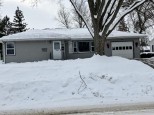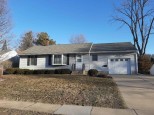Property Description for 6704 Hubbard Ave, Middleton, WI 53562
Newly painted 3 bedroom ranch, only 5 blocks from downtown Middleton. 2018 remodeled kitchen with granite countertops, breakfast bar and lots of storage. 2018 remodeled bathroom with walk in shower with all appropriate grab bars. Large screened in porch added in 2019. Lower level is finished and has a sizable rec room with an egress that could be converted to a 4th bedroom and large office/den, both carpeted. There are hookups for laundry on both the lower level and the main level. Nice private back yard with perennials in the landscaping and a gas grill included. Attached 2 car tandem garage perfect for boat storage, work space and your car.
- Finished Square Feet: 1,903
- Finished Above Ground Square Feet: 1,288
- Waterfront:
- Building Type: 1 story
- Subdivision:
- County: Dane
- Lot Acres: 0.24
- Elementary School: Elm Lawn
- Middle School: Kromrey
- High School: Middleton
- Property Type: Single Family
- Estimated Age: 1959
- Garage: 2 car, Attached, Opener inc., Tandem
- Basement: Full, Partially finished, Poured Concrete Foundation, Stubbed for Bathroom
- Style: Ranch
- MLS #: 1946820
- Taxes: $6,628
- Master Bedroom: 13x10
- Bedroom #2: 14x11
- Bedroom #3: 13x11
- Family Room: 13x29
- Kitchen: 16x10
- Living/Grt Rm: 13x22
- DenOffice: 20x13
- ScreendPch: 18x10
- Laundry:
- Dining Area: 13x10
- Garage: 44x16
