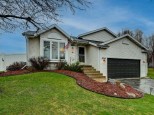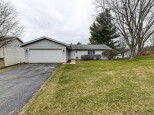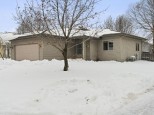Property Description for 6406 Pizarro Cir, Madison, WI 53719
Delightful easy living ranch with open floor plan, new deck, gas fireplace and two bedrooms plus master suite with walk in closet on main level. Lower level boasts a family/media room, fourth bedroom (currently used as workout room) and bathroom with steam shower and sauna plus storage space. Convenient circle drive off Manchester and steps away from a park. Loving updates include windows, furnace/ac, steam shower, sauna, water heater & more. Quick closing possible due to unexpected positive life changes.
- Finished Square Feet: 2,000
- Finished Above Ground Square Feet: 1,256
- Waterfront:
- Building Type: 1 story
- Subdivision: Sandstone Ridge
- County: Dane
- Lot Acres: 0.18
- Elementary School: Chavez
- Middle School: Toki
- High School: Memorial
- Property Type: Single Family
- Estimated Age: 2000
- Garage: 2 car, Attached, Opener inc.
- Basement: Full, Full Size Windows/Exposed, Poured Concrete Foundation, Total finished
- Style: Ranch
- MLS #: 1953640
- Taxes: $7,018
- Master Bedroom: 14x11
- Bedroom #2: 10x10
- Bedroom #3: 10x10
- Bedroom #4: 16x11
- Family Room: 17x19
- Kitchen: 12x12
- Living/Grt Rm: 20x12
- Laundry: 4x7
- Dining Area: 9x8































































































