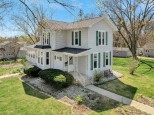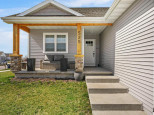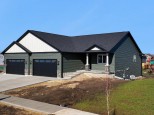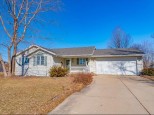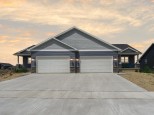WI > Rock > Evansville > 640 Prairie View Dr
Property Description for 640 Prairie View Dr, Evansville, WI 53536
6 year old (built in 2016), 3 bedroom, 2 bathroom, ranch home in desirable Evansville, WI. Great neighborhood, Open floor plan with vaulted ceilings. Master suite with walk in closet. Rough in for lower level full bath. 2 car garage, large, flat backyard with large deck. front porch. Great Evansville schools. Washer, dryer, stove, refrigerator and microwave included. Walking distance to West Side Park, soccer fields and new aquatic center in 2023.
- Finished Square Feet: 1,250
- Finished Above Ground Square Feet: 1,250
- Waterfront:
- Building Type: 1 story
- Subdivision: Westfield Meadows
- County: Rock
- Lot Acres: 0.29
- Elementary School: Call School District
- Middle School: Call School District
- High School: Evansville
- Property Type: Single Family
- Estimated Age: 2016
- Garage: 2 car, Attached, Opener inc.
- Basement: Full, Poured Concrete Foundation, Stubbed for Bathroom, Sump Pump
- Style: Ranch
- MLS #: 1941204
- Taxes: $4,885
- Master Bedroom: 13x13
- Bedroom #2: 11x10
- Bedroom #3: 11x10
- Kitchen: 11x9
- Living/Grt Rm: 14x13
- Mud Room: 6x8
- Foyer: 4x9
- Laundry: 6x8
- Dining Area: 12x11
- Garage: 22x16






























