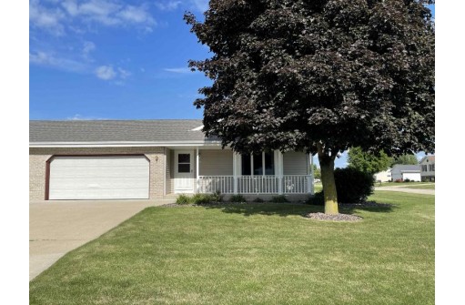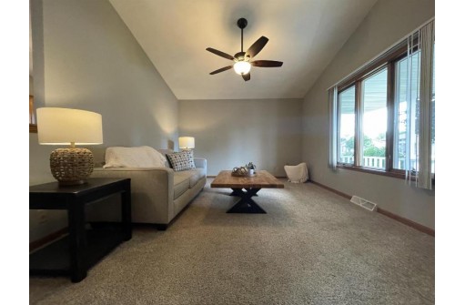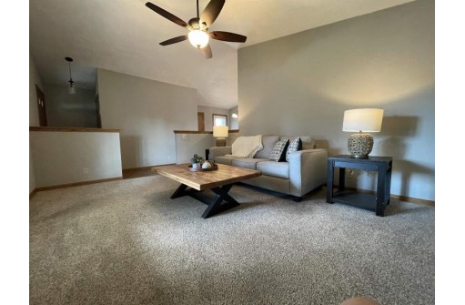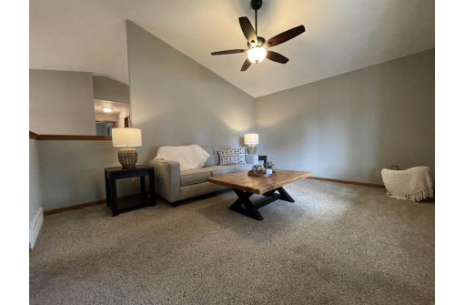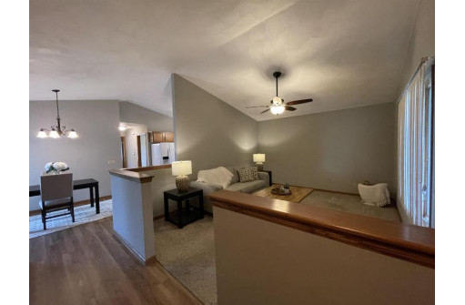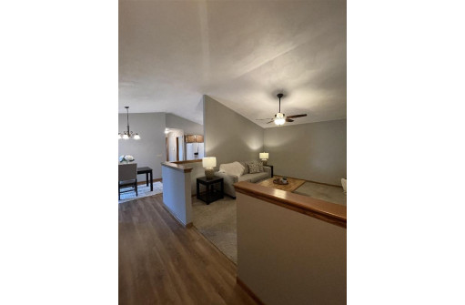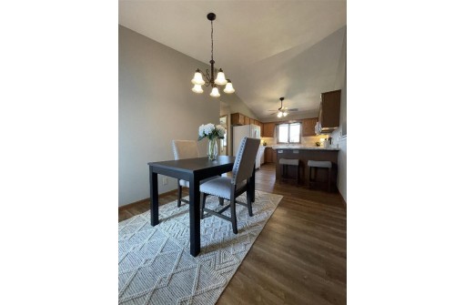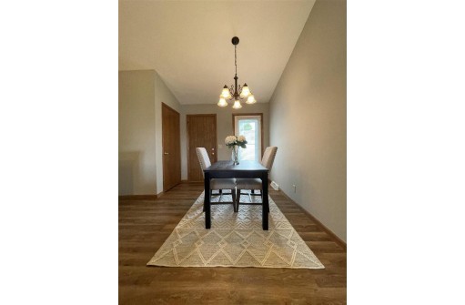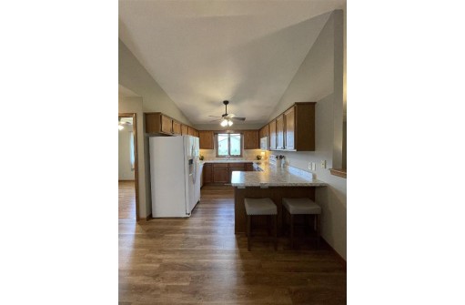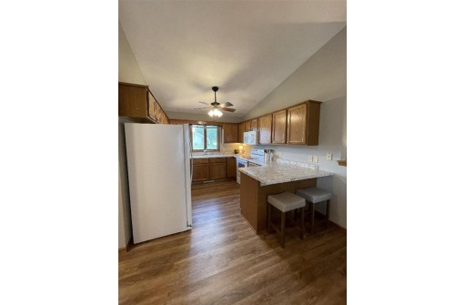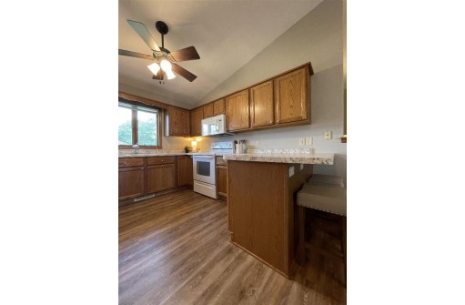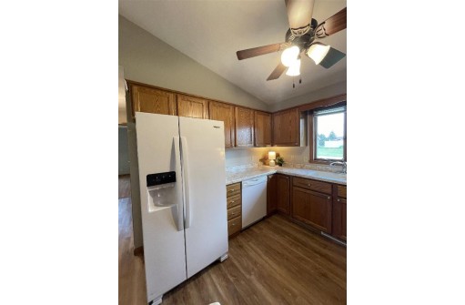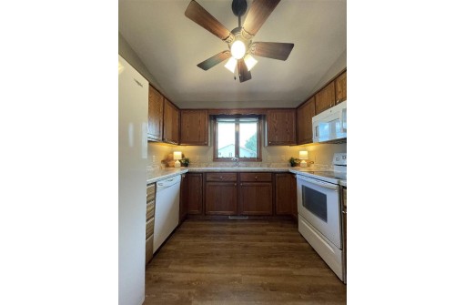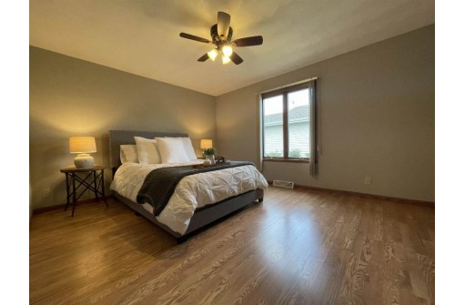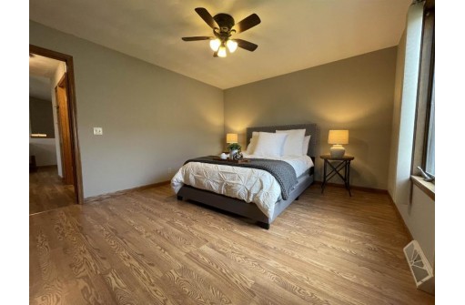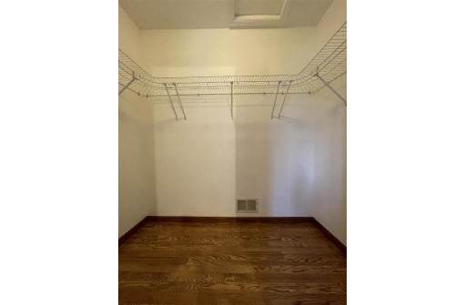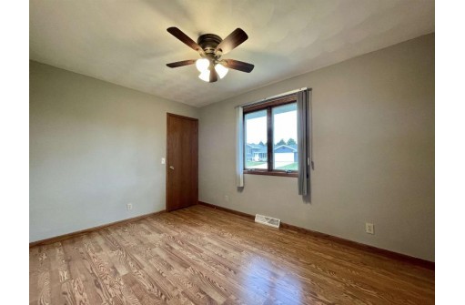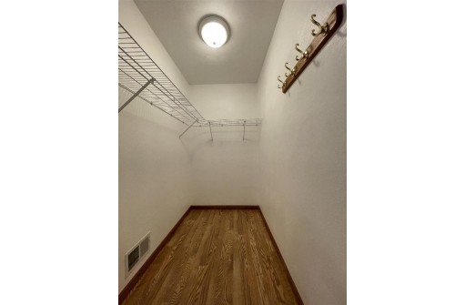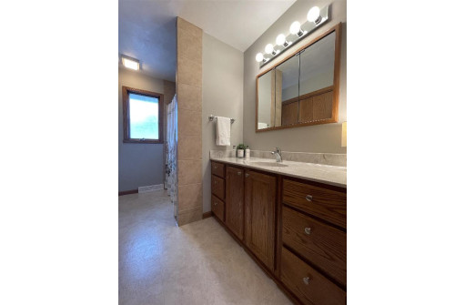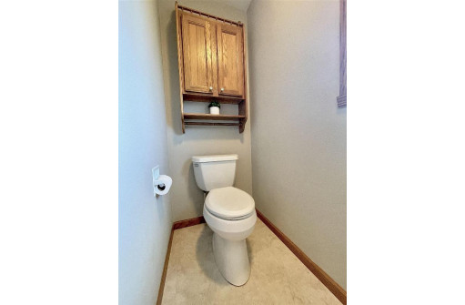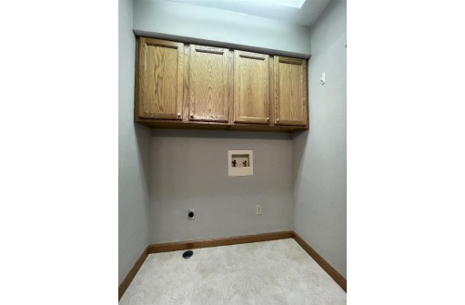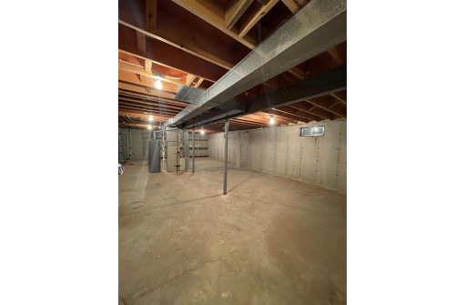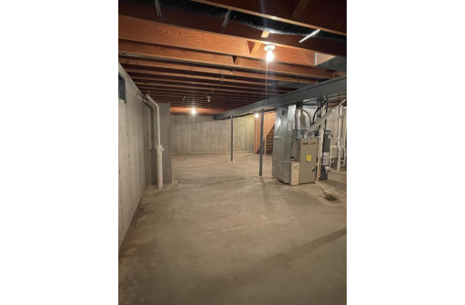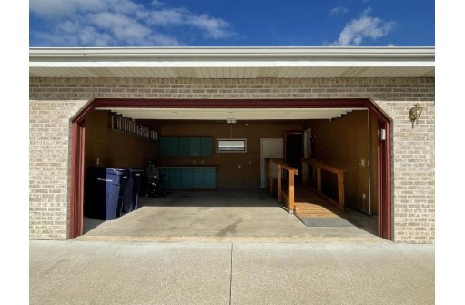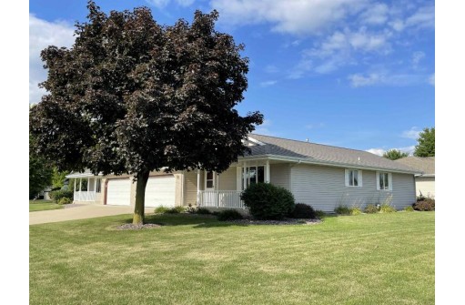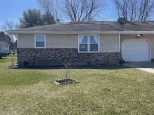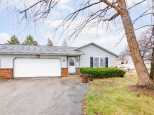WI > Rock > Janesville > 634 Littlefield Dr
Property Description for 634 Littlefield Dr, Janesville, WI 53546
Adorable Eastside 1056 sq ft condo with two bedrooms, 1 full bath, 2 car attached garage, and a full basement ready to be finished. This quality built condo is move-in-ready with fresh paint, new light fixtures, newer luxury vinyl plank flooring, walk-in closets in both nice size bedrooms, a cathedral ceiling and main floor laundry. Easy wheelchair accessibility with well built ramp in garage. Water softener and central air replaced within the last 5-7 years. The roof is approximately 7-10 years old. There is a nice patio area off the dining room for easy grilling and a beautiful covered front porch to enjoy your morning coffee.
- Finished Square Feet: 1,056
- Finished Above Ground Square Feet: 1,056
- Waterfront:
- Building: The Bluffs Of Wuth Hills
- County: Rock
- Elementary School: Call School District
- Middle School: Marshall
- High School: Craig
- Property Type: Condominiums
- Estimated Age: 1996
- Parking: 2 car Garage, Attached, Opener inc
- Condo Fee: $0
- Basement: Full, Poured concrete foundatn, Sump Pump
- Style: 1/2 Duplex, Ranch
- MLS #: 1940219
- Taxes: $3,061
- Master Bedroom: 14X12
- Bedroom #2: 13X9
- Kitchen: 10X10
- Living/Grt Rm: 18X13
- Dining Room: 11X9
- Laundry:
