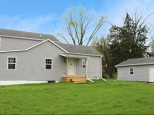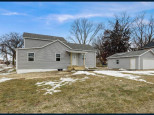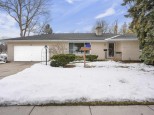WI > Jefferson > Whitewater > 623 Stonefield Ln
Property Description for 623 Stonefield Ln, Whitewater, WI 53190
Showings begin Saturday 7/2! Once you step into this home you won't want to leave! From the amazing kitchen, open concept living space to the spacious bathroom with a great soaking tub! This home has been customized and well thought out to accommodate an owners longevity with easy access to all areas of the home including an elevator to the basement! Double your living space by completing the already framed basement, stubbed for plumbing and 2 egressed windows! Great house, great neighborhood - schedule your appt now because it won't last long!
- Finished Square Feet: 1,960
- Finished Above Ground Square Feet: 1,960
- Waterfront:
- Building Type: 1 story
- Subdivision: Park Crest
- County: Jefferson
- Lot Acres: 0.33
- Elementary School: Call School District
- Middle School: Whitehorse
- High School: Whitewater
- Property Type: Single Family
- Estimated Age: 2015
- Garage: 2 car, Attached, Opener inc.
- Basement: Full, Poured Concrete Foundation, Stubbed for Bathroom
- Style: Ranch
- MLS #: 1938231
- Taxes: $592,636
- Master Bedroom: 21x16
- Bedroom #2: 15x14
- Kitchen: 20x12
- Living/Grt Rm: 20x25
- Laundry:










































