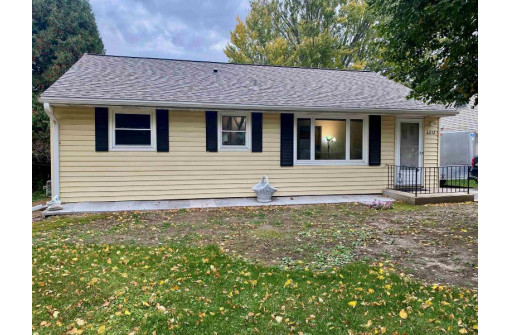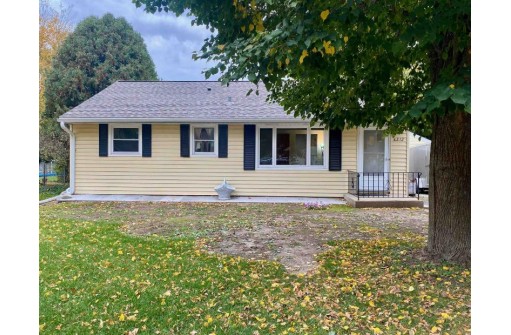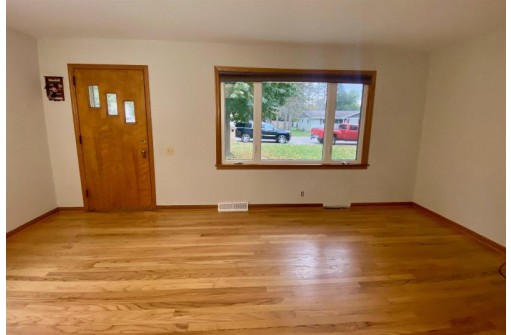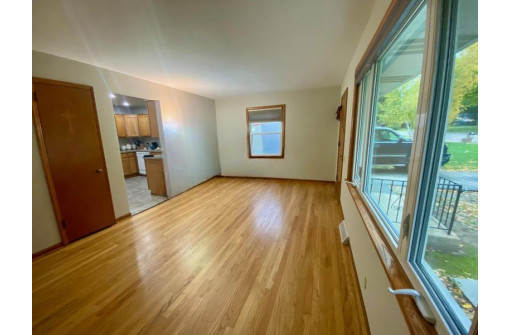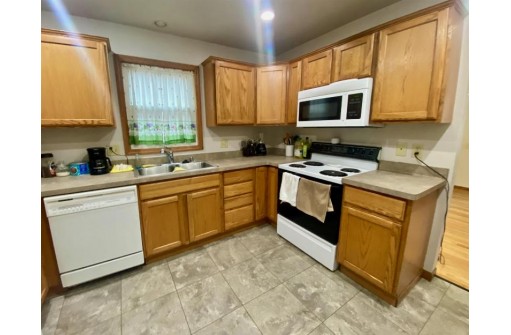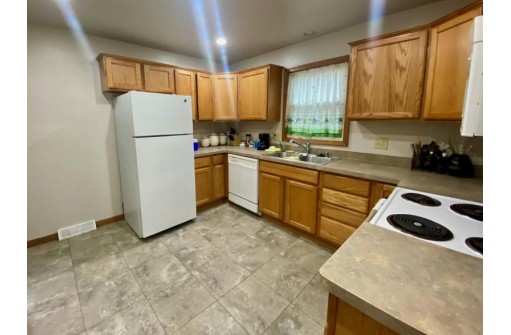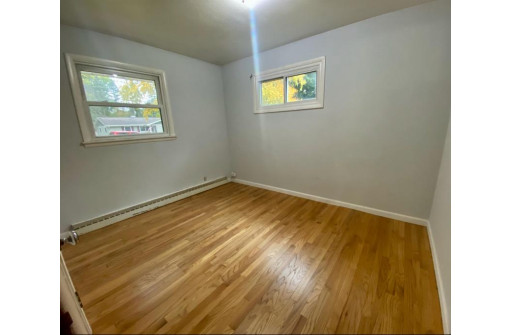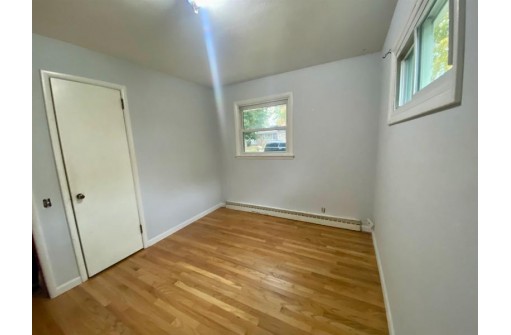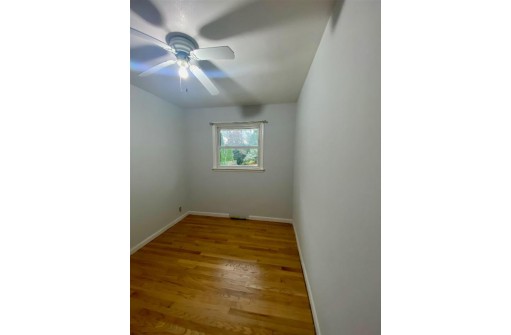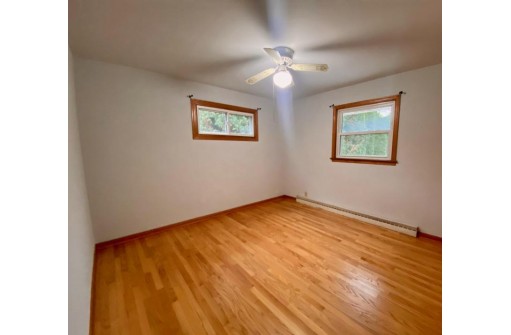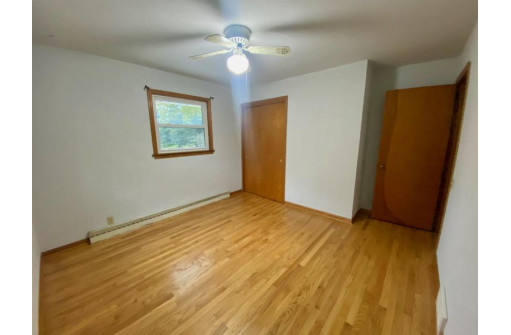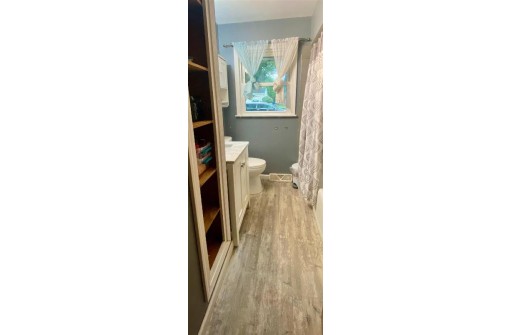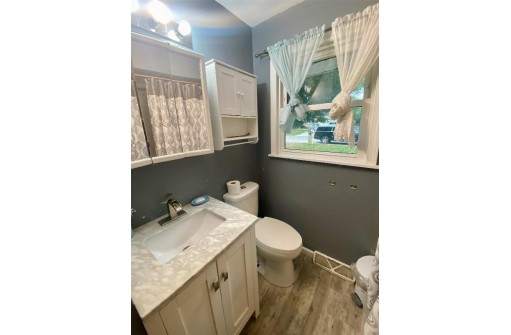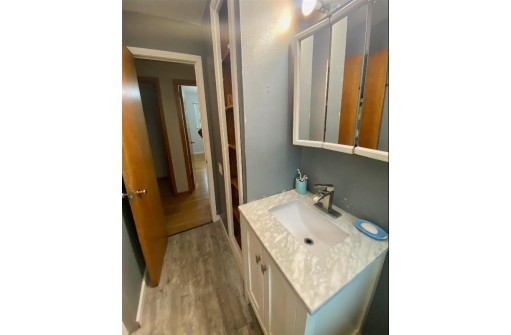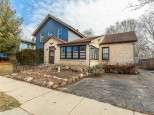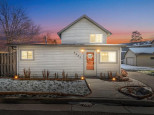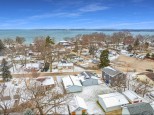Property Description for 6212 Renee Ct, McFarland, WI 53558
This four-bedroom ranch-style home has the perfect location in the heart of McFarland, including within walking distance of 3 schools. The main floor begins with a large living area, a picture window, and hardwoods. Modern kitchen with dining area leads to a new paver patio with an open porch off the garage. Three bedrooms upstairs, one large bedroom or rec room downstairs. Low-traffic street, close to shopping and conveniences. Furnace 2011, Roof 2018, Beautiful lot with large yard and mature trees. House has been updated, the perfect palate to bring your design ideas. All measurements are approximate.
- Finished Square Feet: 1,301
- Finished Above Ground Square Feet: 925
- Waterfront:
- Building Type: 1 story
- Subdivision:
- County: Dane
- Lot Acres: 0.23
- Elementary School: Elvehjem
- Middle School: Indian Mound
- High School: Mcfarland
- Property Type: Single Family
- Estimated Age: 1956
- Garage: 1 car, Detached
- Basement: Full, Partially finished, Poured Concrete Foundation, Radon Mitigation System
- Style: Ranch
- MLS #: 1945554
- Taxes: $4,111
- Master Bedroom: 11x11
- Bedroom #2: 11x9
- Bedroom #3: 11x8
- Bedroom #4: 20x10
- Kitchen: 10x12
- Living/Grt Rm: 11x18
- Rec Room: 11x16
- Laundry: 11x9
Similar Properties
There are currently no similar properties for sale in this area. But, you can expand your search options using the button below.
