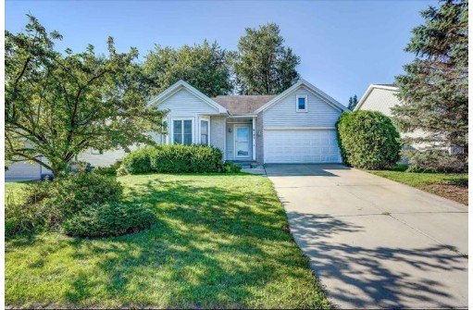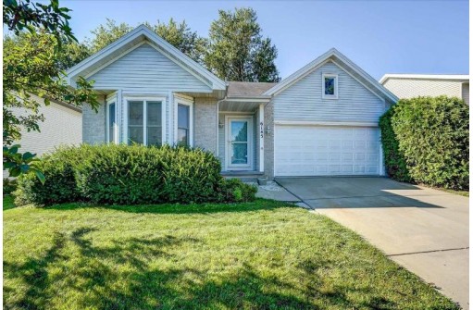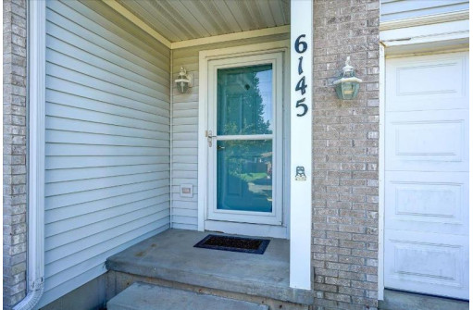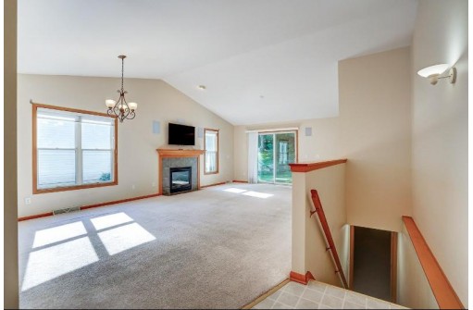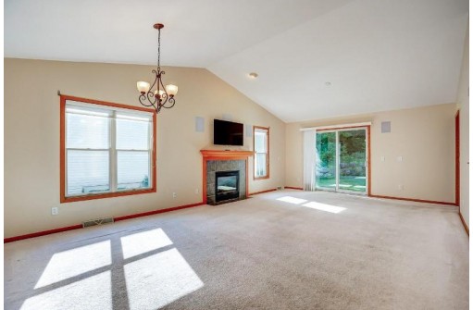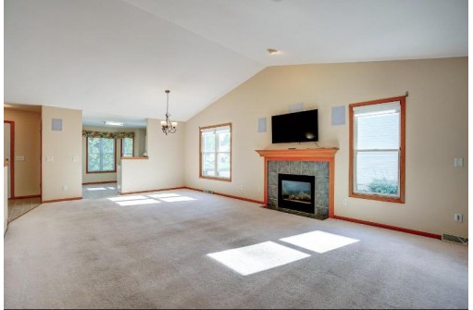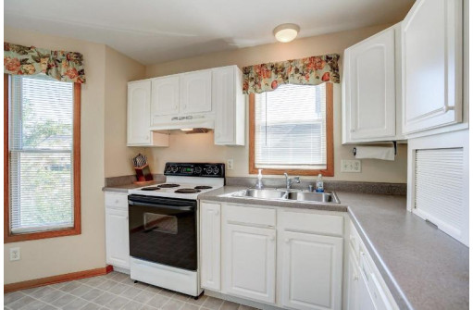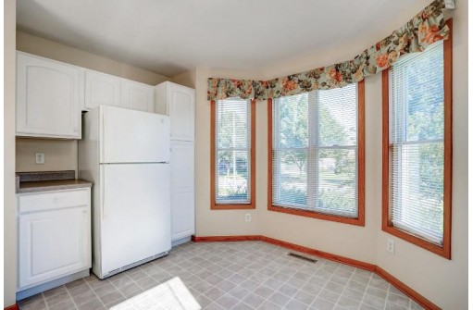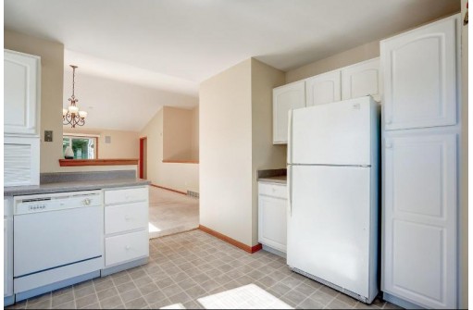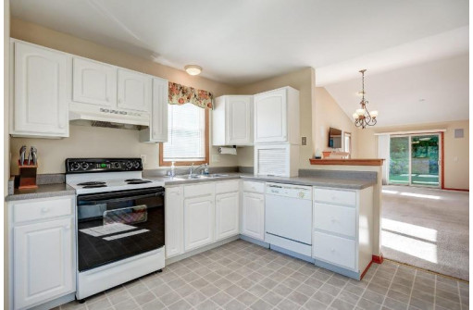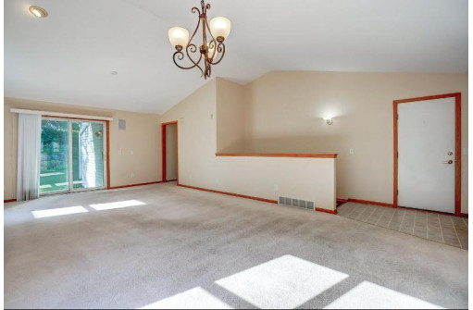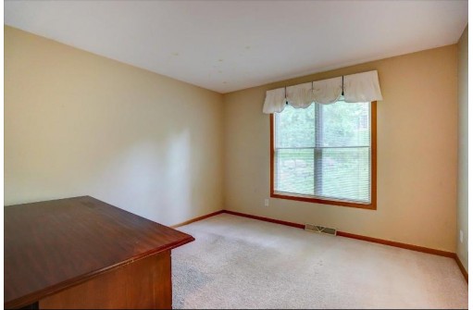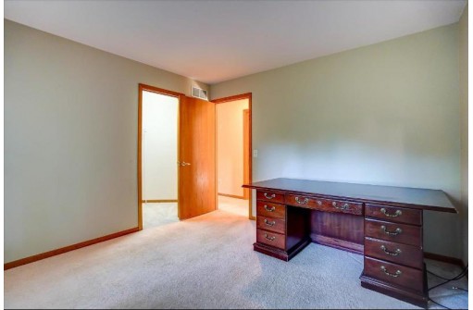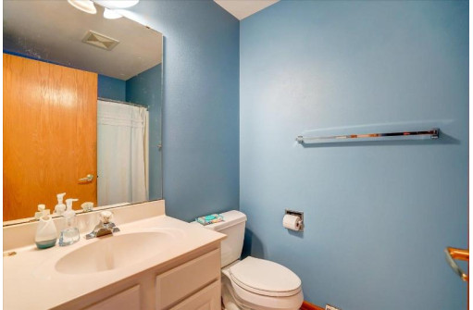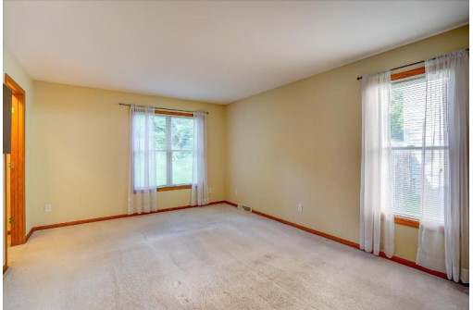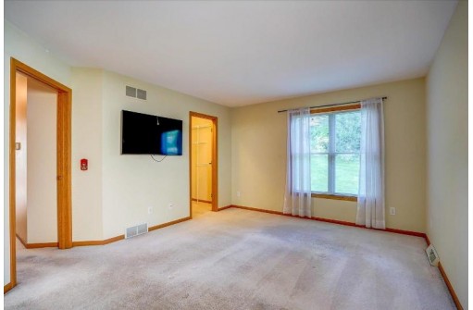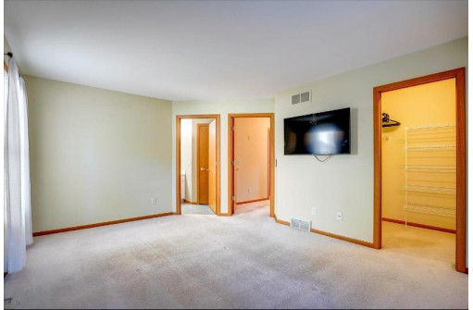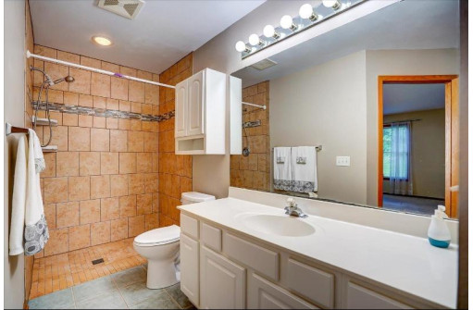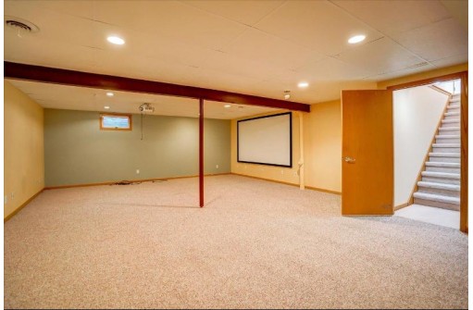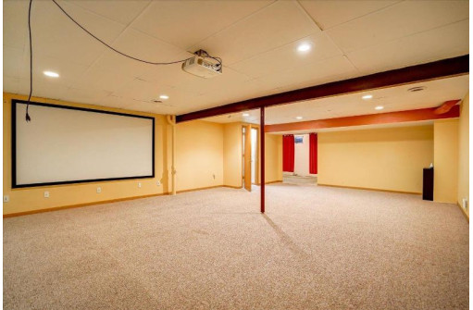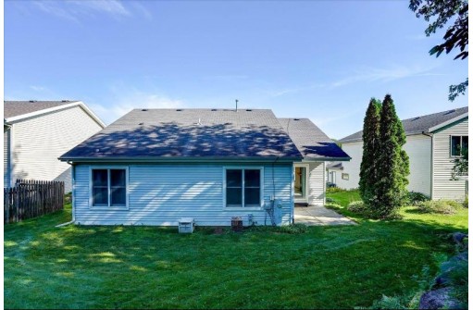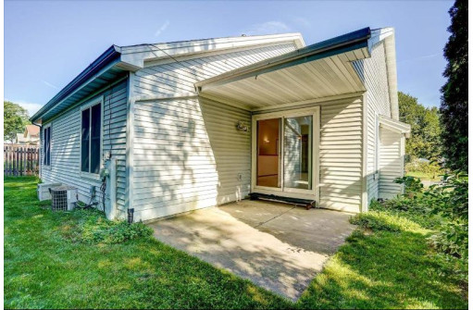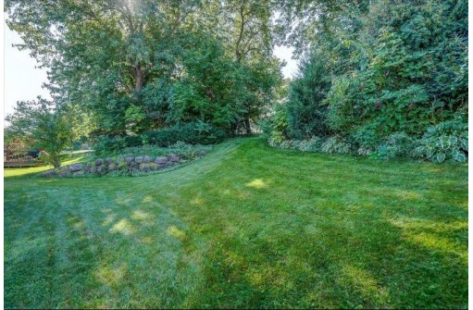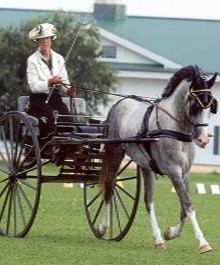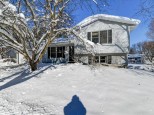Property Description for 6145 Thornebury Dr, Madison, WI 53719
OPEN HOUSE IS CANCELLED DUE TO ACCEPTED OFFER...Wonderful ranch home in a great west side neighborhood, conveniently located near shopping, groceries and more!! Windows surround the front of home making the kitchen bright and inviting. Dining/Living room has an open floorplan with cathedral ceilings and gas fireplace. Owners suite with a tiled roll-in shower and walk in closet. Lower level is finished with a large family room that includes a projection TV and screen. Unfinished area gives you flexibility and to add more living space. Enjoy your private landscaped backyard with a nice patio.
- Finished Square Feet: 1,780
- Finished Above Ground Square Feet: 1,232
- Waterfront:
- Building Type: 1 story
- Subdivision: Fieldstone
- County: Dane
- Lot Acres: 0.17
- Elementary School: Chavez
- Middle School: Toki
- High School: Memorial
- Property Type: Single Family
- Estimated Age: 1999
- Garage: 2 car, Attached
- Basement: Full, Partially finished, Poured Concrete Foundation, Radon Mitigation System
- Style: Ranch
- MLS #: 1941819
- Taxes: $5,370
- Master Bedroom: 15x12
- Bedroom #2: 11x11
- Family Room: 28x18
- Kitchen: 12x12
- Living/Grt Rm: 14x25
- Laundry:
