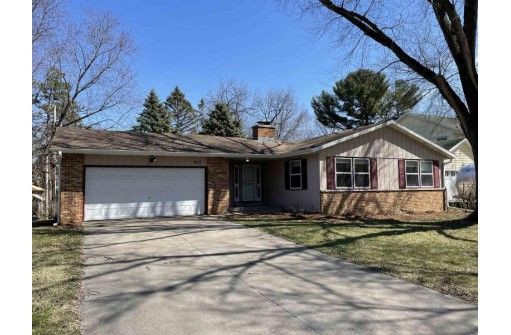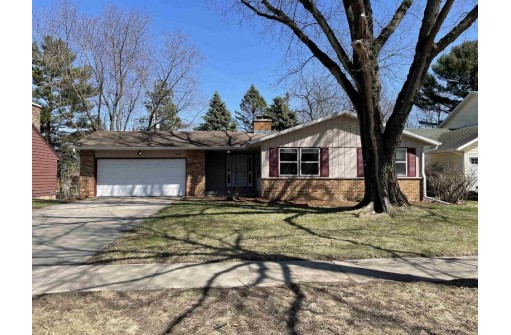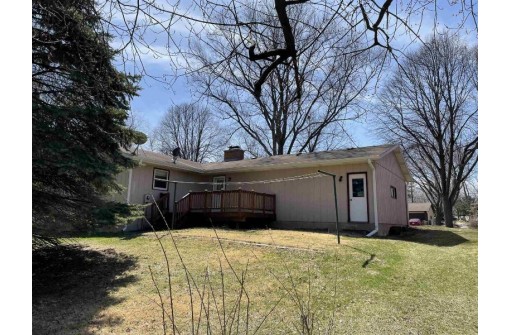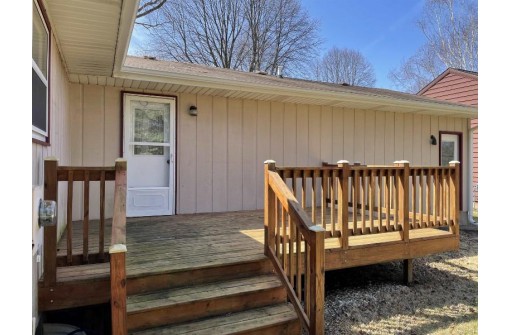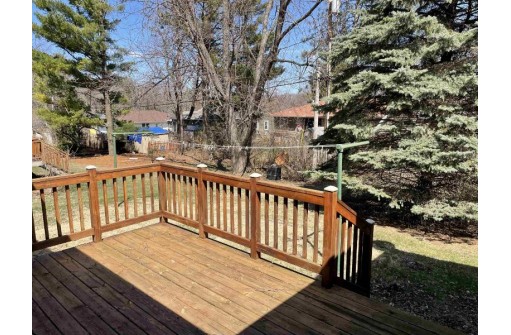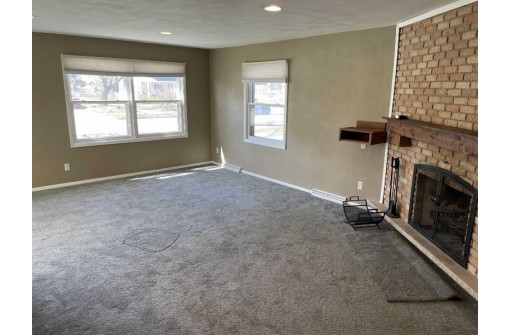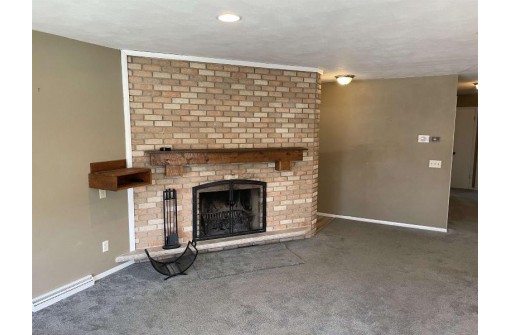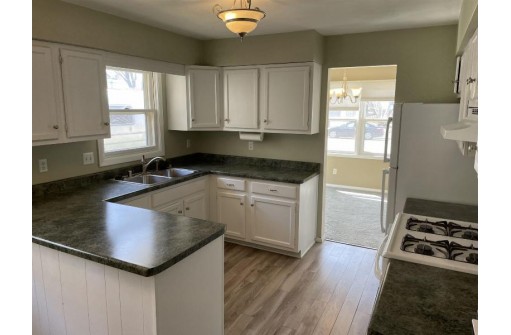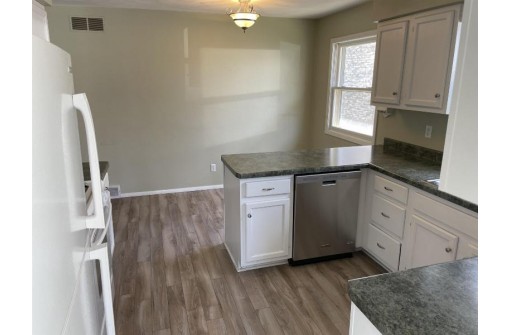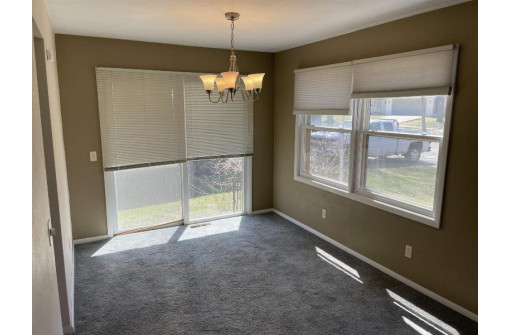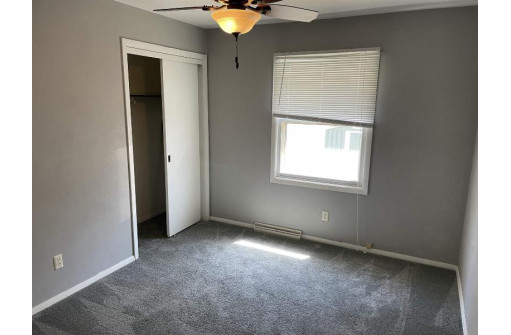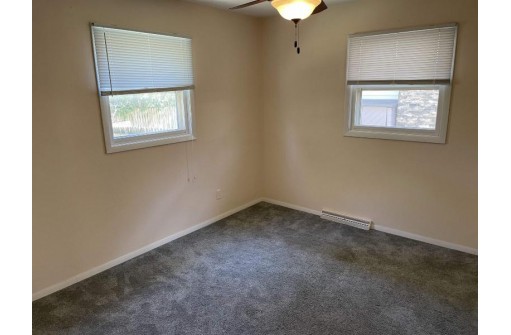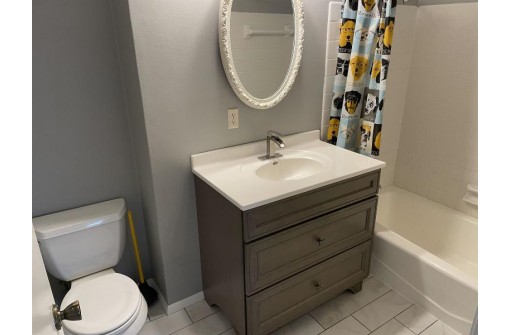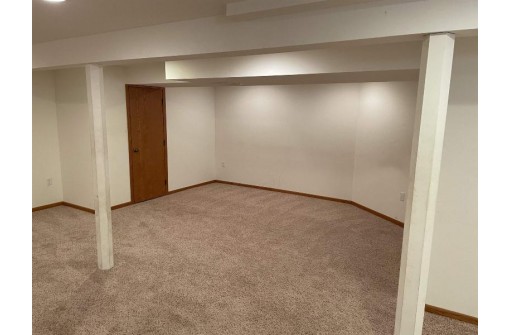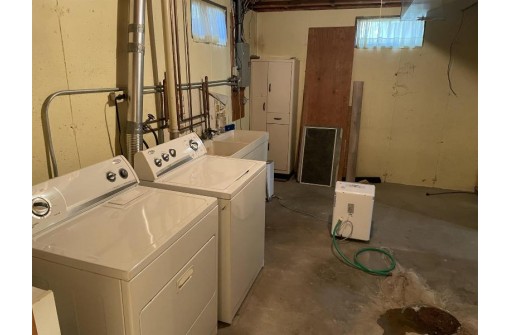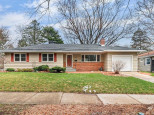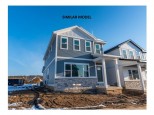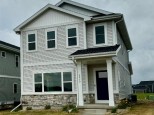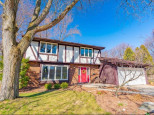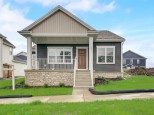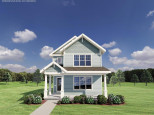Property Description for 613 Chatham Terr, Madison, WI 53711
Move-in ready, ranch style home located in a great neighborhood. This home features some updates to include newer flooring and fresh paint. Main level includes spacious great room with fireplace, three bedrooms, two full bathrooms. With a few updates, this can be a great home. Lower level includes large finished area that can be used as a rec room or home office. Great location in walking distance to new Madison Sequoya Library, Chocolate Shop, Luiggi's Pizza, schools, and Westmorland and other parks. Convenient to bus lines and Madison bike paths. Buyer agent was related to Buyer and opted to apply commission to purchase.
- Finished Square Feet: 1,928
- Finished Above Ground Square Feet: 1,398
- Waterfront:
- Building Type: 1 story
- Subdivision: Westmorland
- County: Dane
- Lot Acres: 0.21
- Elementary School: Midvale/Lincoln
- Middle School: Call School District
- High School: West
- Property Type: Single Family
- Estimated Age: 1976
- Garage: 2 car, Attached, Opener inc.
- Basement: Full, Partially finished, Poured Concrete Foundation, Radon Mitigation System
- Style: Ranch
- MLS #: 1952742
- Taxes: $8,180
- Master Bedroom: 12x10
- Bedroom #2: 12x10
- Bedroom #3: 11x9
- Kitchen: 14x12
- Living/Grt Rm: 24x13
- Dining Room: 11x9
- Rec Room: 30x14
