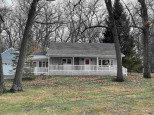Property Description for 610 W Rice Dr, Beloit, WI 53511-9999
Completion end of January. BUY ME AND DRIVE FOR FREE!! Spacious 1695 sq ft contemporary home features, nice size Office, 3 bedrooms each with WIC, upgraded carpet & pad. Attractive Tray ceiling in Ensuite, granite counter, dbl sink & shower. Designer Luxury vinyl plank flooring thru out great rm & large kitchen with Cathedral ceilings, great for entertaining! Kitchen features granite counters, Walk in pantry & Island, SS Stove, microwave & dishwasher. 3 car garage with stone accent. First Floor Laundry Rm. Basement has Egress window & stubbed for 3rd bathroom, & ready for your finishing touches. 2x6 construction 90% efficient furnace. 12x12 deck and seeded yard. First floor laundry room, Gas hookup for dryer. Turner Schools. Walking distance to the Rock River. acadiahomesllc.com
- Finished Square Feet: 1,695
- Finished Above Ground Square Feet: 1,695
- Waterfront:
- Building Type: 1 story, Under construction
- Subdivision: Carroll Heights
- County: Rock
- Lot Acres: 0.31
- Elementary School: Powers
- Middle School: Turner
- High School: Turner
- Property Type: Single Family
- Estimated Age: 2022
- Garage: 3 car, Attached, Opener inc.
- Basement: Full, Full Size Windows/Exposed, Poured Concrete Foundation, Stubbed for Bathroom, Sump Pump
- Style: Ranch
- MLS #: 1946048
- Taxes: $264
- Master Bedroom: 14x13
- Bedroom #2: 12x11
- Bedroom #3: 12x11
- Kitchen: 14x12
- Living/Grt Rm: 18x15
- Dining Room: 12x10
- DenOffice: 7x5
- Laundry:














































