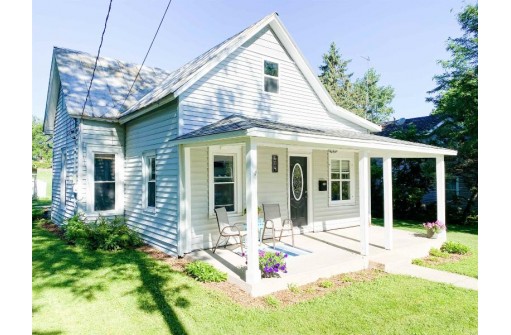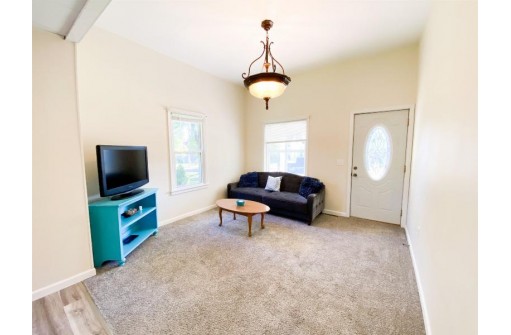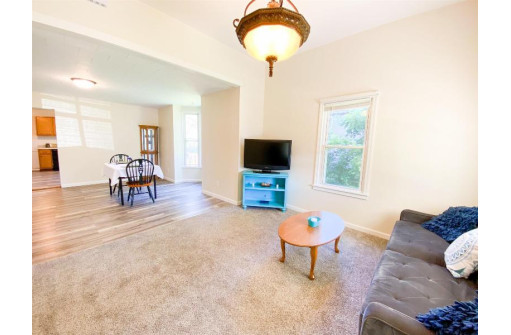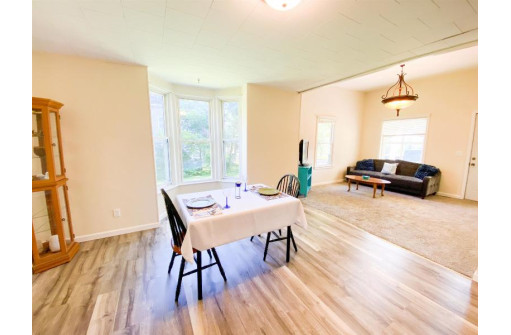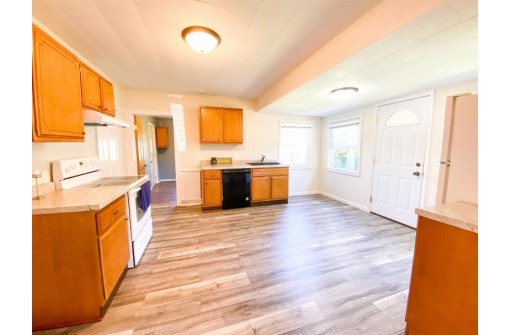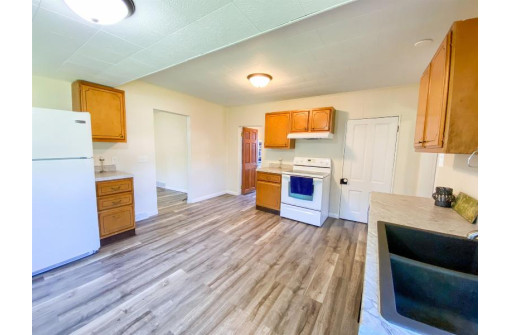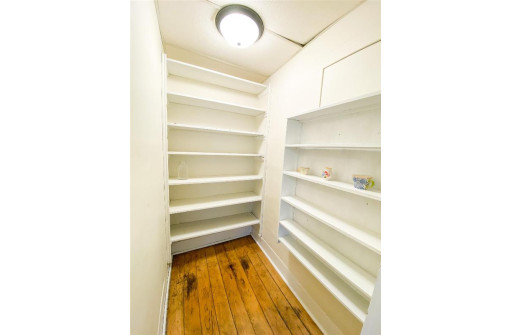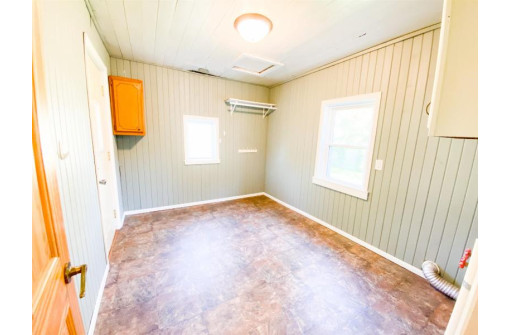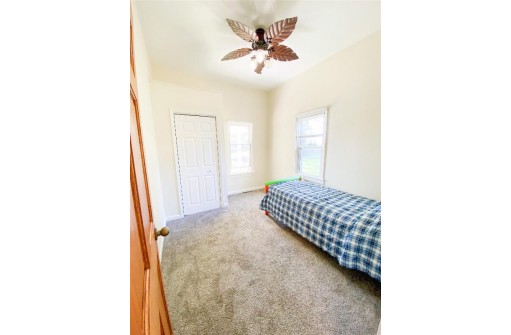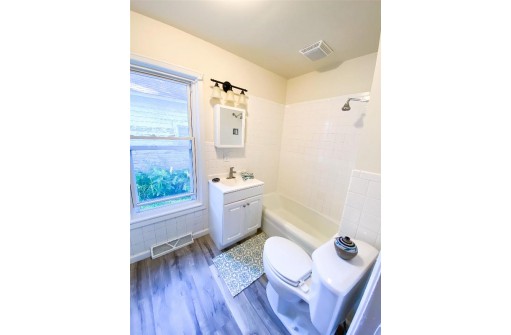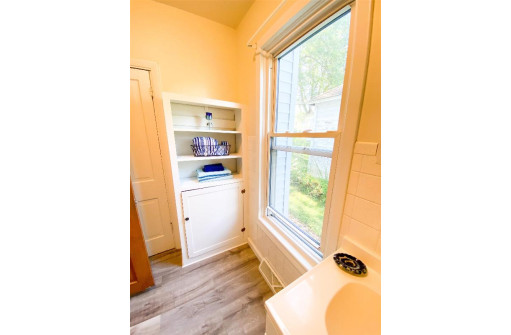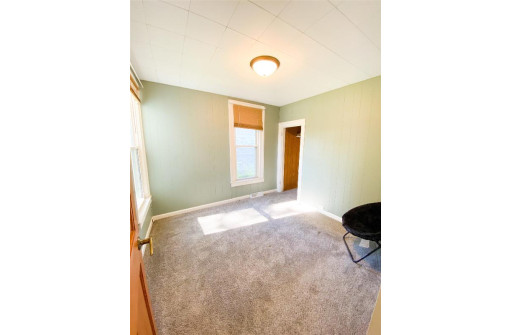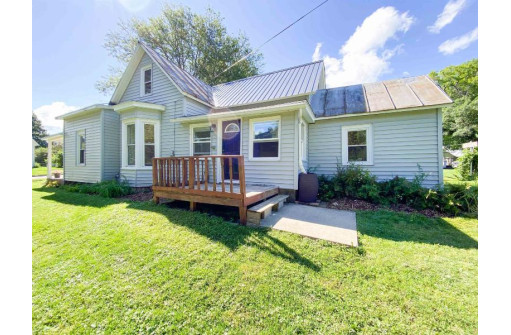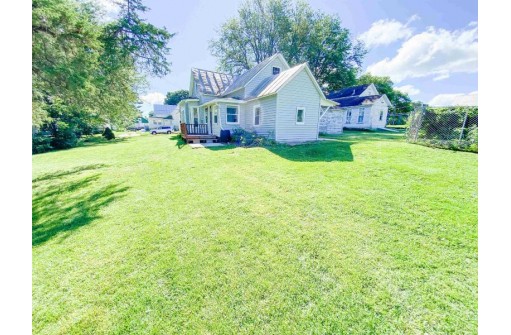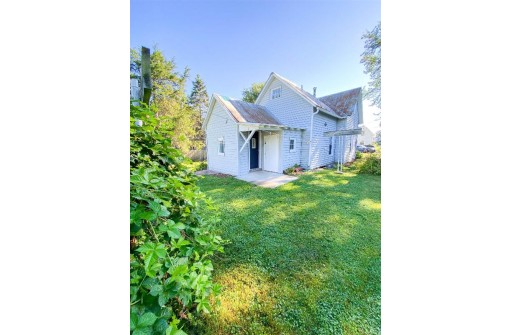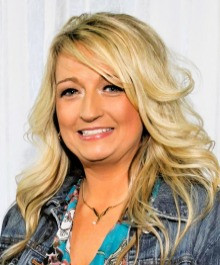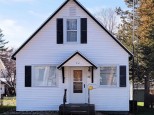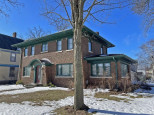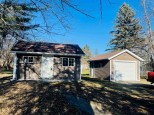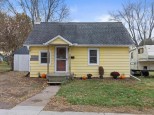Property Description for 604 Grove St, Baraboo, WI 53913
Cute as can be remodeled 2 bedroom 1 bath house. You will love all the updates this adorable house has had in the past 2 years! {Too many to mention here, so check out the full list in docs.} Walk up to the covered front porch. Through the front door you will notice the higher ceilings in the living area. Formal dining room with bump out bay window. Good sized kitchen with walk in pantry. Main floor laundry/mud room. Partial basement. Upstairs is a walk up attic for more storage room. Enjoy the outdoor space on the small deck off the kitchen. Good sized backyard with storage building & alley access. Room for a garden & space for a garage. Located on the same block as Weber Park with part of it across the alley. Walking distance to Al Behrman!
- Finished Square Feet: 911
- Finished Above Ground Square Feet: 911
- Waterfront:
- Building Type: 1 story
- Subdivision: Langdon
- County: Sauk
- Lot Acres: 0.18
- Elementary School: Call School District
- Middle School: Jack Young
- High School: Baraboo
- Property Type: Single Family
- Estimated Age: 1901
- Garage: None
- Basement: Partial, Poured Concrete Foundation, Sump Pump
- Style: Ranch
- MLS #: 1941242
- Taxes: $1,482
- Master Bedroom: 12x9
- Bedroom #2: 10x10
- Kitchen: 13x15
- Living/Grt Rm: 12x12
- Dining Room: 13x13
- Laundry: 9x11
