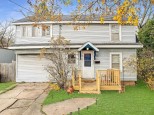Property Description for 6021 Birch Hill Dr, Madison, WI 53711
Adorable, UPDATED, 3 Bedroom Ranch home on the West side! The amazing eat-in kitchen with beautiful Maple Cabinets, Granite Countertops, tile Backsplash and really Cool tile flooring is a Showstopper! You'll love the Parquet floors, gas Fireplace, and nice size Bedrooms. The Bathroom is Perfect with the Updated Flooring, Cabinet and Lighting! Take some time to Enjoy your Large, Fenced Yard and Newly Painted Deck with Friends and Family. Don't Miss the Unique Enclosed DOG Porch with a Built-in Doggie Door to allow your best Friend to Play Outside all Year long! Gain a Family Room, Office, Work-out Space or Workshop in the large Basement - the 1/2 Bathroom is already finished! Easy access to Shopping, Elver Park, Bus Lines, Bike Trails.
- Finished Square Feet: 1,052
- Finished Above Ground Square Feet: 952
- Waterfront:
- Building Type: 1 story
- Subdivision: Meadowood
- County: Dane
- Lot Acres: 0.14
- Elementary School: Orchard Ridge
- Middle School: Toki
- High School: Memorial
- Property Type: Single Family
- Estimated Age: 1968
- Garage: 1 car, Attached, Opener inc.
- Basement: Full, Partially finished, Poured Concrete Foundation
- Style: Ranch
- MLS #: 1940402
- Taxes: $4,771
- Master Bedroom: 13x9
- Bedroom #2: 11x10
- Bedroom #3: 10x9
- Kitchen: 13x11
- Living/Grt Rm: 15x13
- Laundry:
Similar Properties
There are currently no similar properties for sale in this area. But, you can expand your search options using the button below.


































































