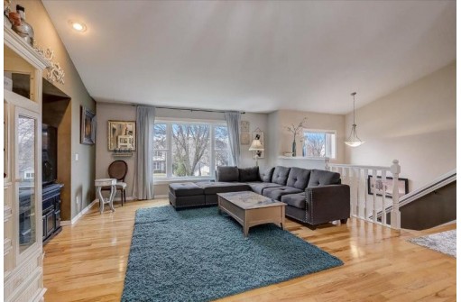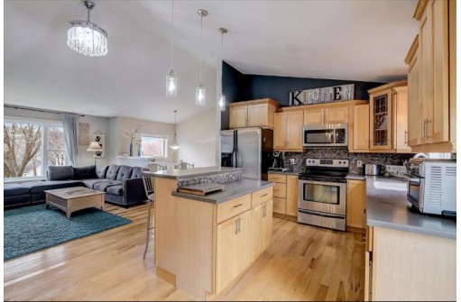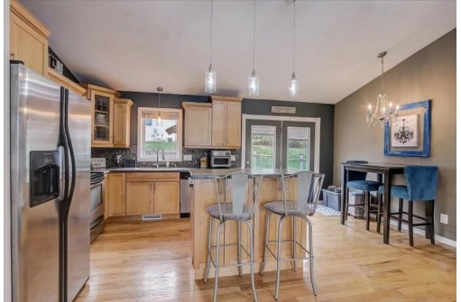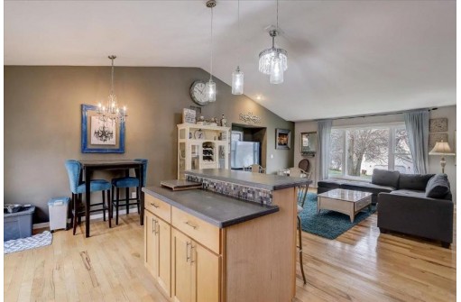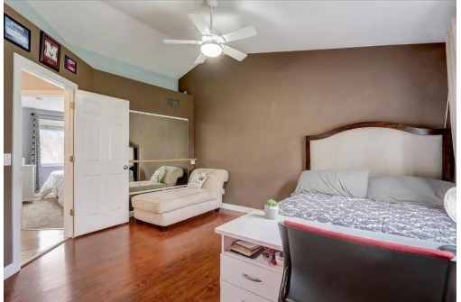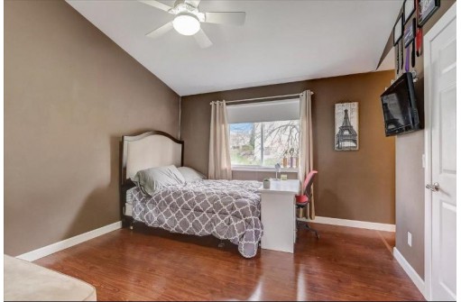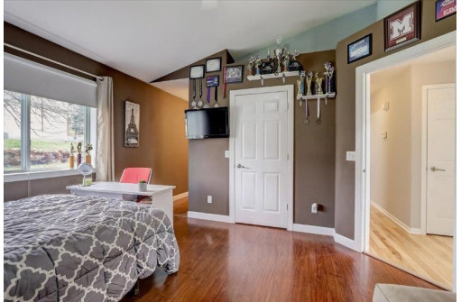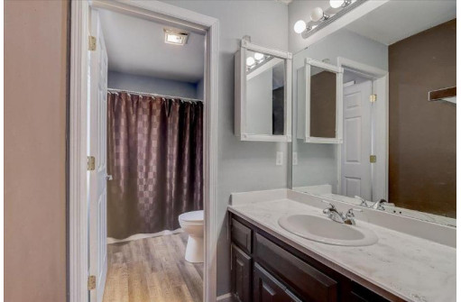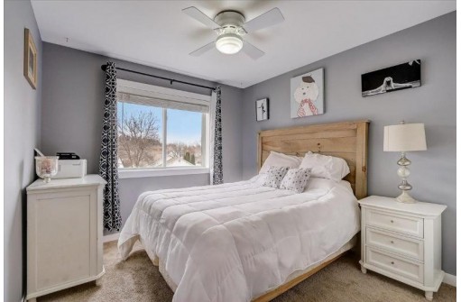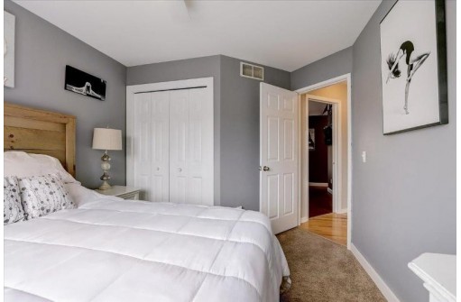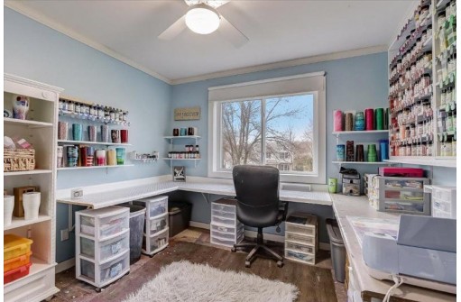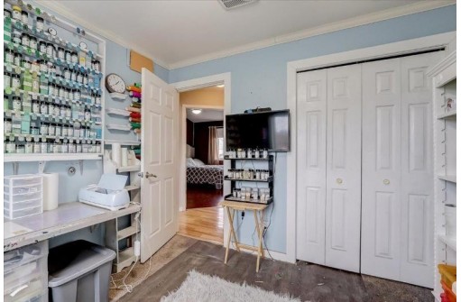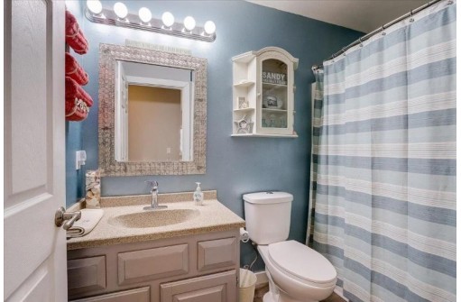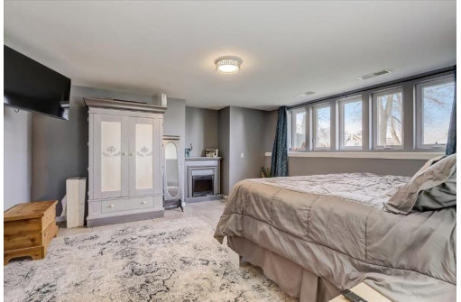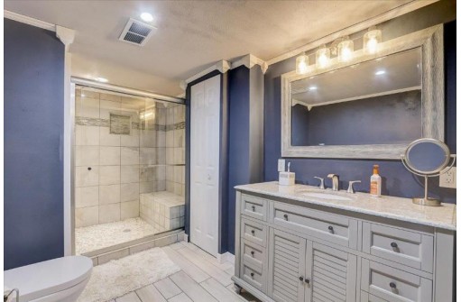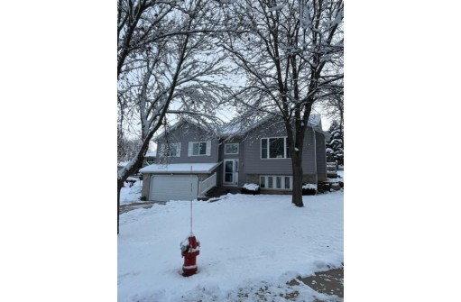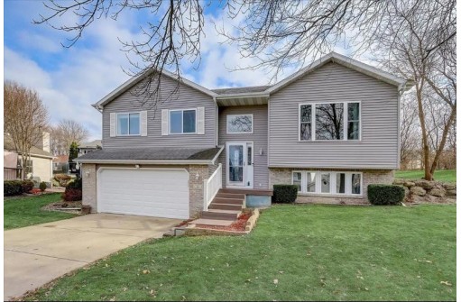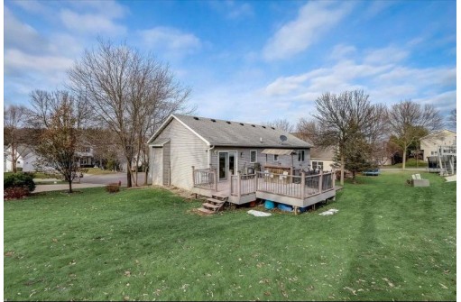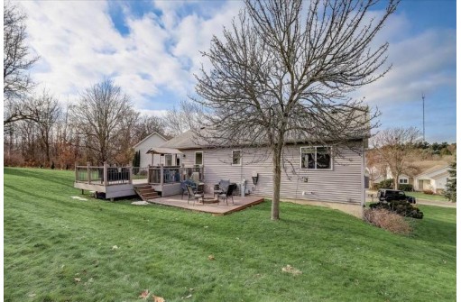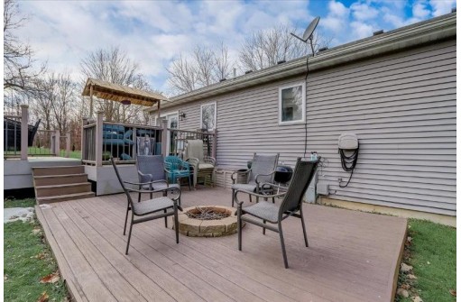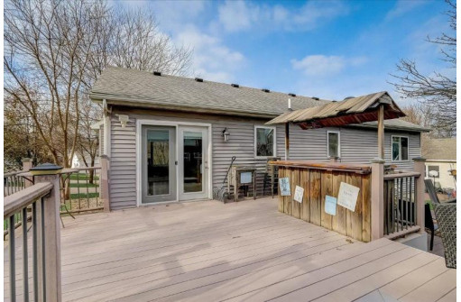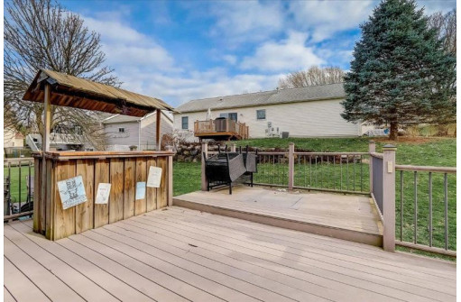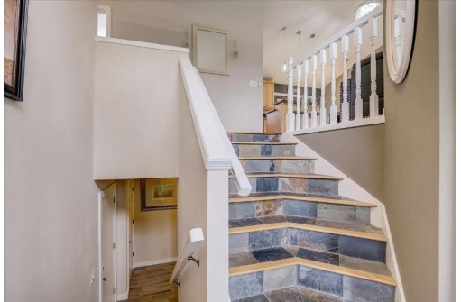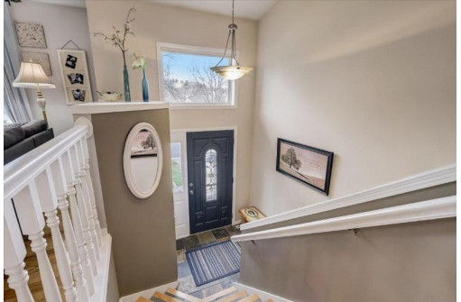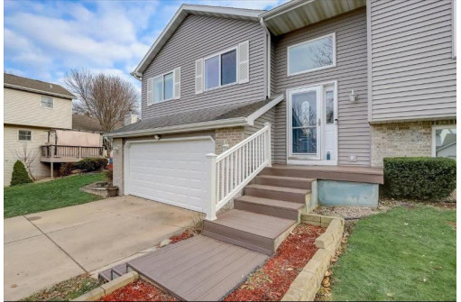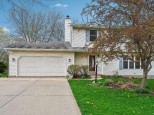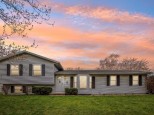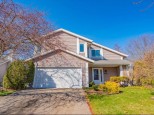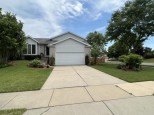Property Description for 6 Rylant Cir, Madison, WI 53719
Middleton schools on a quiet cul de sac! This open and airy multi level home has vaulted ceilings, hardwood floors, maple cabinets, corian countertops, tiled backsplash and stainless appliances. Island w/breakfast bar. Patio doors from the dinette lead to a large rear yard with multi level maintenance free decks with firepit and tiki bar! The primary bedroom also has vaulted ceiling, walk in closet and private bath including the vanity separate from the tub/shower. The exposed finished lower level is perfect for a family room, in law suite or 4th bedroom. There is a large walk in closet and walk in shower tiled shower. Basic UHP home warranty included.
- Finished Square Feet: 1,852
- Finished Above Ground Square Feet: 1,272
- Waterfront:
- Building Type: Multi-level
- Subdivision: Newbery Heights
- County: Dane
- Lot Acres: 0.21
- Elementary School: Elm Lawn
- Middle School: Kromrey
- High School: Middleton
- Property Type: Single Family
- Estimated Age: 1996
- Garage: 2 car, Attached, Opener inc.
- Basement: 8 ft. + Ceiling, Full, Full Size Windows/Exposed, Poured Concrete Foundation, Total finished
- Style: Bi-level, Raised Ranch
- MLS #: 1947191
- Taxes: $5,833
- Master Bedroom: 12x14
- Bedroom #2: 10x11
- Bedroom #3: 10x10
- Kitchen: 11x10
- Living/Grt Rm: 16x15
- Laundry:
- Dining Area: 11x9
- Bedroom #4: 15x17


