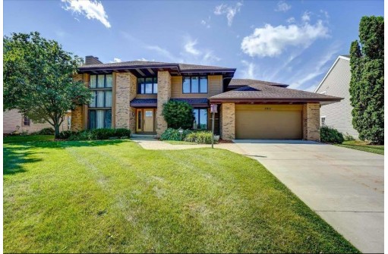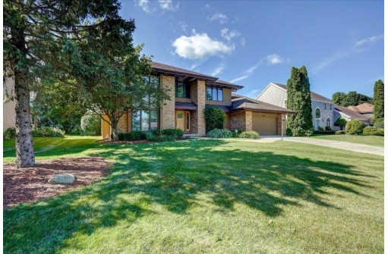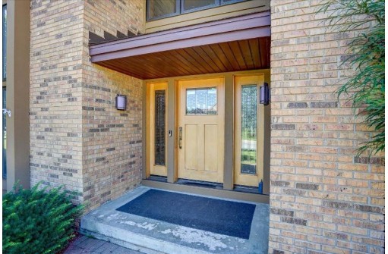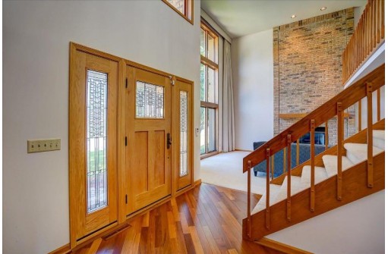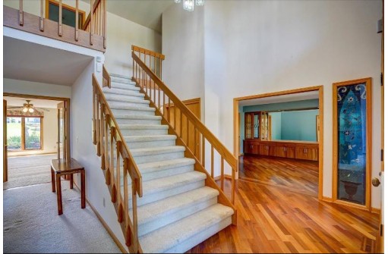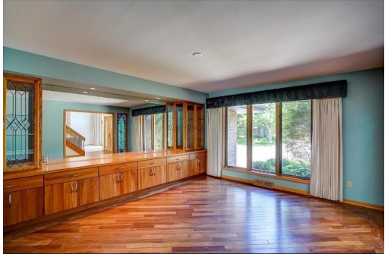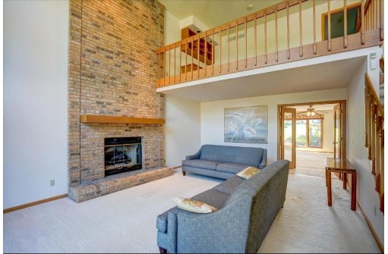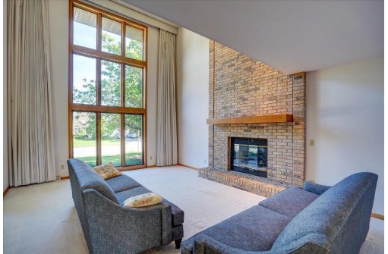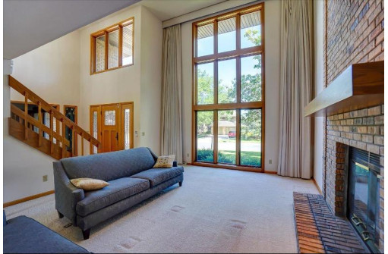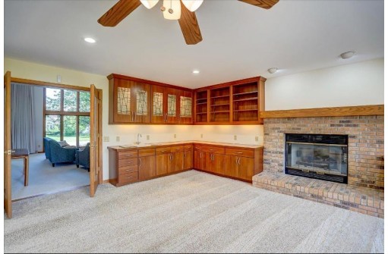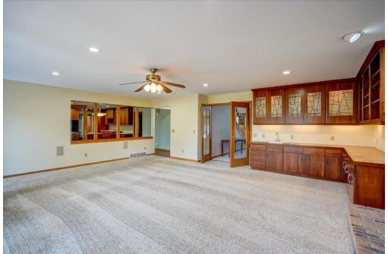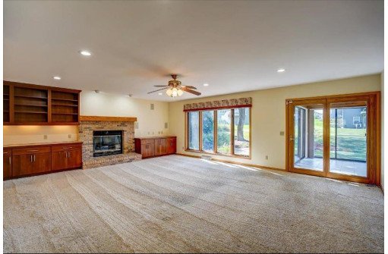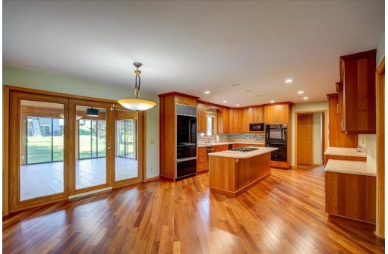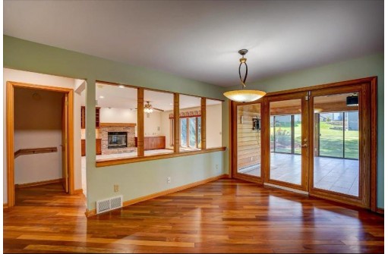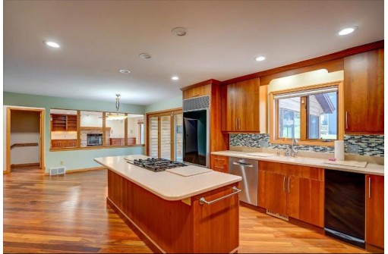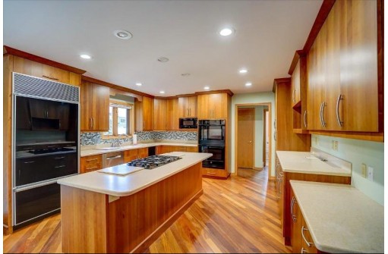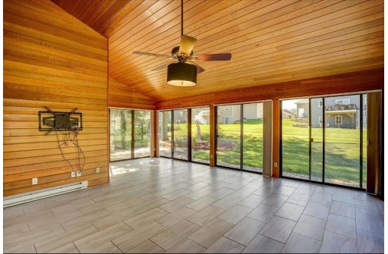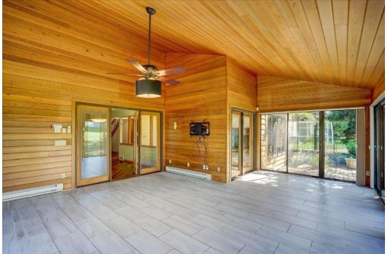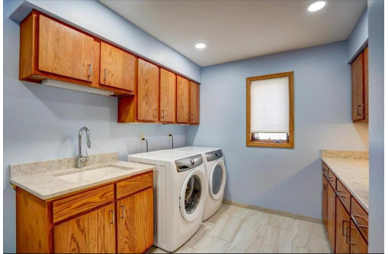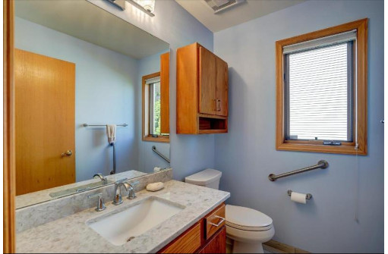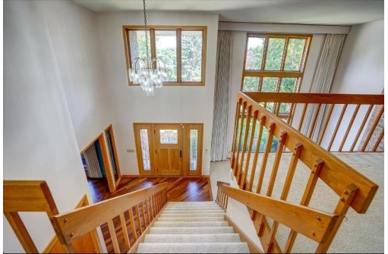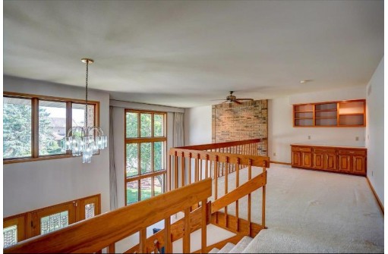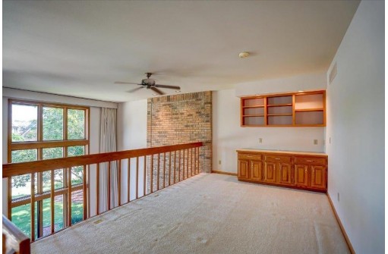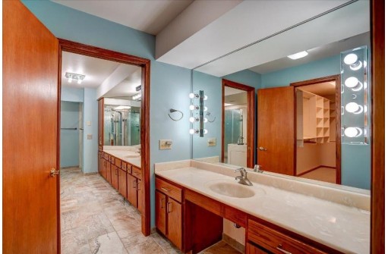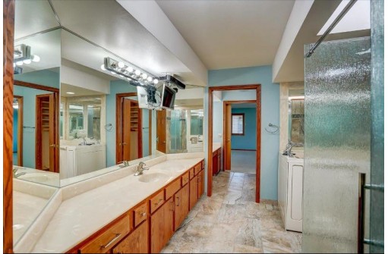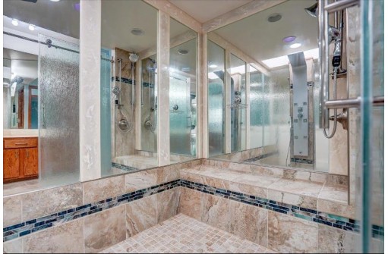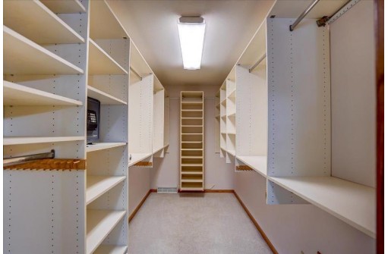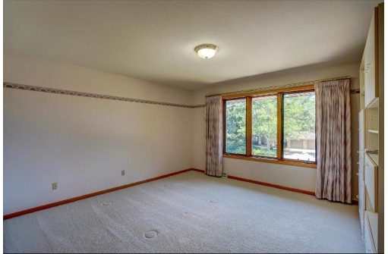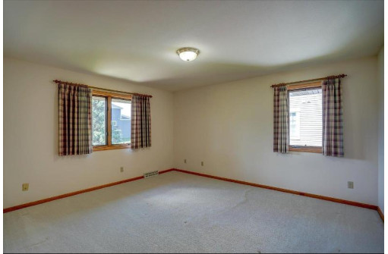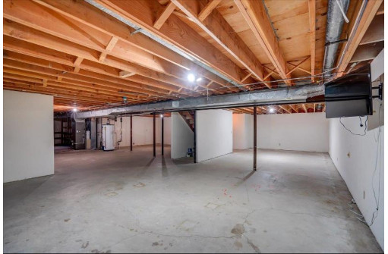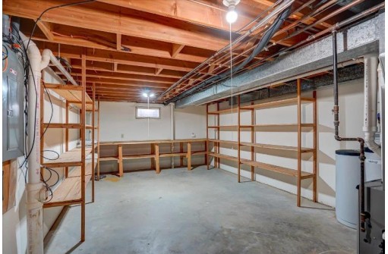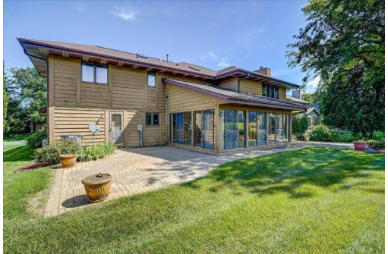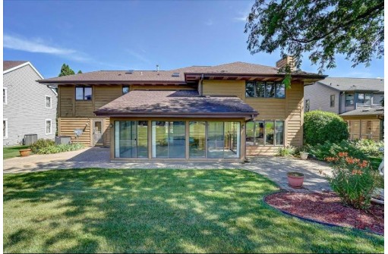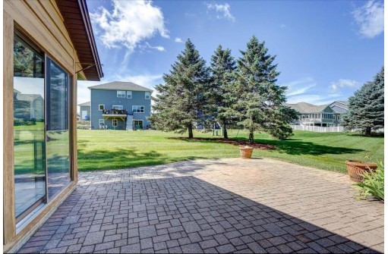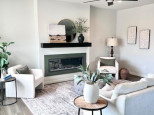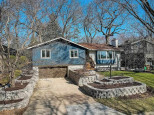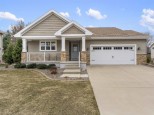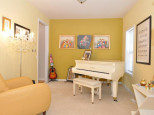Property Description for 5911 Schumann Dr, Fitchburg, WI 53711
Former parade home, one owner, meticulously maintained. Very inviting open floor plan- entryway opens up to beautiful living room w/ 2 story tall ceilings & floor to ceiling stone fireplace. Beautiful cherry wood floors lead you to kitchen w/ large island. 2 season porch with AC, heat & radiant floor heat. The perfect spot to enjoy all year round. Family room w/gas fireplace, wet bar, built-in shelving & speakers. Main floor laundry w/ Electrolux appliances, sink, & access to backyard. Wide stairwell leads to lofted area upstairs & all 3 beds. Masterbath recently re-done w/ top of the line finishes. Sky lights in both baths upstairs. Large windows throughout. Exposed basement w/ bath rough-in and 75 gallon water heater. Great location- close to parks, restaurants & seminole pool.
- Finished Square Feet: 3,747
- Finished Above Ground Square Feet: 3,747
- Waterfront:
- Building Type: 2 story
- Subdivision: Seminole Forest
- County: Dane
- Lot Acres: 0.27
- Elementary School: Stoner Prairie
- Middle School: Savanna Oaks
- High School: Verona
- Property Type: Single Family
- Estimated Age: 1987
- Garage: 2 car, Attached
- Basement: Full, Full Size Windows/Exposed, Stubbed for Bathroom, Sump Pump
- Style: Contemporary
- MLS #: 1940394
- Taxes: $10,527
- Master Bedroom: 18x16
- Bedroom #2: 14x13
- Bedroom #3: 14x13
- Family Room: 23x18
- Kitchen: 14x14
- Living/Grt Rm: 22x15
- Dining Room: 14x16
- Sun Room: 22x18
- Loft: 15x10
- Laundry: 9x11
- Dining Area: 11x14
