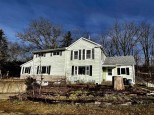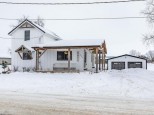WI > Green > Monticello > 591 Oak Ridge Ave
Property Description for 591 Oak Ridge Ave, Monticello, WI 53570
100% Complete New Construction. Quick closing preferred. Front porch for rocking chair and keeping front door guests out of the rain. Once inside, a foyer allows for a place to remove coats and boots. Then the floor plan opens up to a cathedral great room with spacious living area connected to the dining area and kitchen. Dining area with patio doors to the deck with sunny south-side country views. Kitchen with white cabinets, large sink island, breakfast counter, and pantry cabinet. Split bedroom layout allows for private owner suite including bathroom, walk-in closet, and linen closet. Separated second and third bedrooms are designed to be conveniently used as offices or other uses. 3 car garage with openers. Lower level Walk-out. Broker/Owner.
- Finished Square Feet: 1,300
- Finished Above Ground Square Feet: 1,300
- Waterfront:
- Building Type: 1 story, New/Never occupied
- Subdivision: Meadow Ridge
- County: Green
- Lot Acres: 0.27
- Elementary School: Monticello
- Middle School: Monticello
- High School: Monticello
- Property Type: Single Family
- Estimated Age: 2022
- Garage: 3 car, Attached, Opener inc.
- Basement: Full, Full Size Windows/Exposed, Poured Concrete Foundation, Sump Pump, Walkout
- Style: Ranch
- MLS #: 1937026
- Taxes: $529
- Master Bedroom: 13x13
- Bedroom #2: 10x13
- Bedroom #3: 10x12
- Kitchen: 9x12
- Living/Grt Rm: 14x15
- Foyer: 5x8
- Laundry: 5x8
- Dining Area: 10x12
Similar Properties
There are currently no similar properties for sale in this area. But, you can expand your search options using the button below.









































































