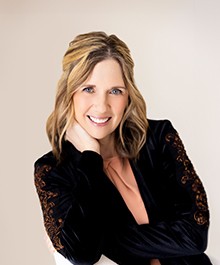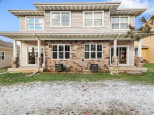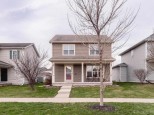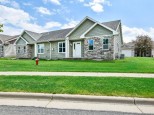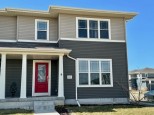Property Description for 5862 Lien Rd, Madison, WI 53718
MRP: $349,900 - $359,900. This beautiful town house on the east side of Madison is move in ready! Luxury plank flooring leads you throughout the main level. Kitchen has quartz counter tops with huge island for entertaining, stainless-steel appliances a lovely open concept layout. Nice size Great room with large window to soak up the sun light. Off the dining area a deck for grilling and lounging. 3 bedrooms upstairs with 3 bathrooms, Primary has tray ceiling and walk in closet. Spa-like full bathroom. Lower level is partially finished and exposed giving you opportunity for future legal bedroom; and stubbed for full bathroom.
- Finished Square Feet: 1,753
- Finished Above Ground Square Feet: 1,608
- Waterfront:
- Building Type: 1/2 duplex, 2 story
- Subdivision: Village At Autumn Lake
- County: Dane
- Lot Acres: 0.07
- Elementary School: Call School District
- Middle School: Call School District
- High School: Call School District
- Property Type: Single Family
- Estimated Age: 2019
- Garage: 2 car, Alley Entrance, Attached
- Basement: Full, Full Size Windows/Exposed, Poured Concrete Foundation, Radon Mitigation System, Stubbed for Bathroom, Sump Pump
- Style: Prairie/Craftsman
- MLS #: 1947551
- Taxes: $559,100
- Master Bedroom: 15x12
- Bedroom #2: 10x11
- Bedroom #3: 11x10
- Kitchen: 13x12
- Living/Grt Rm: 15x15
- Mud Room: 06x07
- Laundry: 06x06
- Dining Area: 13x09















































