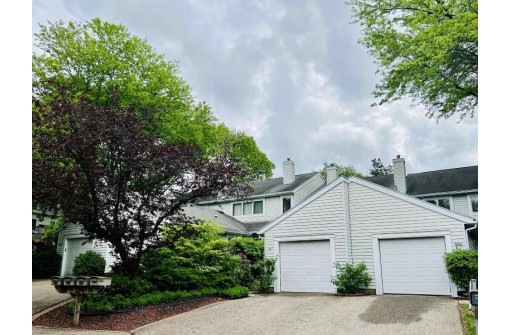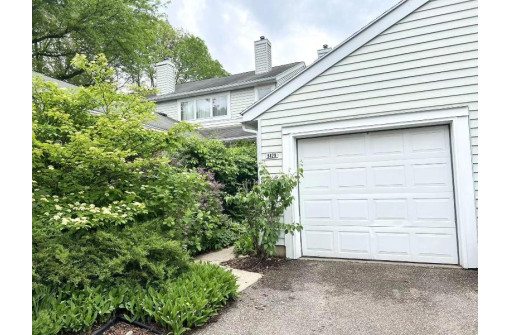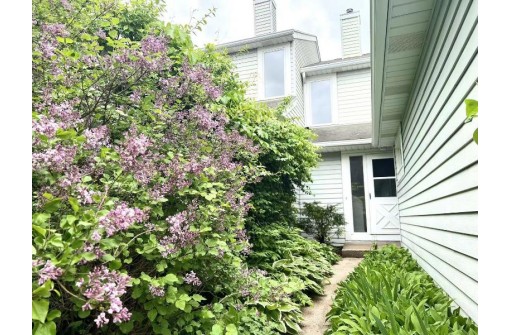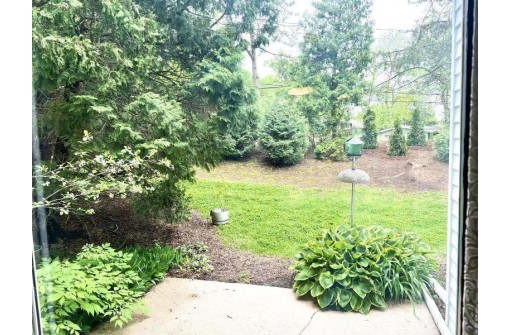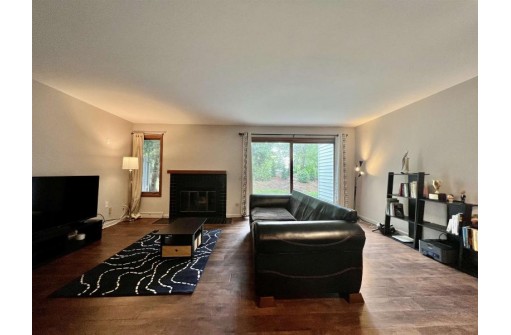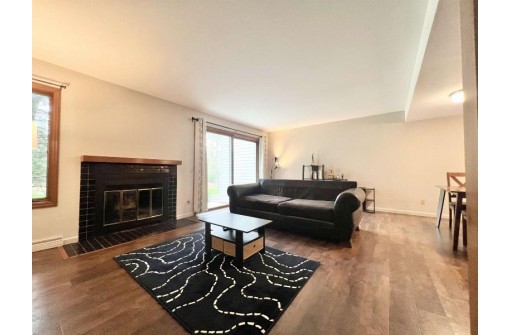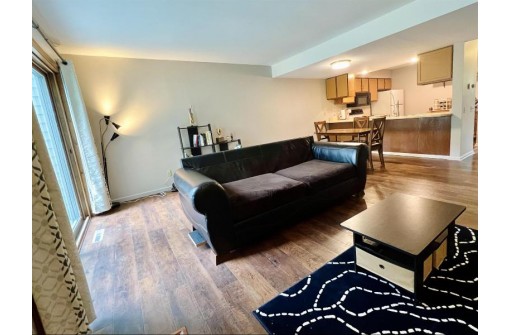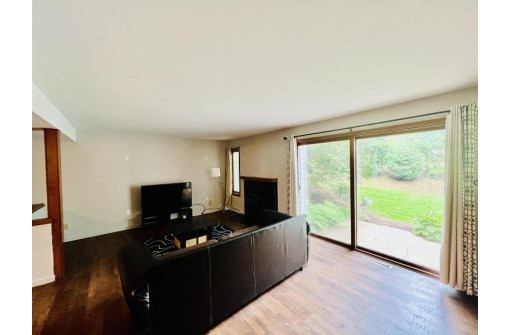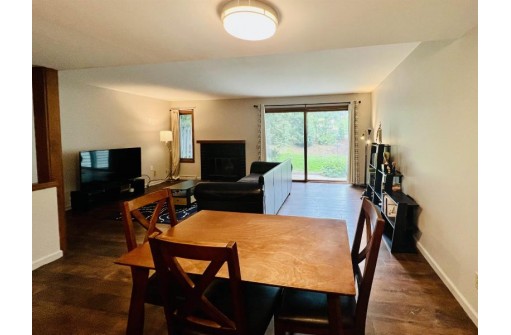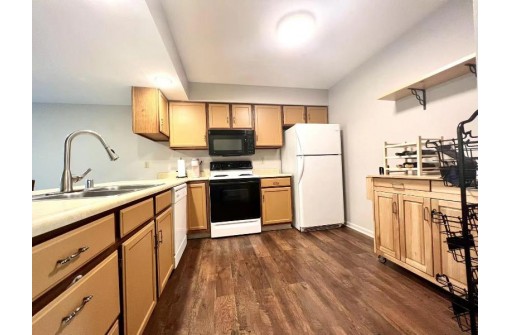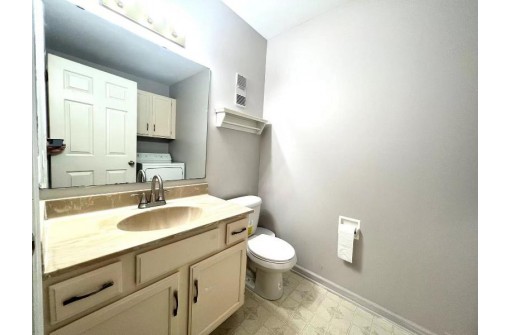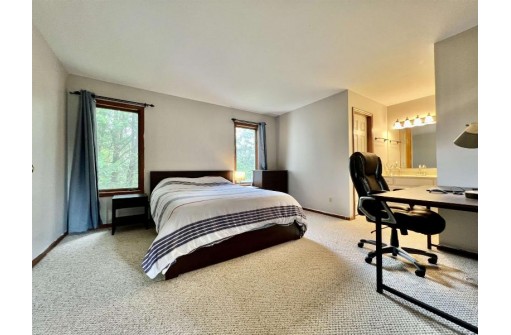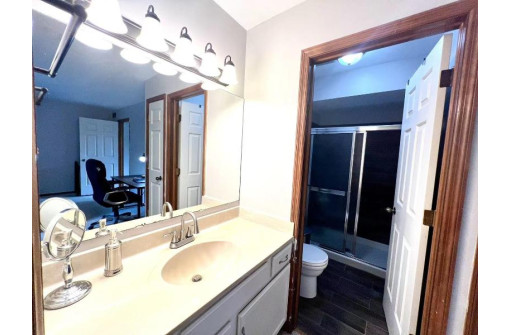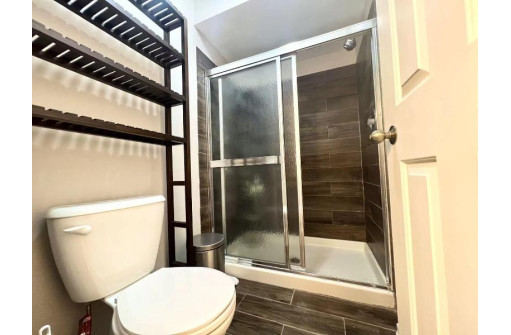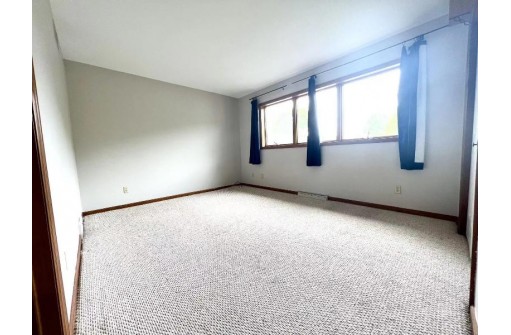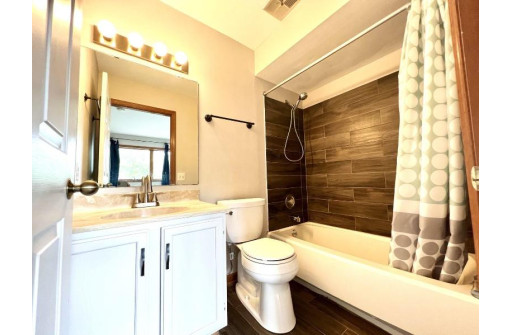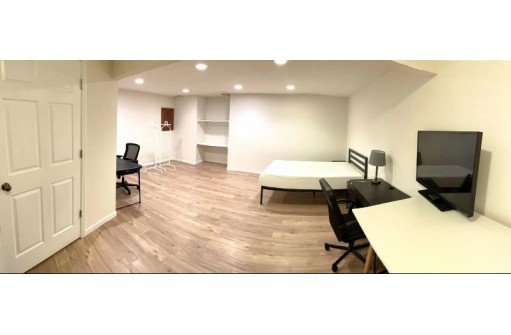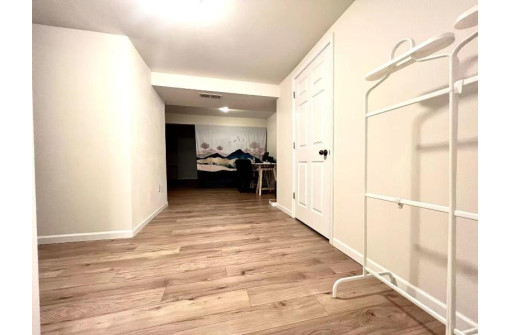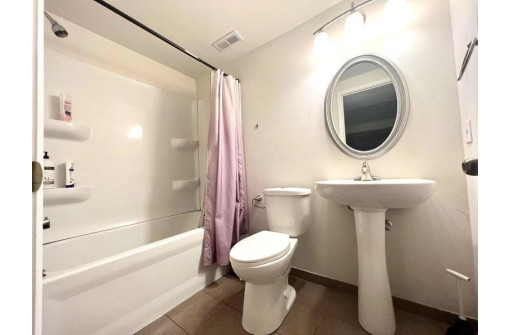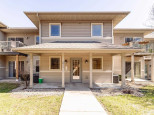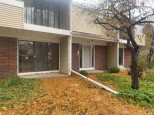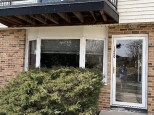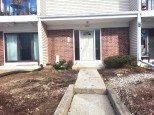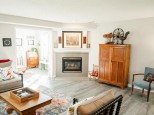Property Description for 5829 Highland Terr D3, Middleton, WI 53562
Showing Starts Saturday (5/28) 2PM. Attractive 2 bedroom/3.5 bath townhouse in Middleton. Freshly painted throughout. Private entrance, low condo fee. 1 car attached garage. Open floor plan, spacious living room. 2 bedrooms upstairs. Each bedroom has its own bathroom. in unit washer/dryer. Partially finished basement for additional living space with a full bath. Great location, short walk to parks, shopping and restaurants.
- Finished Square Feet: 1,798
- Finished Above Ground Square Feet: 1,388
- Waterfront:
- Building: Highlands West Condo
- County: Dane
- Elementary School: Sauk Trail
- Middle School: Kromrey
- High School: Middleton
- Property Type: Condominiums
- Estimated Age: 1981
- Parking: 1 car Garage, Attached, Opener inc
- Condo Fee: $150
- Basement: Full, Partially finished
- Style: Townhouse
- MLS #: 1935368
- Taxes: $4,139
- Master Bedroom: 12x14
- Bedroom #2: 14x11
- Family Room: 19x12
- Kitchen: 9x9
- Living/Grt Rm: 19x12
- Dining Room: 11x7
- Other: 9x16
- Laundry:
