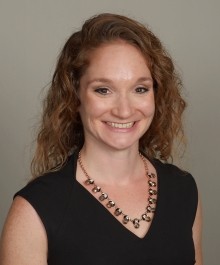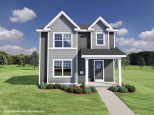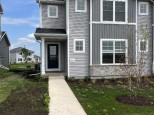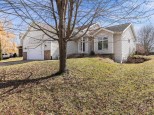Property Description for 5780 Lacy Rd, Fitchburg, WI 53711
This wonderful home with a very thoughtful floorplan is sure to please! Three nice-sized bedrooms upstairs, all with large closets. The main bedroom has a private full bathroom and 2 closets. A 4th bedroom is in the lower level but is non-conforming. This home has lots of nice features such as a built-in office space off of the kitchen area as well as a dedicated office in the lower level, a wood-burning fireplace in the cozy living room, a finished lower level for additional recreational/flex space, a large deck with a pergola that overlooks the fantastic backyard, many many perennials ,and so much more. Newer mechanicals and roof! Two parks within short walking distance. This home is in great condition and turn-key/move-in ready! See attached details sheet for more info.
- Finished Square Feet: 2,380
- Finished Above Ground Square Feet: 1,828
- Waterfront:
- Building Type: 2 story
- Subdivision: Wildwood
- County: Dane
- Lot Acres: 0.43
- Elementary School: Leopold
- Middle School: Cherokee
- High School: West
- Property Type: Single Family
- Estimated Age: 1977
- Garage: 2 car, Attached, Opener inc.
- Basement: Full, Poured Concrete Foundation, Total finished
- Style: Colonial
- MLS #: 1952364
- Taxes: $6,351
- Master Bedroom: 14x12
- Bedroom #2: 13x10
- Bedroom #3: 10x10
- Family Room: 18x13
- Kitchen: 19x9
- Living/Grt Rm: 13x12
- Dining Room: 13x10
- Rec Room: 20x11
- DenOffice: 11x8
- Laundry:































































































