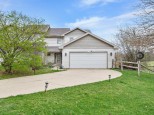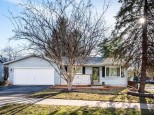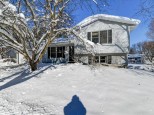Property Description for 5742 Richmond Dr, Fitchburg, WI 53719
Wonderful Ranch home in the Verona School District! Lovely Teak kitchen was remodeled about 10 yrs. ago & has a lot of cabinets & pullouts, etc. Refrigerator is about six months old! Newer solid surface countertops. New Roof in 2020! Water Heater is new-'20! Large dinette leads into the living room with brick gas Fireplace. Primary bedroom is good size with private bath! Secondary bedrooms are nice. Enjoy those summer days in the fabulous 4 season room w/baseboard heat & newer windows! Huge yard is great for entertaining family & friends! Awesome brick patio! Six foot fenced yard for the kiddos & Fido! Shed for storage of all summer/Fall items! Full basement ready for your finishing touches! Newer Washer & Dryer!Tons of storage! Close to Everything & more!Sq ft per photographer flr plan.
- Finished Square Feet: 1,269
- Finished Above Ground Square Feet: 1,269
- Waterfront:
- Building Type: 1 story
- Subdivision:
- County: Dane
- Lot Acres: 0.23
- Elementary School: Country View
- Middle School: Savanna Oaks
- High School: Verona
- Property Type: Single Family
- Estimated Age: 1975
- Garage: 2 car, Attached
- Basement: Full, Poured Concrete Foundation
- Style: Ranch
- MLS #: 1931147
- Taxes: $5,305
- Master Bedroom: 13x12
- Bedroom #2: 12x9
- Bedroom #3: 11x10
- Kitchen: 10x10
- Living/Grt Rm: 19x13
- Sun Room: 12x11
- Dining Area: 13x9













































































