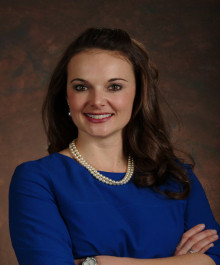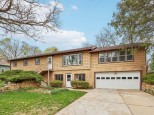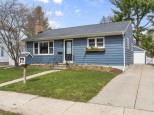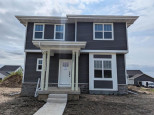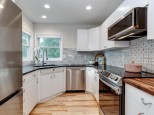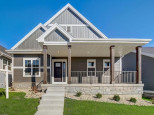Property Description for 5634 Pennwall St, Fitchburg, WI 53711
Showings start 8/5. Immaculate, meticulously-maintained 3 bed, 3.5 bath Fitchburg ranch home, close to many parks/trails. Main level features an open & bright floor plan w/ soaring ceilings, stone surround gas FP, floor to ceiling windows & beautiful wood floors. Well-equipped kitchen complete with SS apps, granite counters including huge breakfast bar, cherry wood cabinetry, & dining area w/ walkout to screened-in tiled floor porch. Popular split bedroom design allows for 2 sizable beds w/ jack & jill bathroom plus a private owners suite w/ walk-in closet, dual vanity, walk-in shower & separate jetted tub. Spacious lower level boasts a gas fireplace, full bath, walk-in closet & unfinished rec room w/ample storage space. 3 car garage, outdoor patio, & private wooded corner lot!
- Finished Square Feet: 2,842
- Finished Above Ground Square Feet: 2,142
- Waterfront:
- Building Type: 1 story
- Subdivision: Oak Meadow
- County: Dane
- Lot Acres: 0.29
- Elementary School: Leopold
- Middle School: Cherokee
- High School: West
- Property Type: Single Family
- Estimated Age: 2007
- Garage: 3 car, Attached, Opener inc.
- Basement: 8 ft. + Ceiling, Full, Total finished
- Style: Ranch
- MLS #: 1940745
- Taxes: $9,294
- Master Bedroom: 13x18
- Bedroom #2: 12x12
- Bedroom #3: 12x12
- Kitchen: 13x11
- Living/Grt Rm: 20x14
- Dining Room: 11x12
- ScreendPch: 12x12
- DenOffice: 12x12
- Laundry: 6x10
- Rec Room: 18x24








































































