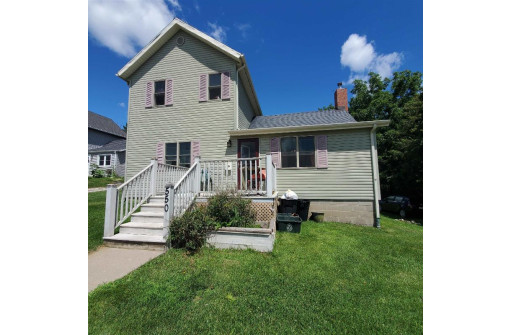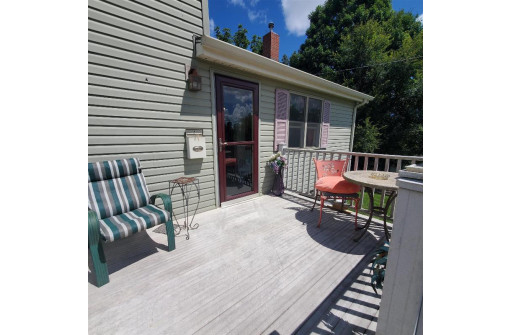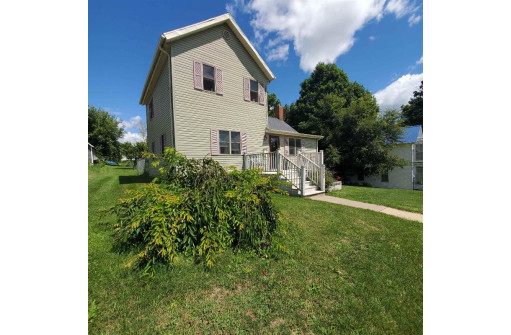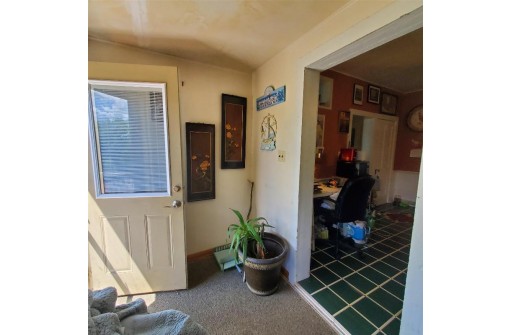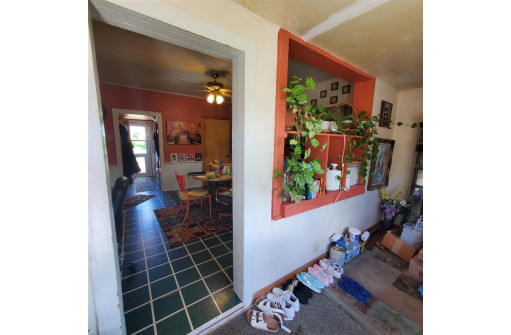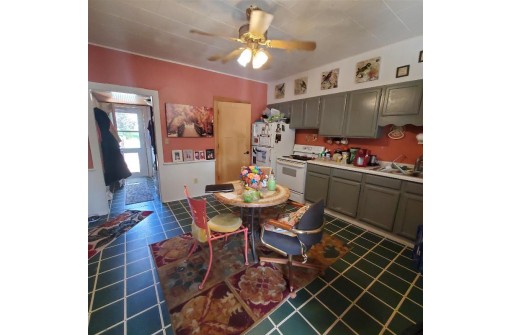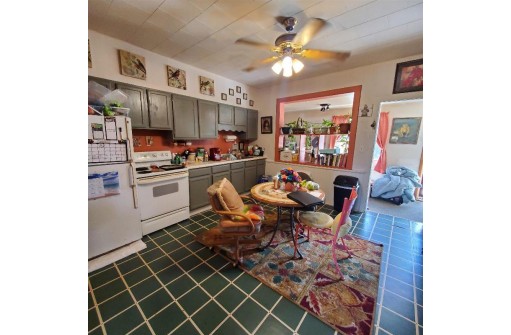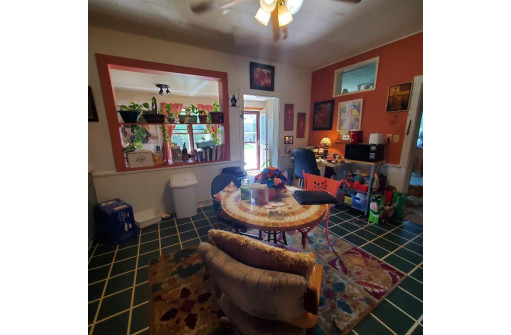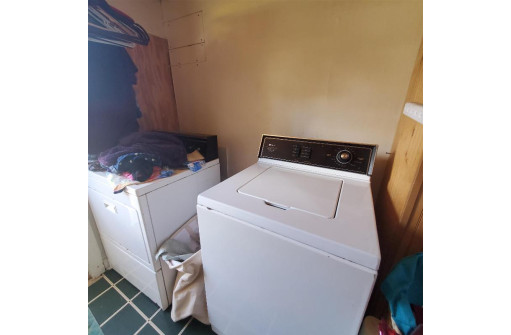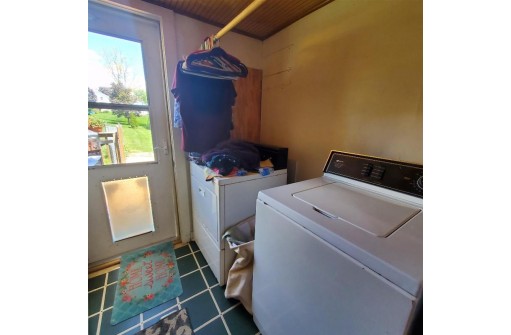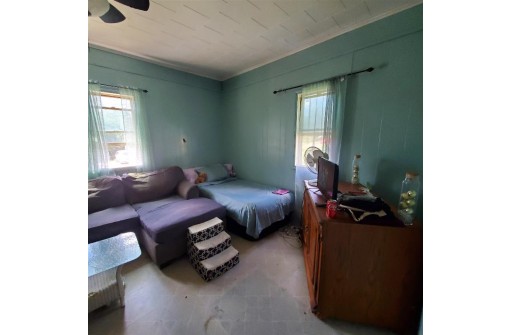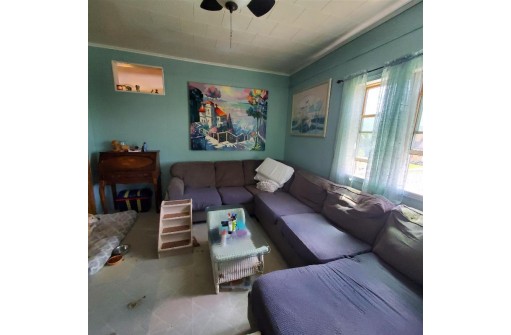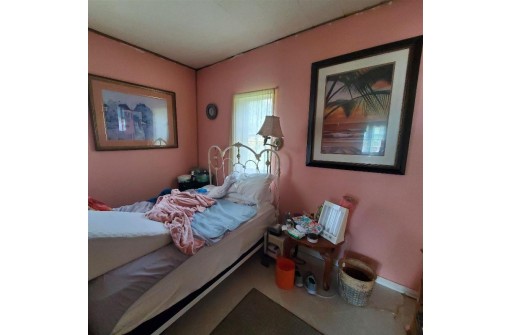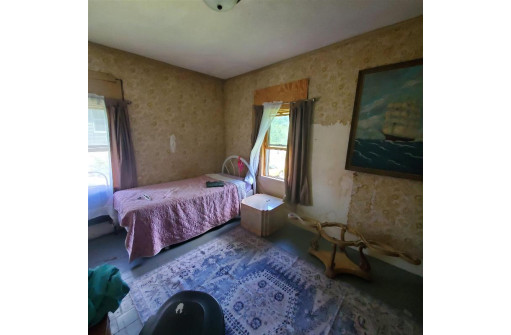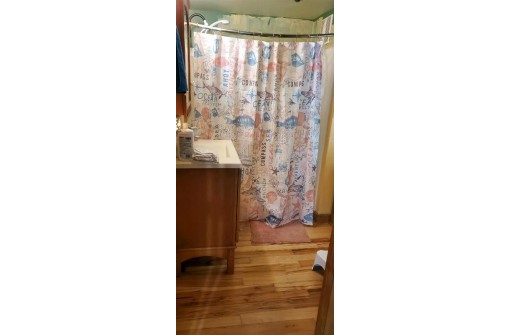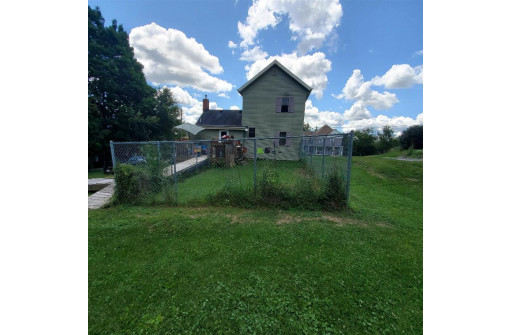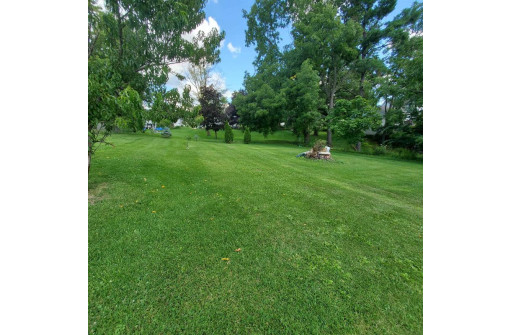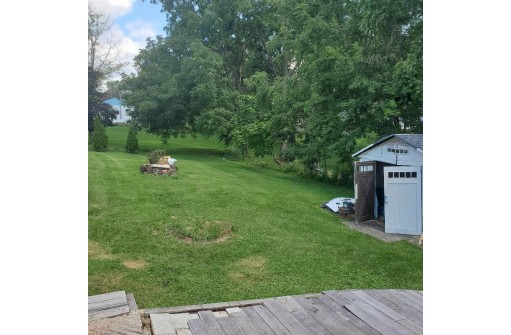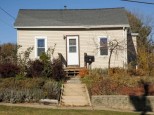WI > Grant > Platteville > 550 E Main St
Property Description for 550 E Main St, Platteville, WI 53818
1.5 story 2+ bedroom home on a large .32-acre lot with off street parking. Eat in kitchen, main floor laundry, with the office/den currently being used as a main floor walkthrough bedroom. Updates included in the last 10 yrs pertain to: High efficiency furnace, C/A, hot water heater, Pella double hung thermo paned windows, 200 AMP electrical panel and service, trim and some painting. Relax on the front or back deck. Also included is a partially fenced back yard for your pet and utility shed. Due to health issues seller is in process of relocating. No showings before 11:00AM.
- Finished Square Feet: 1,280
- Finished Above Ground Square Feet: 1,280
- Waterfront:
- Building Type: 1 1/2 story
- Subdivision:
- County: Grant
- Lot Acres: 0.32
- Elementary School: Call School District
- Middle School: Platteville
- High School: Platteville
- Property Type: Single Family
- Estimated Age: 1880
- Garage: None
- Basement: Other Foundation, Partial, Walkout
- Style: National Folk/Farm house
- MLS #: 1940517
- Taxes: $1,651
- Master Bedroom: 11x15
- Bedroom #2: 9x12
- Kitchen: 13x15
- Living/Grt Rm: 11x15
- DenOffice: 11x11
- Foyer: 5x15
- Laundry: 6x6
Similar Properties
There are currently no similar properties for sale in this area. But, you can expand your search options using the button below.
