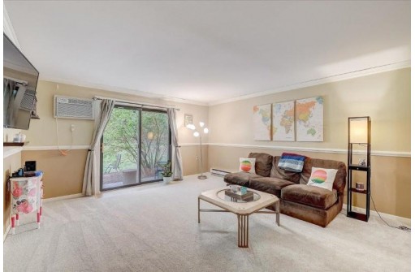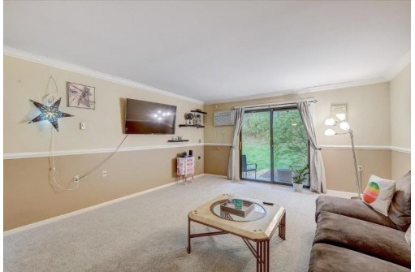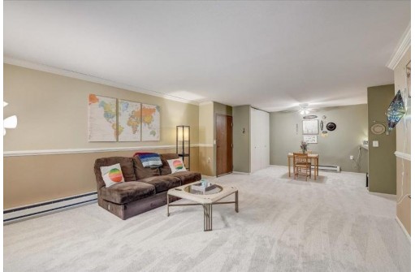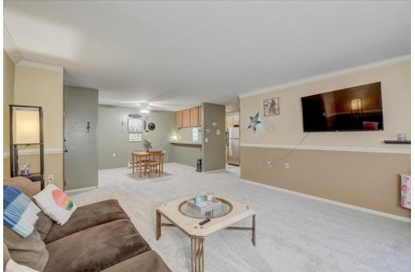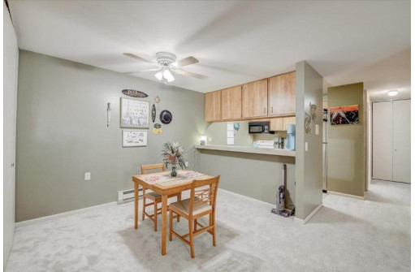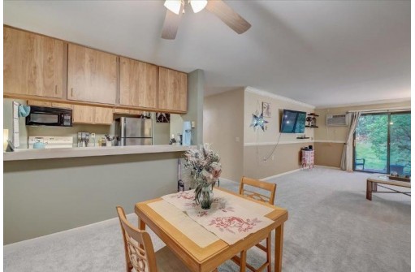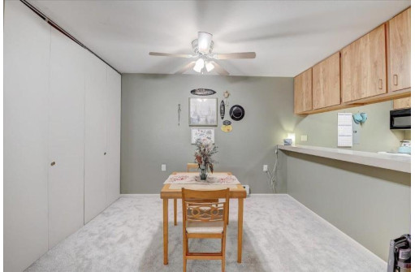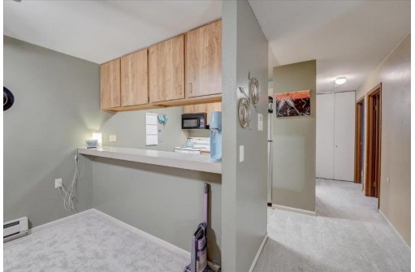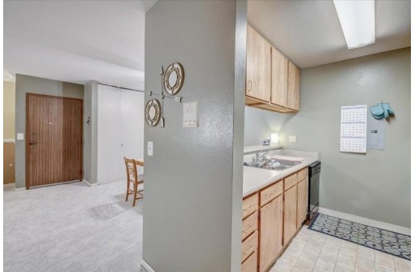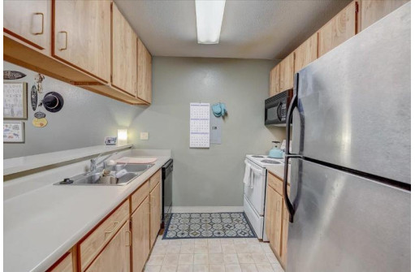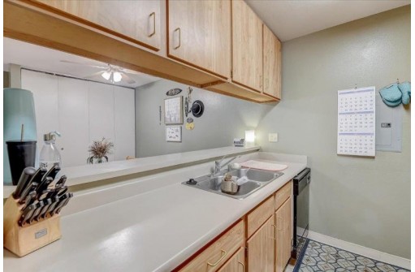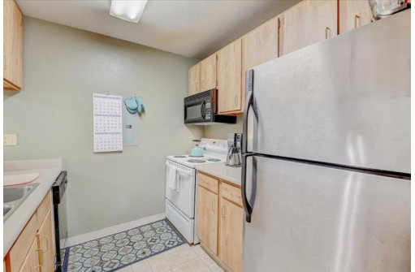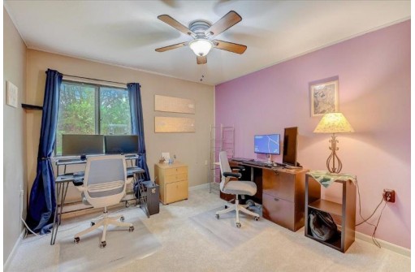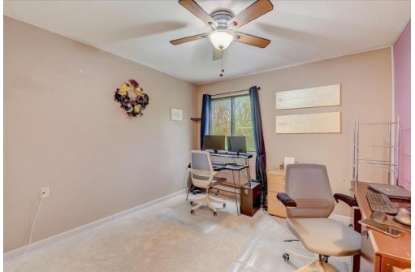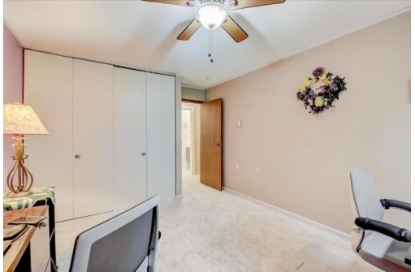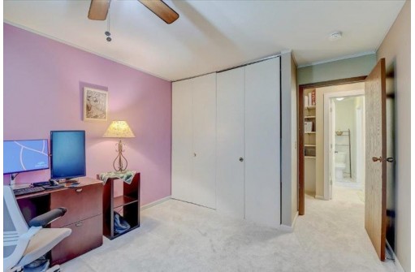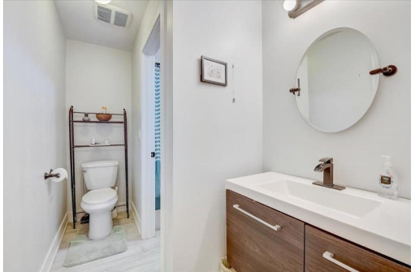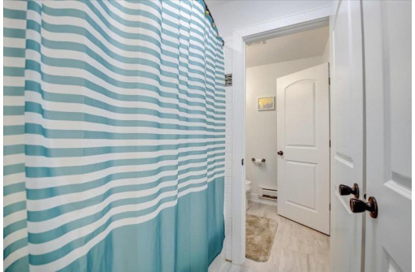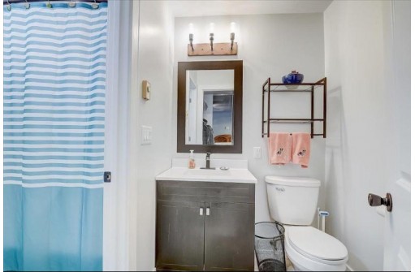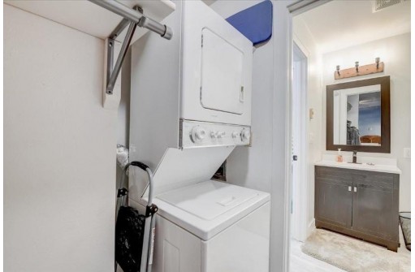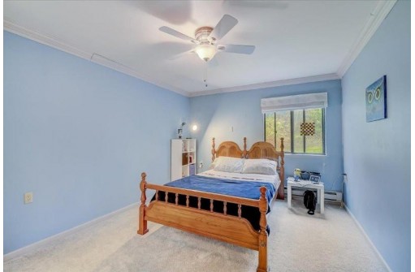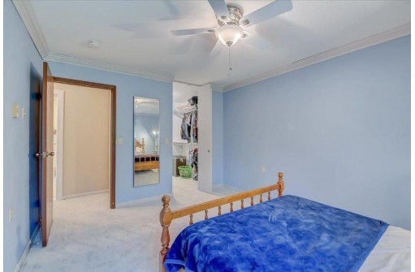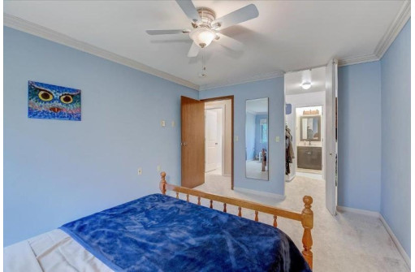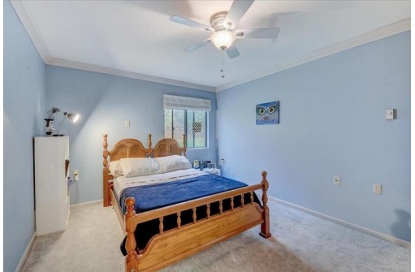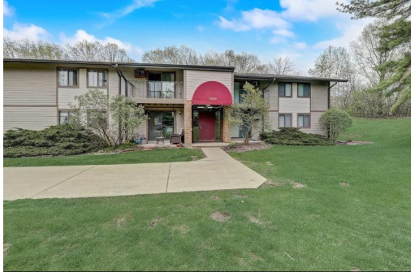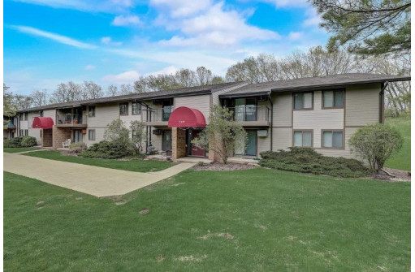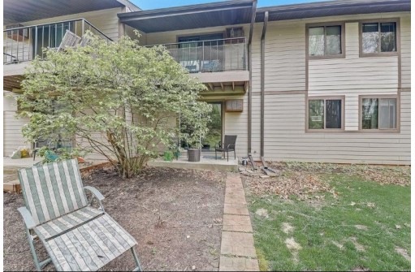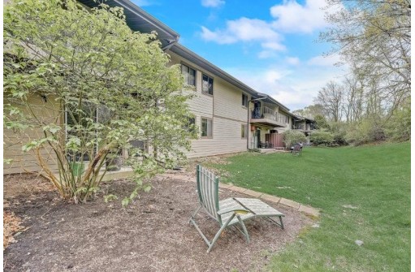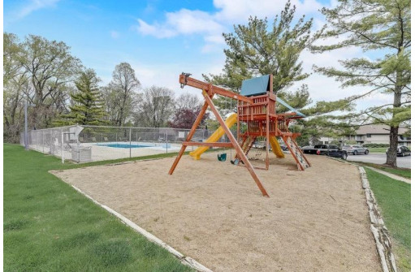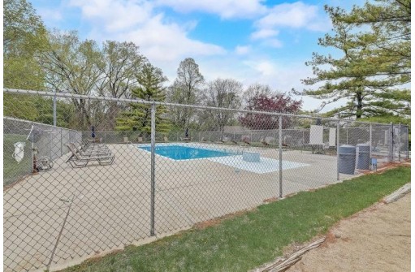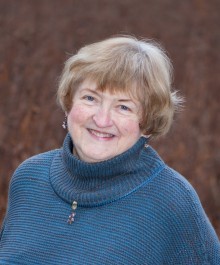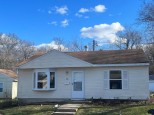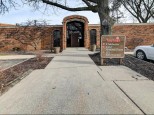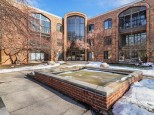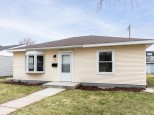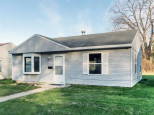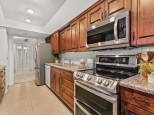Property Description for 5339 Brody Dr 102, Madison, WI 53705
Showings start 5/11. Welcome to this wonderfully updated condo on the near west side! Tucked at the end of a row within the association, you'll enjoy your own private patio and adjacent greenspace with wooded views! Inside, the large living and dining room welcomes you, offering plentiful room for dinner parties and game nights. The open kitchen features plentiful counter and cabinet space, and the 2 bedrooms are spacious with large windows for wonderful natural light. The completely renovated bathrooms boast all new faucets, vanities, and light fixtures, tile flooring, new tub and low flow toilet, doors, and additional shelving! Brand new carpet throughout means this condo is move-in ready, with an underground parking spot, private storage space, and swimming pool! Don't miss this one!
- Finished Square Feet: 1,070
- Finished Above Ground Square Feet: 1,070
- Waterfront:
- Building: Sleepy Hollow
- County: Dane
- Elementary School: Crestwood
- Middle School: Jefferson
- High School: Memorial
- Property Type: Condominiums
- Estimated Age: 1981
- Parking: 1 space assigned, Opener inc, Parking fee, Underground
- Condo Fee: $206
- Basement: None
- Style: Conversion (from aprtmts), Garden (apartment style)
- MLS #: 1955412
- Taxes: $3,242
- Master Bedroom: 15x11
- Bedroom #2: 13x11
- Kitchen: 10x8
- Living/Grt Rm: 17x15
- Laundry:
- Dining Area: 11x8
