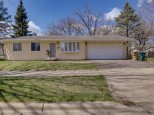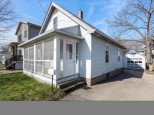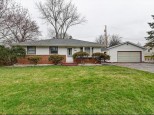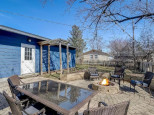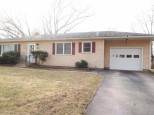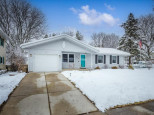Property Description for 5306 Spicebush Ln, Madison, WI 53714
This charming East Madison home offers the best of city life and natural beauty. Step out onto the back deck and enjoy the sounds of nature with your morning coffee, or stay in and enjoy the abundant natural light through the large windows. The kitchen features sleek, stainless steel appliances and plenty of counter space for preparing meals, and the open concept living and dining area is bright and airy with the option of a more formal dining area off the kitchen, perfect for dinner parties. The large finished basement provides extra living space with endless opportunities for a home gym or media room. Plus, the fenced yard is great for outdoor entertaining, or starting your own hobby garden!
- Finished Square Feet: 2,196
- Finished Above Ground Square Feet: 1,716
- Waterfront:
- Building Type: 2 story
- Subdivision:
- County: Dane
- Lot Acres: 0.26
- Elementary School: Kennedy
- Middle School: Whitehorse
- High School: Lafollette
- Property Type: Single Family
- Estimated Age: 1971
- Garage: 2 car, Opener inc.
- Basement: Crawl space, Full, Partially finished, Poured Concrete Foundation, Radon Mitigation System, Sump Pump
- Style: Colonial
- MLS #: 1944736
- Taxes: $5,046
- Master Bedroom: 10X16
- Bedroom #2: 10X12
- Bedroom #3: 10X15
- Family Room: 11X19
- Kitchen: 10X19
- Living/Grt Rm: 11X17
- Dining Room: 10X10
- Rec Room: 16X22
- Laundry:










































































