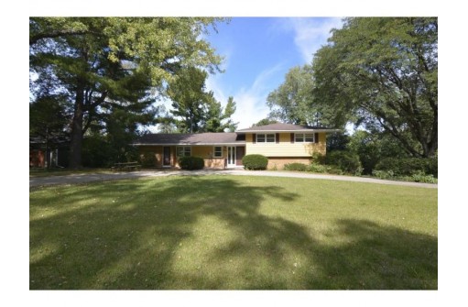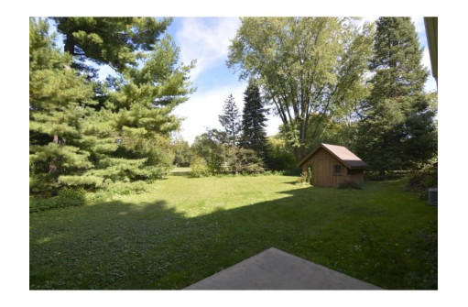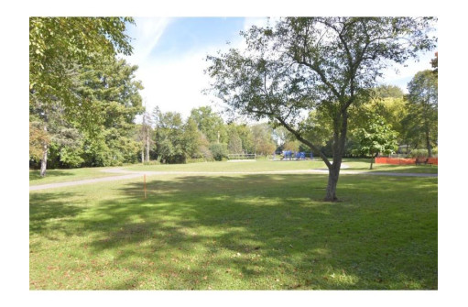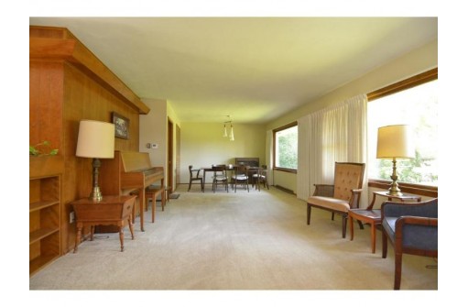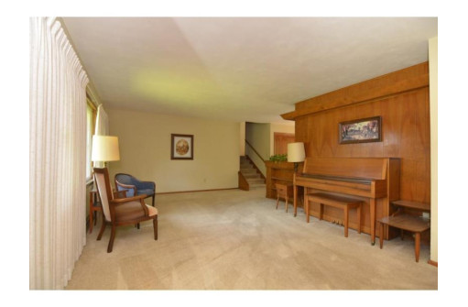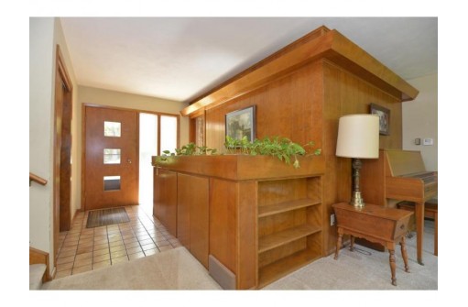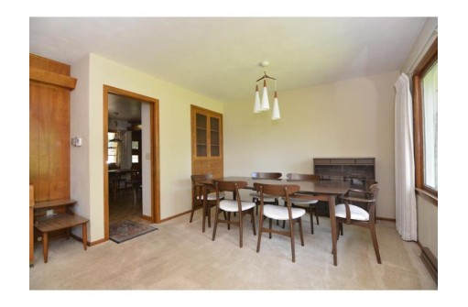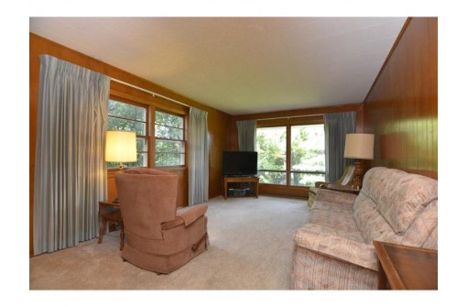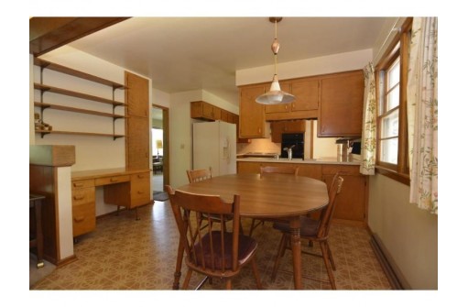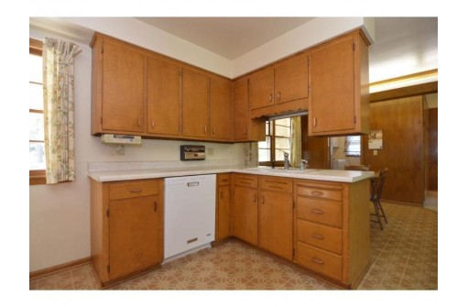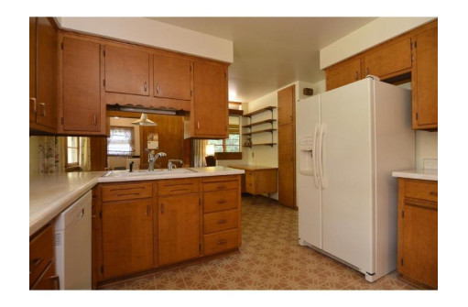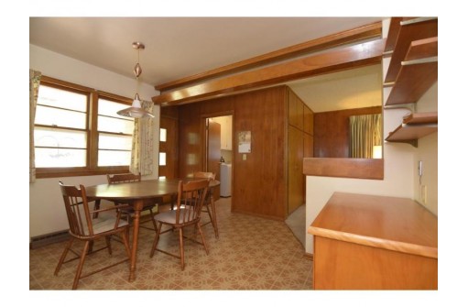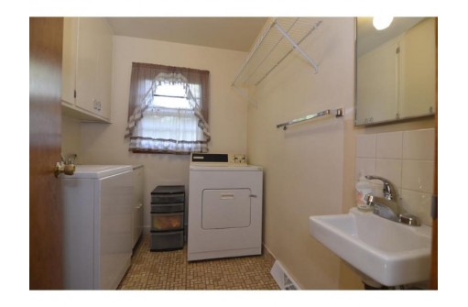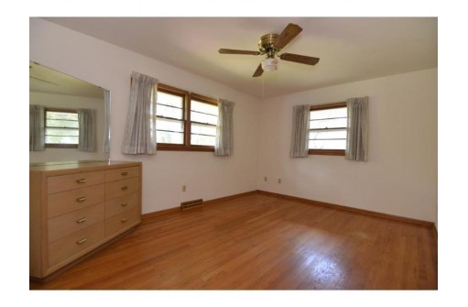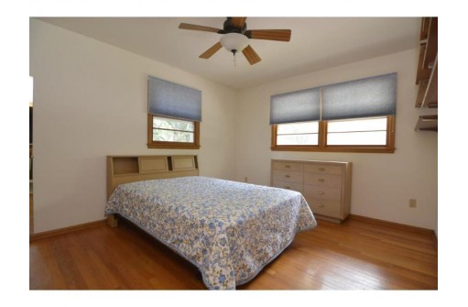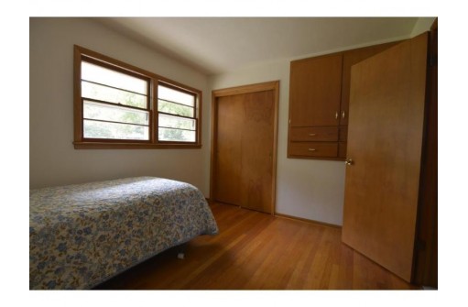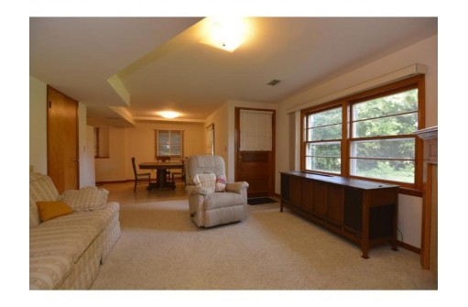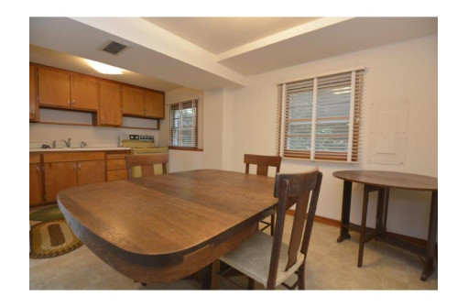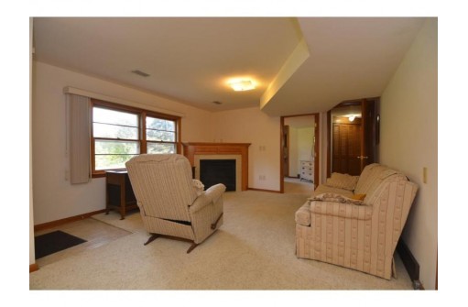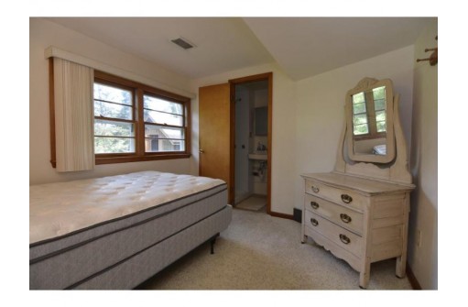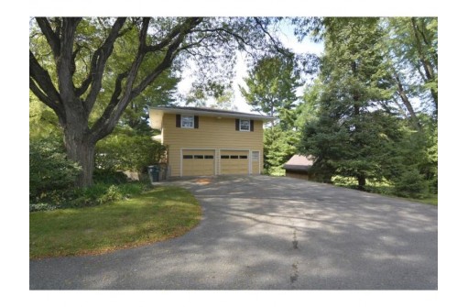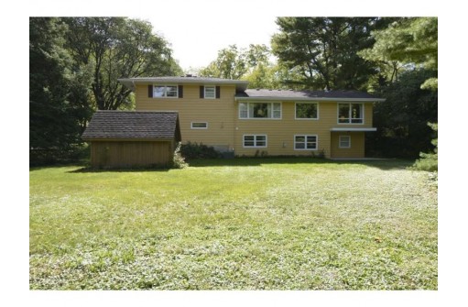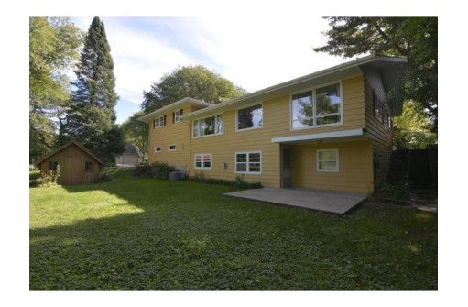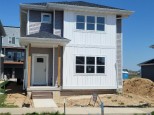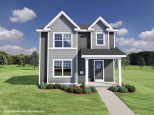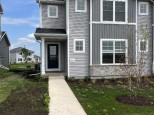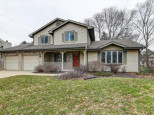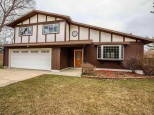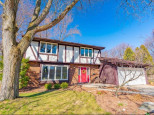Property Description for 5302 Whitcomb Dr, Madison, WI 53711
Beautiful Mid-Century tri-level home on a huge lot backing to Orchard Ridge Park! This one owner home was a builder's personal residence for 60 years with many original fixtures and finishes still in good working condition. Features include custom built-ins and woodwork, paneled walls, interior planters, hardwood floors, main level laundry, and more! Three bedrooms and full bath upstairs. Full walkout lower level bedroom suite with family room, corner gas fireplace, office, and full kitchen. Spacious backyard with no neighbors behind and direct park access. A hard to find property!
- Finished Square Feet: 2,395
- Finished Above Ground Square Feet: 1,795
- Waterfront:
- Building Type: Multi-level
- Subdivision: Orchard Ridge
- County: Dane
- Lot Acres: 0.39
- Elementary School: Orchard Ridge
- Middle School: Toki
- High School: Memorial
- Property Type: Single Family
- Estimated Age: 1961
- Garage: 2 car, Attached, Opener inc., Under
- Basement: Full, Poured Concrete Foundation, Total finished, Walkout
- Style: Tri-level
- MLS #: 1944533
- Taxes: $6,450
- Master Bedroom: 14x11
- Bedroom #2: 13x11
- Bedroom #3: 11x10
- Bedroom #4: 10x9
- Family Room: 18x11
- Kitchen: 11x10
- Living/Grt Rm: 25x13
- Rec Room: 14x13
- 2ndKitchen: 17x11
- Laundry: 8x6
- Dining Area: 12x10
- DenOffice: 11x11
