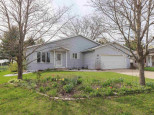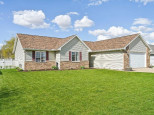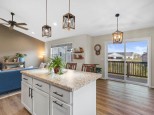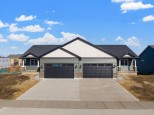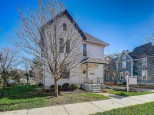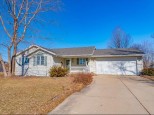WI > Rock > Evansville > 527 Abey Dr
Property Description for 527 Abey Dr, Evansville, WI 53536
Welcome to your new home. This beautiful 3BED, 2BATH ranch boasts an open floor plan with split bedrooms and main-floor laundry. Many new updates include the roof, LVP in the kitchen and bathroom, quartz countertops, laminate in the finished LL, and a new furnace. The newly remodeled lower level contains an egress window, a home office, a sump pump, a radon mitigation system, a new electric fireplace, and a 10'x5' enclosed area with stub-outs for another bathroom. Over $30K in improvements in just the past 2 years. Venture into the backyard to discover a spacious deck, firepit, playset, and garden bed. Come check it out today.
- Finished Square Feet: 2,474
- Finished Above Ground Square Feet: 1,454
- Waterfront:
- Building Type: 1 story
- Subdivision: Abey Koth
- County: Rock
- Lot Acres: 0.38
- Elementary School: Levi Leonard
- Middle School: Jc Mckenna
- High School: Evansville
- Property Type: Single Family
- Estimated Age: 2001
- Garage: 2 car, Attached
- Basement: 8 ft. + Ceiling, Full, Full Size Windows/Exposed, Poured Concrete Foundation, Radon Mitigation System, Stubbed for Bathroom, Sump Pump, Total finished
- Style: Ranch
- MLS #: 1946459
- Taxes: $4,730
- Master Bedroom: 14x11
- Bedroom #2: 12x11
- Bedroom #3: 12x11
- Kitchen: 9x8
- Living/Grt Rm: 15x14
- DenOffice: 18x9
- Rec Room: 54x17
- Laundry: 7x5
- Dining Area: 15x10


















































































