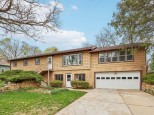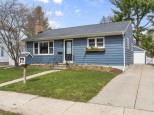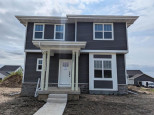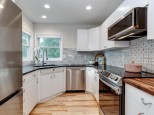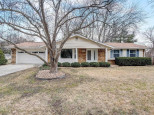Property Description for 5213 Hammersley Rd, Madison, WI 53711
Spacious mid-century ranch on 1/2 acre fully fenced mature lot! Main level includes open kitchen and dining, large living room with fireplace, ample sized bedrooms and two full baths. The living room opens onto a four season heated sunroom which provides wonderful additional living/entertaining space. From the sunroom enjoy access to the generous sized deck and yard. The finished lower level offers a large family room, fitness room, bedroom with egress window and full bath, along with ample storage.
- Finished Square Feet: 3,376
- Finished Above Ground Square Feet: 2,024
- Waterfront:
- Building Type: 1 story
- Subdivision: Orchard Ridge
- County: Dane
- Lot Acres: 0.51
- Elementary School: Orchard Ridge
- Middle School: Toki
- High School: Memorial
- Property Type: Single Family
- Estimated Age: 1963
- Garage: 2 car, Attached, Opener inc.
- Basement: Full, Total finished, Walkout
- Style: Ranch
- MLS #: 1953261
- Taxes: $8,004
- Master Bedroom: 16x13
- Bedroom #2: 14x11
- Bedroom #3: 12x11
- Bedroom #4: 12x10
- Family Room: 27x14
- Kitchen: 12x8
- Living/Grt Rm: 26x13
- Dining Room: 14x13
- Sun Room: 15x13
- ExerciseRm: 27x14
- Laundry:




































































