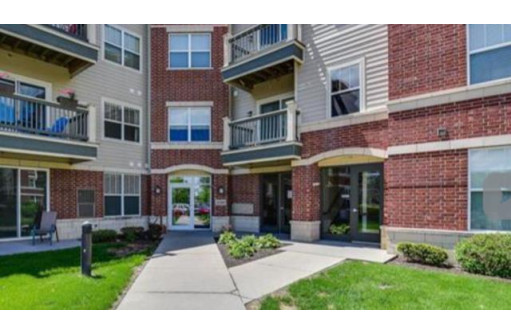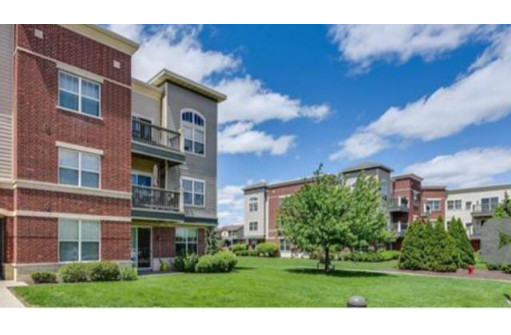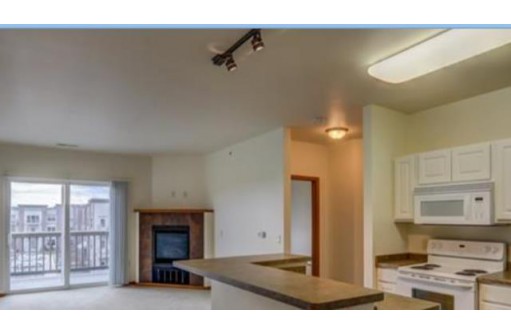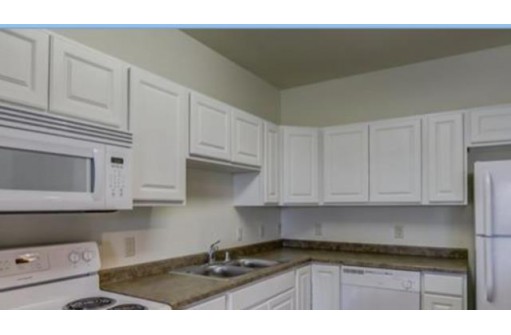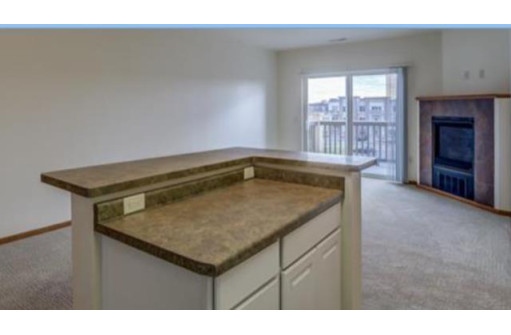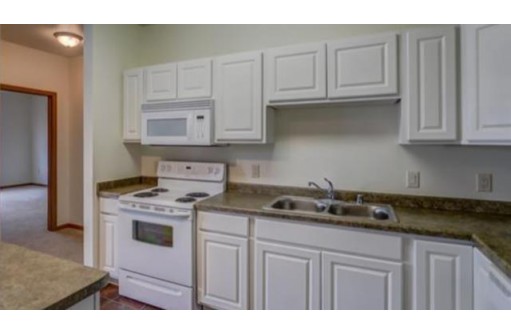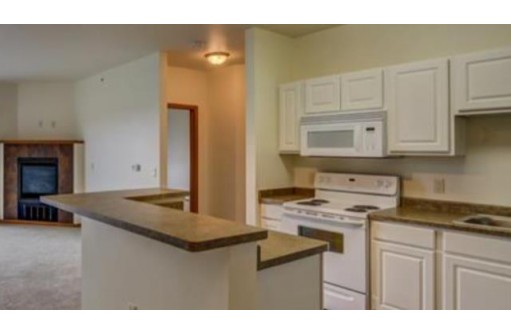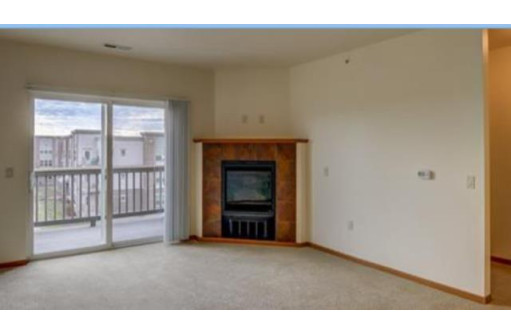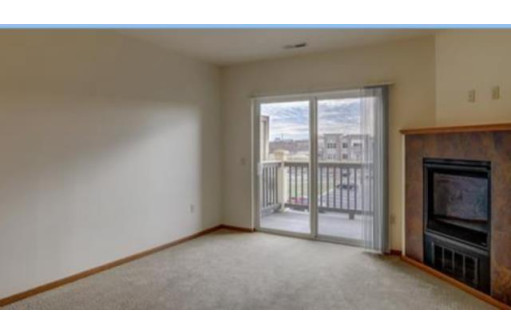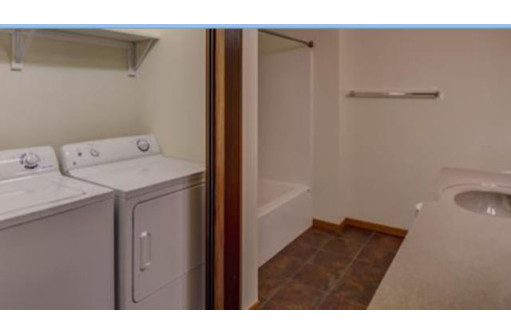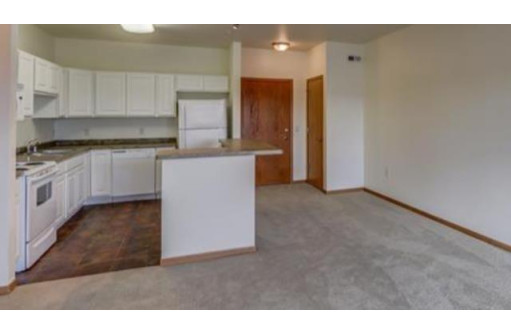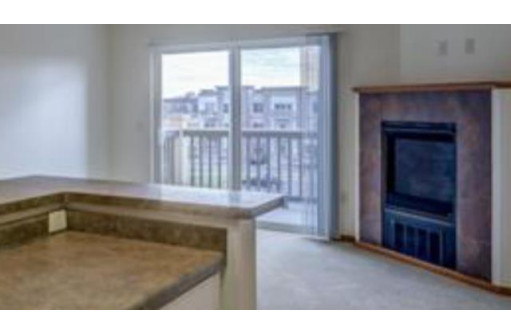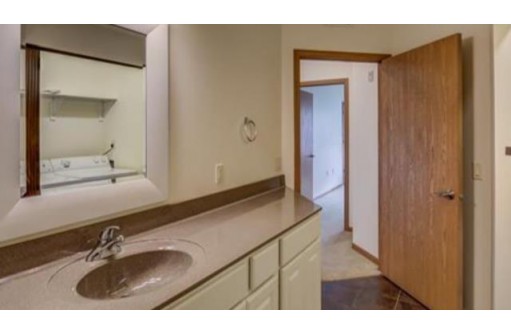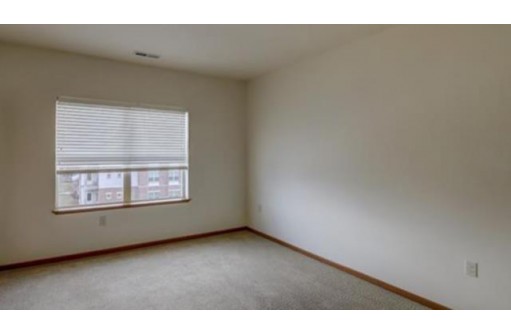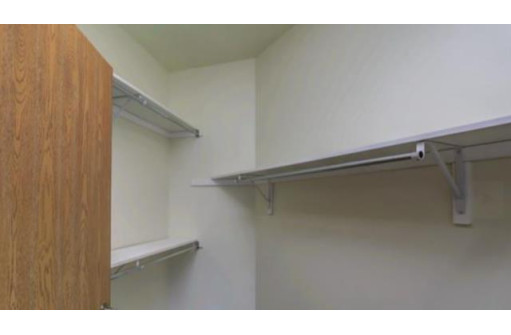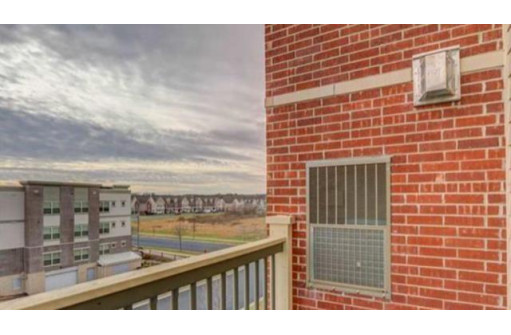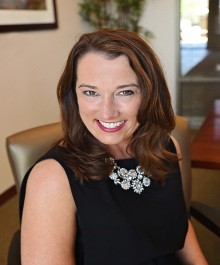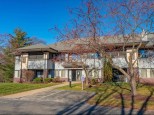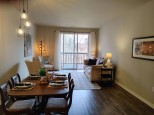Property Description for 5198 Sassafras Dr 311, Madison, WI 53711
Convenient location, just minutes drive to downtown and west Madison. Easy access to common areas & parks. Bright & spacious top floor condo with balcony, Open concept. Unit features a desirable split-bedroom plan with 2 beds & 2 baths - including a primary bedroom with en suite bath and walk-in closet. Cozy gas fireplace, and in unit laundry. Fitness room and community room available. Storage and one underground heated parking space included. Pet friendly w/no weight/breed restrictions! Tenant Occupied, 24 Hour Advance Notice Required. Lease Ends 7/31/2022.
- Finished Square Feet: 1,132
- Finished Above Ground Square Feet: 1,132
- Waterfront:
- Building: Prairie Park At Swan Cree
- County: Dane
- Elementary School: Leopold
- Middle School: Cherokee
- High School: West
- Property Type: Condominiums
- Estimated Age: 2006
- Parking: 1 space assigned, Heated, Opener inc, Underground
- Condo Fee: $231
- Basement: None
- Style: Garden (apartment style)
- MLS #: 1936184
- Taxes: $3,921
- Master Bedroom: 15x11
- Bedroom #2: 12x11
- Kitchen: 11x8
- Living/Grt Rm: 15x13
- Laundry:
Similar Properties
There are currently no similar properties for sale in this area. But, you can expand your search options using the button below.
