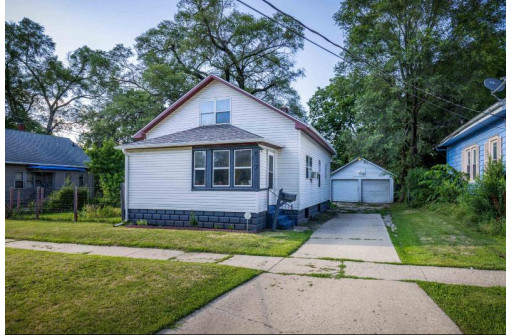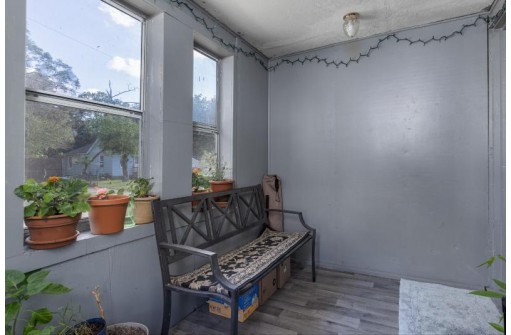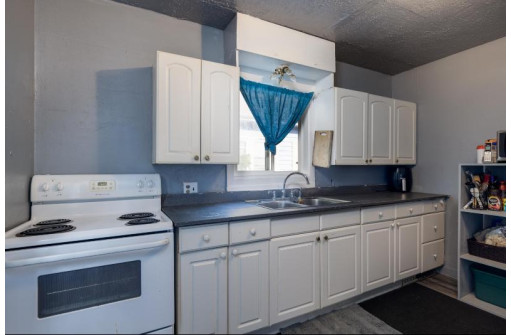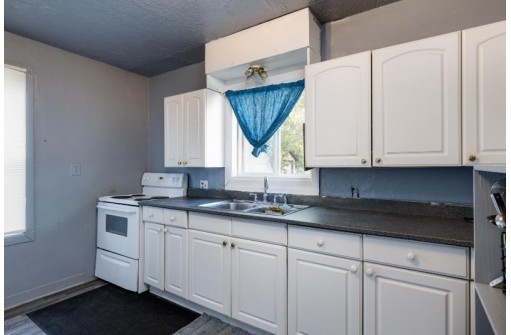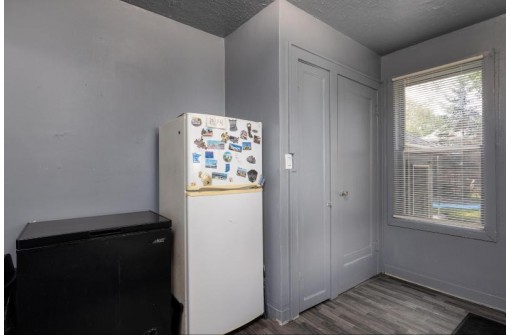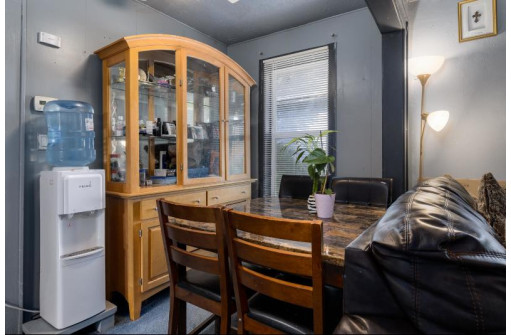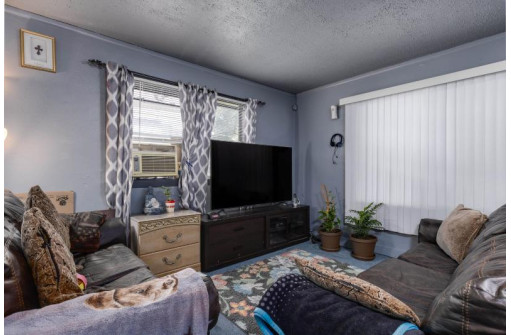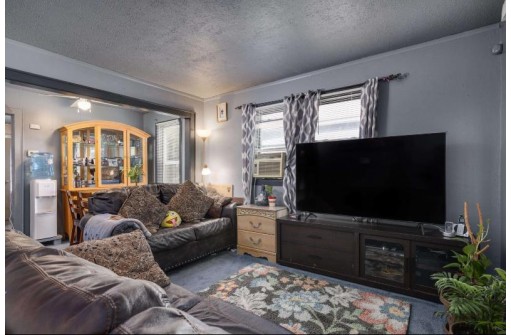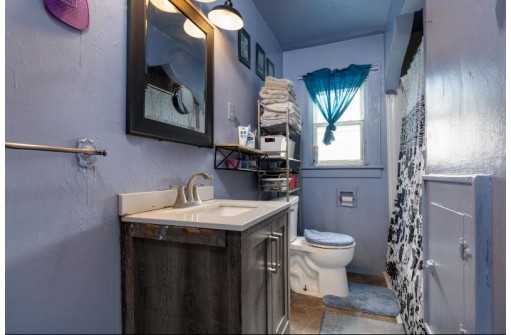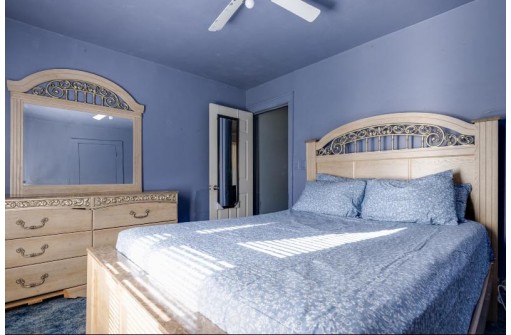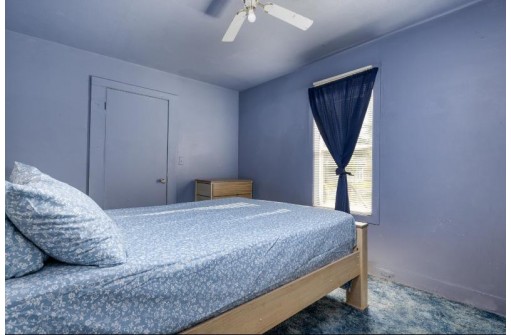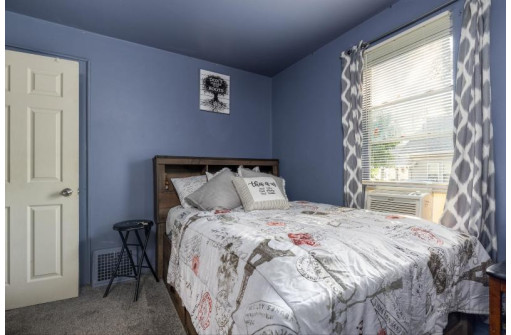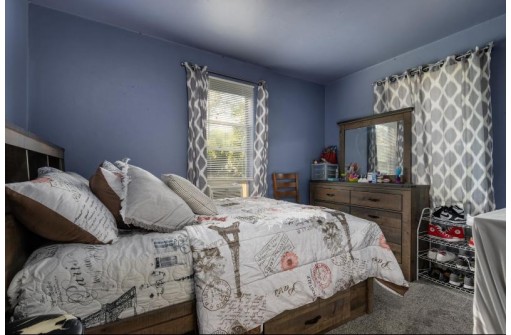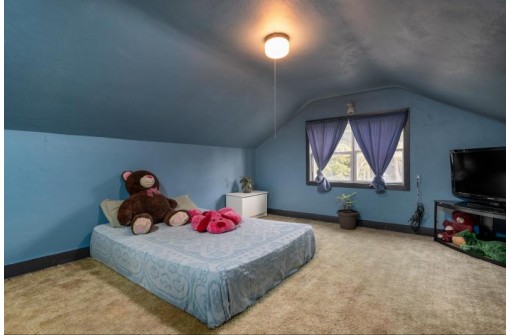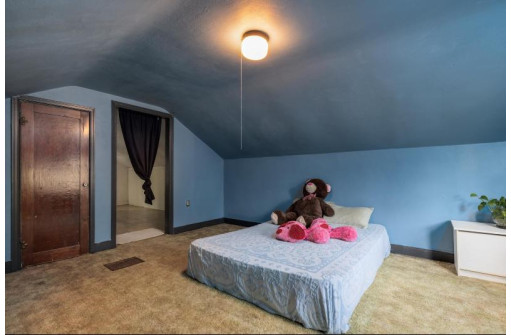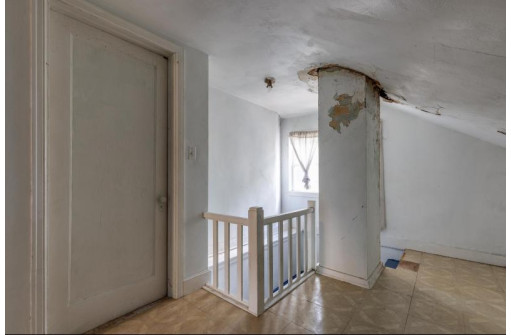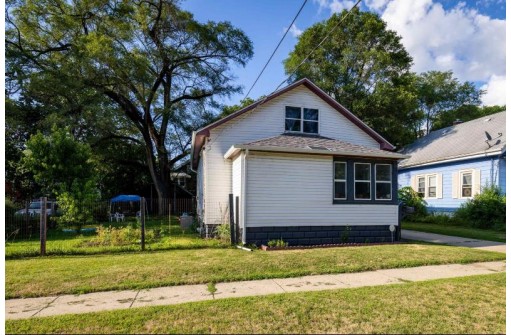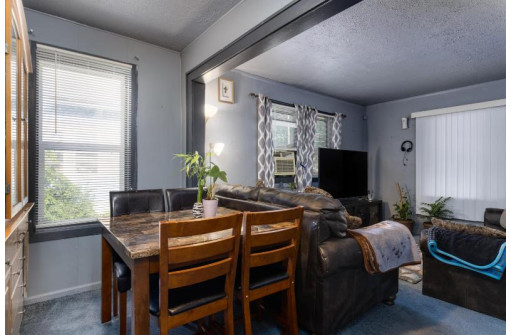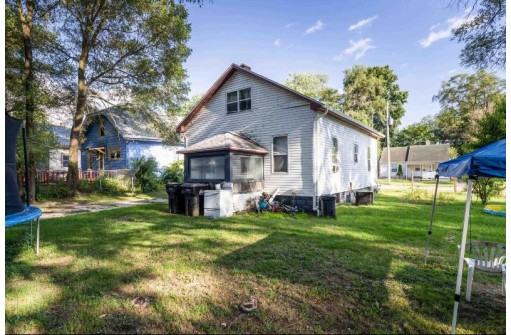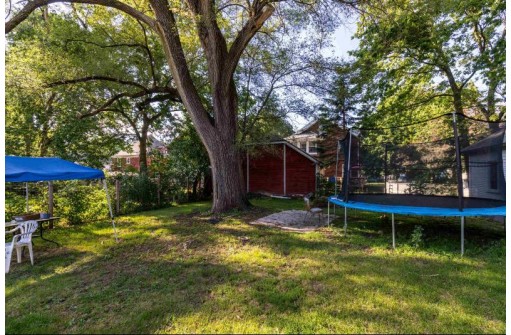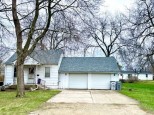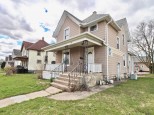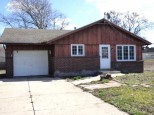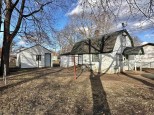Property Description for 517 Kenwood Ave, Beloit, WI 53511
Nicely updated home located just blocks from bustling downtown Beloit and the new ABC Supply baseball stadium! Sellers have made approximately $30,000 in improvements in 2021 including new flooring, carpet, fixtures, interior and exterior paint, some new doors, a spacious walk-in closet in the primary bedroom, and a new roof! Plenty of parking is available in the two-car detached garage. Upstairs features a spacious bedroom or make it into a rec room! This is a wonderful home at a great price! This one won't last long!
- Finished Square Feet: 1,454
- Finished Above Ground Square Feet: 1,454
- Waterfront:
- Building Type: 1 1/2 story
- Subdivision:
- County: Rock
- Lot Acres: 0.16
- Elementary School: Call School District
- Middle School: Call School District
- High School: Memorial
- Property Type: Single Family
- Estimated Age: 1932
- Garage: 2 car, Detached
- Basement: Full
- Style: Bungalow
- MLS #: 1938969
- Taxes: $757
- Master Bedroom: 13x10
- Bedroom #2: 15x13
- Bedroom #3: 11x10
- Kitchen: 12x10
- Living/Grt Rm: 13x12
- Loft: 15x7
- Mud Room: 8x7
- Dining Area: 10x7
- ScreendPch: 10x7
